Home Design Ideas

Bathroom - contemporary black and white tile cement tile floor and multicolored floor bathroom idea in Orange County with white walls

This 1600+ square foot basement was a diamond in the rough. We were tasked with keeping farmhouse elements in the design plan while implementing industrial elements. The client requested the space include a gym, ample seating and viewing area for movies, a full bar , banquette seating as well as area for their gaming tables - shuffleboard, pool table and ping pong. By shifting two support columns we were able to bury one in the powder room wall and implement two in the custom design of the bar. Custom finishes are provided throughout the space to complete this entertainers dream.

Rob Karosis
Inspiration for a country alcove shower remodel in New York with recessed-panel cabinets, green cabinets and beige walls
Inspiration for a country alcove shower remodel in New York with recessed-panel cabinets, green cabinets and beige walls
Find the right local pro for your project

Family room - large transitional open concept porcelain tile and beige floor family room idea in Omaha with brown walls, a standard fireplace, a stone fireplace and a wall-mounted tv

Rob Karosis: Photographer
Inspiration for a large timeless u-shaped medium tone wood floor and brown floor open concept kitchen remodel in Bridgeport with a farmhouse sink, shaker cabinets, medium tone wood cabinets, granite countertops, gray backsplash, stone tile backsplash, stainless steel appliances and an island
Inspiration for a large timeless u-shaped medium tone wood floor and brown floor open concept kitchen remodel in Bridgeport with a farmhouse sink, shaker cabinets, medium tone wood cabinets, granite countertops, gray backsplash, stone tile backsplash, stainless steel appliances and an island

Mid-sized urban l-shaped ceramic tile and beige floor open concept kitchen photo in Orlando with brick backsplash, stainless steel appliances, an island, an undermount sink, brown cabinets, concrete countertops, red backsplash and raised-panel cabinets

Master Bedroom retreat reflecting where the couple is from California with a soft sophisticated coastal look. Nightstand from Stanley Furniture. A grey upholster custom made bed. Bernhardt metal frame bench. Bedding from Pottery with custom pillows. Coral Reef prints custom frame with silver gold touches. A quiet reading area was designed with custom made drapery - fabric from Fabricut. Chair is Sam Moore and custom pillow from Kravet. The side table is marble top from Bernhardt. Wall Color Sherwin Williams 7049 Nuance
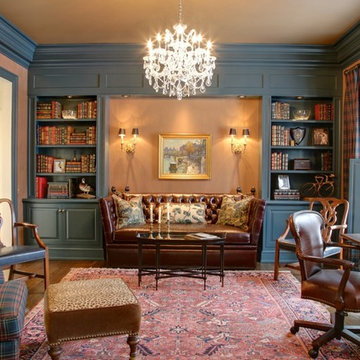
Sponsored
Columbus, OH
Snider & Metcalf Interior Design, LTD
Leading Interior Designers in Columbus, Ohio & Ponte Vedra, Florida

Kitchen - mid-sized contemporary l-shaped medium tone wood floor and brown floor kitchen idea in Other with a farmhouse sink, shaker cabinets, white cabinets, marble countertops, white backsplash, subway tile backsplash, stainless steel appliances, an island and white countertops
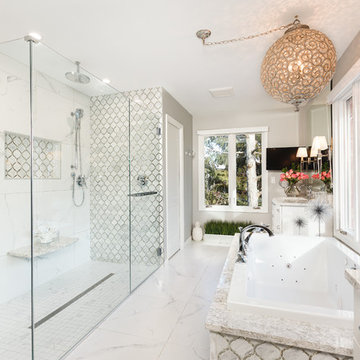
Bathroom - transitional white tile white floor bathroom idea in Detroit with gray walls and a hinged shower door

This one is near and dear to my heart. Not only is it in my own backyard, it is also the first remodel project I've gotten to do for myself! This space was previously a detached two car garage in our backyard. Seeing it transform from such a utilitarian, dingy garage to a bright and cheery little retreat was so much fun and so rewarding! This space was slated to be an AirBNB from the start and I knew I wanted to design it for the adventure seeker, the savvy traveler, and those who appreciate all the little design details . My goal was to make a warm and inviting space that our guests would look forward to coming back to after a full day of exploring the city or gorgeous mountains and trails that define the Pacific Northwest. I also wanted to make a few bold choices, like the hunter green kitchen cabinets or patterned tile, because while a lot of people might be too timid to make those choice for their own home, who doesn't love trying it on for a few days?At the end of the day I am so happy with how it all turned out!
---
Project designed by interior design studio Kimberlee Marie Interiors. They serve the Seattle metro area including Seattle, Bellevue, Kirkland, Medina, Clyde Hill, and Hunts Point.
For more about Kimberlee Marie Interiors, see here: https://www.kimberleemarie.com/

Inspiration for a large transitional master black floor and porcelain tile freestanding bathtub remodel in San Diego with shaker cabinets, dark wood cabinets, white walls, an undermount sink and quartz countertops

The distinct spaces can be seen from this overhead view. The dining area is separated from the social space by three large containers on one side and from the fire pit by a low profile planting bed on the other side. A small grill with counter is conveniently located near the three season room. Landscape design by John Algozzini. Photo courtesy of Mike Crews Photography.
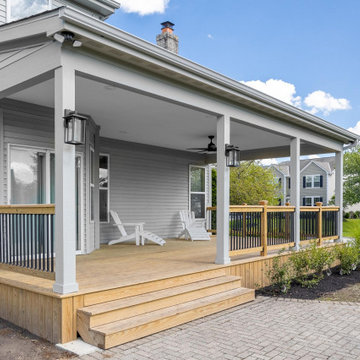
Sponsored
Hilliard, OH
Schedule a Free Consultation
Nova Design Build
Custom Premiere Design-Build Contractor | Hilliard, OH
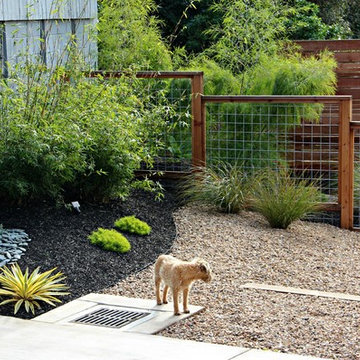
Golden Goddess bamboo and Mexican weeping bamboo peek through cattle panel fencing and garden wall panels.
Photo by Gabriel Frank
This is an example of a mid-sized modern drought-tolerant and partial sun backyard gravel landscaping in San Luis Obispo.
This is an example of a mid-sized modern drought-tolerant and partial sun backyard gravel landscaping in San Luis Obispo.

Example of a mid-sized mountain style 3/4 brown tile, multicolored tile and stone tile porcelain tile corner shower design in Denver with shaker cabinets, dark wood cabinets, a two-piece toilet, beige walls and granite countertops
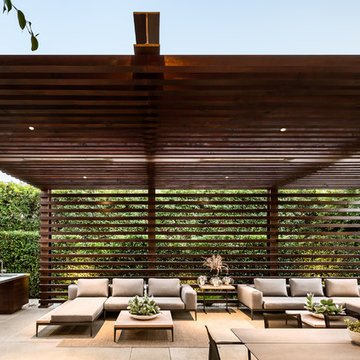
Ciro Coelho Photography
Example of a trendy patio design in Santa Barbara
Example of a trendy patio design in Santa Barbara

Photography by Mike Kelly
The tile company is EURO WEST.
Bathroom - large transitional stone tile and white tile bathroom idea in Los Angeles with an undermount sink, white cabinets, gray walls and recessed-panel cabinets
Bathroom - large transitional stone tile and white tile bathroom idea in Los Angeles with an undermount sink, white cabinets, gray walls and recessed-panel cabinets
Home Design Ideas

Bathroom - small modern 3/4 gray tile and porcelain tile porcelain tile bathroom idea in New York with flat-panel cabinets, white cabinets, white walls, an undermount sink and solid surface countertops

Inspiration for a large cottage u-shaped brown floor and light wood floor open concept kitchen remodel in Denver with an island, shaker cabinets, white cabinets, gray backsplash, an undermount sink, quartzite countertops, marble backsplash, paneled appliances and white countertops

Black flat-panel cabinets painted in lacquer tinted to Benjamin Moore's BM 2124-10, "Wrought Iron", by Paper Moon Painting.
Huge trendy l-shaped light wood floor and brown floor kitchen photo in Austin with an undermount sink, flat-panel cabinets, black cabinets, marble countertops, white backsplash, marble backsplash, stainless steel appliances, an island and white countertops
Huge trendy l-shaped light wood floor and brown floor kitchen photo in Austin with an undermount sink, flat-panel cabinets, black cabinets, marble countertops, white backsplash, marble backsplash, stainless steel appliances, an island and white countertops
1728


























