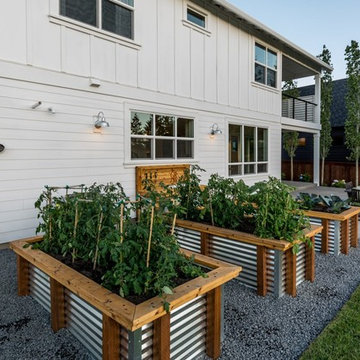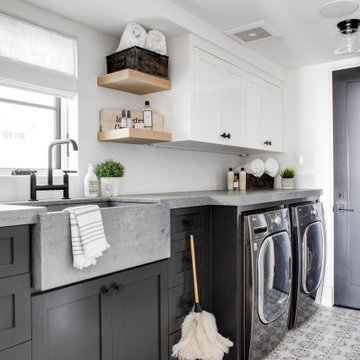Home Design Ideas

Clean and simple define this 1200 square foot Portage Bay floating home. After living on the water for 10 years, the owner was familiar with the area’s history and concerned with environmental issues. With that in mind, she worked with Architect Ryan Mankoski of Ninebark Studios and Dyna to create a functional dwelling that honored its surroundings. The original 19th century log float was maintained as the foundation for the new home and some of the historic logs were salvaged and custom milled to create the distinctive interior wood paneling. The atrium space celebrates light and water with open and connected kitchen, living and dining areas. The bedroom, office and bathroom have a more intimate feel, like a waterside retreat. The rooftop and water-level decks extend and maximize the main living space. The materials for the home’s exterior include a mixture of structural steel and glass, and salvaged cedar blended with Cor ten steel panels. Locally milled reclaimed untreated cedar creates an environmentally sound rain and privacy screen.

This 6,500-square-foot one-story vacation home overlooks a golf course with the San Jacinto mountain range beyond. In the master bath, silver travertine from Tuscany lines the walls, the tub is a Claudio Silvestrin design by Boffi, and the tub filler and shower fittings are by Dornbracht.
Builder: Bradshaw Construction
Architect: Marmol Radziner
Interior Design: Sophie Harvey
Landscape: Madderlake Designs
Photography: Roger Davies

The open style master shower is 6 feet by 12 feet and features a Brazilian walnut walkway that bisects the Carrera marble floor and continues outdoors as the deck of the outside shower.
A Bonisolli Photography
Find the right local pro for your project

Photography by Picture Perfect House
Inspiration for a mid-sized transitional 3/4 white tile and ceramic tile porcelain tile, single-sink and brown floor alcove shower remodel in Chicago with a two-piece toilet, an undermount sink, quartz countertops, a hinged shower door, gray countertops, a freestanding vanity, dark wood cabinets and gray walls
Inspiration for a mid-sized transitional 3/4 white tile and ceramic tile porcelain tile, single-sink and brown floor alcove shower remodel in Chicago with a two-piece toilet, an undermount sink, quartz countertops, a hinged shower door, gray countertops, a freestanding vanity, dark wood cabinets and gray walls

Example of a large transitional open concept light wood floor, brown floor and exposed beam living room design in Orange County with gray walls, a standard fireplace, a wood fireplace surround and a wall-mounted tv

Brian Parks
Example of a classic stone patio design in Seattle with a fire pit and no cover
Example of a classic stone patio design in Seattle with a fire pit and no cover
Reload the page to not see this specific ad anymore

Photography by Paul Dyer
Large transitional backyard rectangular pool photo in San Francisco
Large transitional backyard rectangular pool photo in San Francisco
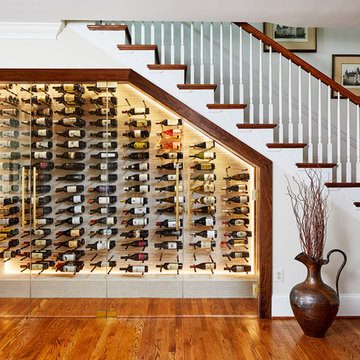
Project Developer Samantha Klickna
https://www.houzz.com/pro/samanthaklickna/samantha-klickna-case-design-remodeling-inc
Designer Elena Eskandari
https://www.houzz.com/pro/eeskandari/elena-eskandari-case-design-remodeling-inc?lt=hl
Photography: Stacy Zarin Goldberg 2018

This customer was looking to add privacy, use less water, include raised bed garden and fire pit...making it all more their style which was a blend between modern and farmhouse.

We took a powder room and painted, changed mriror and lighting- small bur big difference in look.
Mid-sized trendy powder room photo in Seattle with gray walls and a pedestal sink
Mid-sized trendy powder room photo in Seattle with gray walls and a pedestal sink
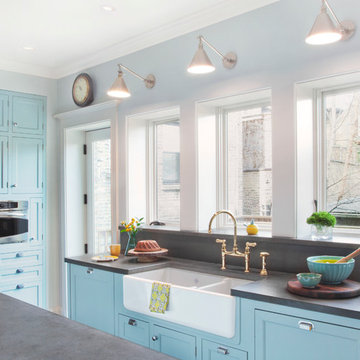
Amy Braswell
Example of a classic u-shaped eat-in kitchen design in Chicago with a farmhouse sink, blue cabinets, concrete countertops and stainless steel appliances
Example of a classic u-shaped eat-in kitchen design in Chicago with a farmhouse sink, blue cabinets, concrete countertops and stainless steel appliances

Example of a mid-sized transitional formal and enclosed living room design in New York with beige walls, a standard fireplace, a stone fireplace and no tv
Reload the page to not see this specific ad anymore

Large trendy master white tile and marble tile beige floor bathroom photo in Miami with flat-panel cabinets, beige cabinets, an undermount sink, a hinged shower door, brown walls and quartz countertops

Chad Mellon Photographer
Living room - large modern open concept medium tone wood floor and brown floor living room idea in Orange County with white walls, a standard fireplace, a wall-mounted tv and a tile fireplace
Living room - large modern open concept medium tone wood floor and brown floor living room idea in Orange County with white walls, a standard fireplace, a wall-mounted tv and a tile fireplace
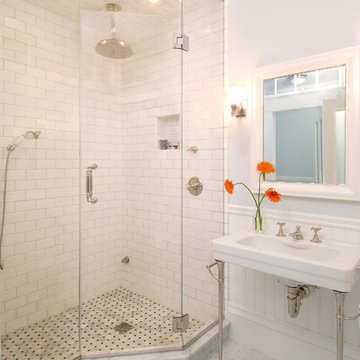
Design / Build project with Charlie Allen Renovations Inc.
Shelly Harrison Photography
Inspiration for a large timeless master white tile and subway tile marble floor corner shower remodel in Boston with a console sink
Inspiration for a large timeless master white tile and subway tile marble floor corner shower remodel in Boston with a console sink
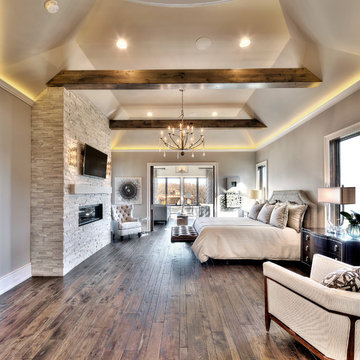
Huge trendy master medium tone wood floor bedroom photo in Kansas City with gray walls, a ribbon fireplace and a stone fireplace
Home Design Ideas
Reload the page to not see this specific ad anymore
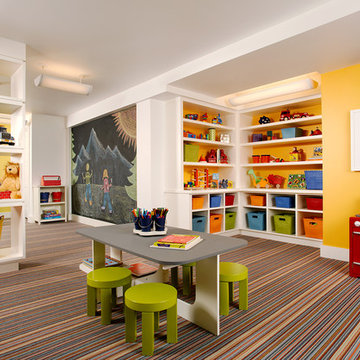
Pat Sudmeier
Playroom - large traditional gender-neutral carpeted and multicolored floor playroom idea in Denver with yellow walls
Playroom - large traditional gender-neutral carpeted and multicolored floor playroom idea in Denver with yellow walls
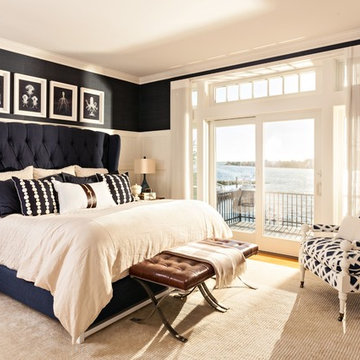
Bedroom - mid-sized coastal master medium tone wood floor bedroom idea in Boston with no fireplace and blue walls
1776

























