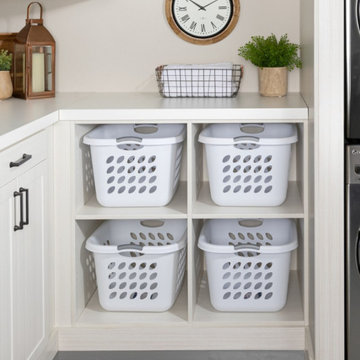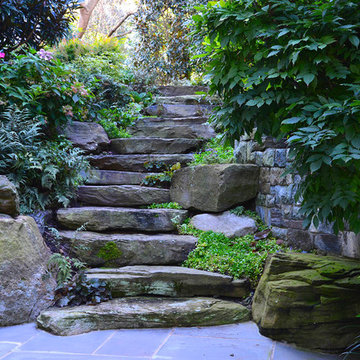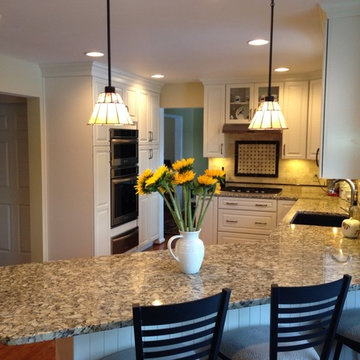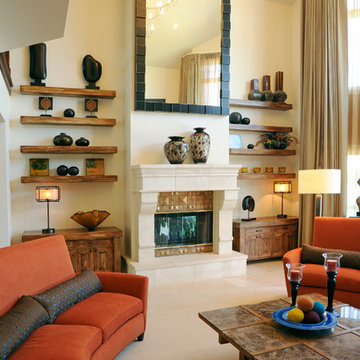Home Design Ideas

Making Dreams come true
Elegant kitchen photo in Louisville with glass-front cabinets, white cabinets, granite countertops, white backsplash, stainless steel appliances and white countertops
Elegant kitchen photo in Louisville with glass-front cabinets, white cabinets, granite countertops, white backsplash, stainless steel appliances and white countertops

This sleek bathroom creates a serene and bright feeling by keeping things simple. The Wetstyle floating vanity is paired with matching wall cabinet and medicine for a simple unified focal point. Simple white subway tiles and trim are paired with Carrara marble mosaic floors for a bright timeless look.
Find the right local pro for your project

Elegant l-shaped dark wood floor and brown floor kitchen photo in Milwaukee with a farmhouse sink, shaker cabinets, white cabinets, gray backsplash, subway tile backsplash, stainless steel appliances, an island and white countertops

Are you catching up on laundry? With a bit more time on your hands, it's a task that makes everyone feel organized. And thanks to a convenient custom counter and pull out baskets, folding laundry fresh out of the dryer has never been easier. Schedule your free virtual design consultation on our website and let's get started planning your new laundry room today!

This expansive Victorian had tremendous historic charm but hadn’t seen a kitchen renovation since the 1950s. The homeowners wanted to take advantage of their views of the backyard and raised the roof and pushed the kitchen into the back of the house, where expansive windows could allow southern light into the kitchen all day. A warm historic gray/beige was chosen for the cabinetry, which was contrasted with character oak cabinetry on the appliance wall and bar in a modern chevron detail. Kitchen Design: Sarah Robertson, Studio Dearborn Architect: Ned Stoll, Interior finishes Tami Wassong Interiors

Sponsored
Columbus, OH
Hope Restoration & General Contracting
Columbus Design-Build, Kitchen & Bath Remodeling, Historic Renovations

Example of a mid-sized transitional galley vinyl floor and brown floor eat-in kitchen design in Indianapolis with a farmhouse sink, shaker cabinets, green cabinets, granite countertops, white backsplash, ceramic backsplash, white appliances, an island and white countertops

Photo by Roehner + Ryan
Farmhouse master gray tile and porcelain tile concrete floor, gray floor and double-sink bathroom photo in Phoenix with flat-panel cabinets, light wood cabinets, an integrated sink, quartz countertops, white countertops, a niche and a freestanding vanity
Farmhouse master gray tile and porcelain tile concrete floor, gray floor and double-sink bathroom photo in Phoenix with flat-panel cabinets, light wood cabinets, an integrated sink, quartz countertops, white countertops, a niche and a freestanding vanity

Modern bathroom remodel.
Example of a mid-sized minimalist master gray tile and porcelain tile porcelain tile, gray floor, double-sink and vaulted ceiling bathroom design in Chicago with medium tone wood cabinets, a two-piece toilet, gray walls, an undermount sink, quartz countertops, white countertops, a built-in vanity and flat-panel cabinets
Example of a mid-sized minimalist master gray tile and porcelain tile porcelain tile, gray floor, double-sink and vaulted ceiling bathroom design in Chicago with medium tone wood cabinets, a two-piece toilet, gray walls, an undermount sink, quartz countertops, white countertops, a built-in vanity and flat-panel cabinets

With tall ceilings, an impressive stone fireplace, and original wooden beams, this home in Glen Ellyn, a suburb of Chicago, had plenty of character and a style that felt coastal. Six months into the purchase of their home, this family of six contacted Alessia Loffredo and Sarah Coscarelli of ReDesign Home to complete their home’s renovation by tackling the kitchen.
“Surprisingly, the kitchen was the one room in the home that lacked interest due to a challenging layout between kitchen, butler pantry, and pantry,” the designer shared, “the cabinetry was not proportionate to the space’s large footprint and height. None of the house’s architectural features were introduced into kitchen aside from the wooden beams crossing the room throughout the main floor including the family room.” She moved the pantry door closer to the prepping and cooking area while converting the former butler pantry a bar. Alessia designed an oversized hood around the stove to counterbalance the impressive stone fireplace located at the opposite side of the living space.
She then wanted to include functionality, using Trim Tech‘s cabinets, featuring a pair with retractable doors, for easy access, flanking both sides of the range. The client had asked for an island that would be larger than the original in their space – Alessia made the smart decision that if it was to increase in size it shouldn’t increase in visual weight and designed it with legs, raised above the floor. Made out of steel, by Wayward Machine Co., along with a marble-replicating porcelain countertop, it was designed with durability in mind to withstand anything that her client’s four children would throw at it. Finally, she added finishing touches to the space in the form of brass hardware from Katonah Chicago, with similar toned wall lighting and faucet.

Trendy white tile black floor alcove bathtub photo in Sacramento with white walls, a vessel sink, wood countertops and brown countertops

Living room - huge transitional brown floor and vaulted ceiling living room idea in Chicago with white walls, a standard fireplace and a wall-mounted tv

The cool gray tones of this master bath design in Gainesville set the backdrop for a soothing space in this home. The large alcove shower with a frameless glass door and linear drain creates a bright, relaxing space with both a rainfall and handheld Kohler showerhead. The shower also includes glass corner shelves for handy storage and a grab bar. The shower and bathroom floor are both tiled in Daltile Florentine porcelain tile with striking white and gray tones, giving the entire space a fluid feel. The Shiloh Cabinetry vanity and linen cabinet in a light gray wood finish are accented by Richelieu hardware. The vanity is topped by an engineered quartz countertop, undermount sink, and Delta Faucet, along with Glasscrafters medicine cabinet and wall sconces. A half wall separates the vanity from a Toto Drake II toilet, completing the bath design.

Traditional meets modern in this charming two story tudor home. A spacious floor plan with an emphasis on natural light allows for incredible views from inside the home.

Inspiration for a mid-sized transitional porcelain tile and gray floor utility room remodel in Chicago with an undermount sink, flat-panel cabinets, blue cabinets, quartz countertops, white walls, a side-by-side washer/dryer and black countertops

Trendy mosaic tile floor powder room photo in New York with blue walls, an undermount sink and gray countertops
Home Design Ideas

This Craftsman lake view home is a perfectly peaceful retreat. It features a two story deck, board and batten accents inside and out, and rustic stone details.

This Altadena home is the perfect example of modern farmhouse flair. The powder room flaunts an elegant mirror over a strapping vanity; the butcher block in the kitchen lends warmth and texture; the living room is replete with stunning details like the candle style chandelier, the plaid area rug, and the coral accents; and the master bathroom’s floor is a gorgeous floor tile.
Project designed by Courtney Thomas Design in La Cañada. Serving Pasadena, Glendale, Monrovia, San Marino, Sierra Madre, South Pasadena, and Altadena.
For more about Courtney Thomas Design, click here: https://www.courtneythomasdesign.com/
To learn more about this project, click here:
https://www.courtneythomasdesign.com/portfolio/new-construction-altadena-rustic-modern/

Bathroom - large transitional master ceramic tile and gray tile porcelain tile, white floor and double-sink bathroom idea in Atlanta with shaker cabinets, gray cabinets, a vessel sink, marble countertops, multicolored countertops and a built-in vanity
80




























