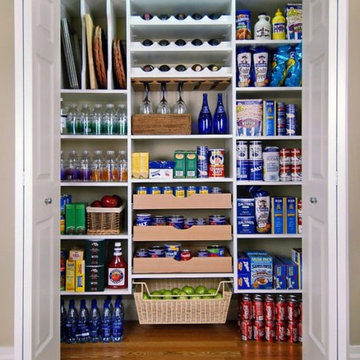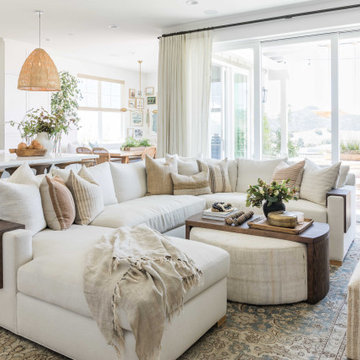Home Design Ideas

Small transitional 3/4 white tile and subway tile vinyl floor and gray floor bathroom photo in DC Metro with shaker cabinets, black cabinets, a two-piece toilet, an undermount sink, marble countertops, gray countertops and white walls

The master bedroom is the one of the most important rooms in any home. Here the space is made dramatic and comfortable combining soft materials with great lighting and sophisticated modern design. The silk fabrics, upholstered wall, lush carpet and custom detailed woodwork help create the atmosphere of exquisite luxury.
Find the right local pro for your project
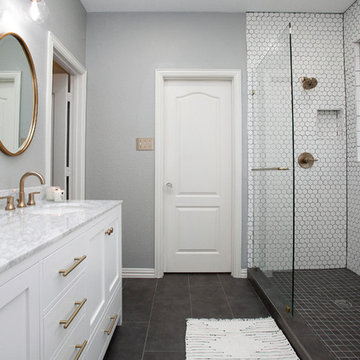
A small yet stylish modern bathroom remodel. Double standing shower with beautiful white hexagon tiles & black grout to create a great contrast.Gold round wall mirrors, dark gray flooring with white his & hers vanities and Carrera marble countertop. Gold hardware to complete the chic look.

Example of a transitional freestanding desk dark wood floor, brown floor and wainscoting home office design in Chicago with gray walls

Example of a small minimalist master white tile and porcelain tile single-sink doorless shower design in Denver with flat-panel cabinets, light wood cabinets, white countertops and a floating vanity

Large urban l-shaped laminate floor and brown floor eat-in kitchen photo in Los Angeles with a farmhouse sink, shaker cabinets, black cabinets, red backsplash, brick backsplash, stainless steel appliances, an island and white countertops

Example of a mid-sized transitional master white tile and porcelain tile ceramic tile, gray floor and double-sink bathroom design in Dallas with flat-panel cabinets, light wood cabinets, a two-piece toilet, white walls, an undermount sink, quartz countertops, a hinged shower door, white countertops and a built-in vanity

Inspiration for a transitional white tile pebble tile floor and black floor bathroom remodel in San Diego with gray walls, an undermount sink, black countertops and a niche

Bergen County, NJ - Traditional - Kitchen Designed by Bart Lidsky of The Hammer & Nail Inc.
Photography by: Steve Rossi
This classic white kitchen creamy white Rutt Handcrafted Cabinetry and espresso Stained Rift White Oak Base Cabinetry. The highly articulated storage is a functional hidden feature of this kitchen. The countertops are 2" Thick Danby Marble with a mosaic marble backsplash. Pendant lights are built into the cabinetry above the sink.
http://thehammerandnail.com
#BartLidsky #HNdesigns #KitchenDesign

A stepping stone path meanders through drought-tolerant plantings including Dymondia, Rosemary 'Barbeque', and Euryops. The owner's favorite roses are integrated with Penstemon 'Apple Blossom' and variegated Tulbaghia 'Silver Lace' to provide color and contrast. Photo © Jude Parkinson-Morgan.
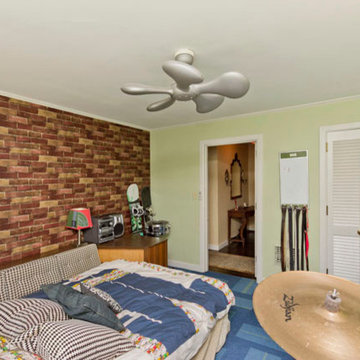
Sponsored
Columbus, OH
Mosaic Design Studio
Creating Thoughtful, Livable Spaces For You in Franklin County

This is a great house. Perched high on a private, heavily wooded site, it has a rustic contemporary aesthetic. Vaulted ceilings, sky lights, large windows and natural materials punctuate the main spaces. The existing large format mosaic slate floor grabs your attention upon entering the home extending throughout the foyer, kitchen, and family room.
Specific requirements included a larger island with workspace for each of the homeowners featuring a homemade pasta station which requires small appliances on lift-up mechanisms as well as a custom-designed pasta drying rack. Both chefs wanted their own prep sink on the island complete with a garbage “shoot” which we concealed below sliding cutting boards. A second and overwhelming requirement was storage for a large collection of dishes, serving platters, specialty utensils, cooking equipment and such. To meet those needs we took the opportunity to get creative with storage: sliding doors were designed for a coffee station adjacent to the main sink; hid the steam oven, microwave and toaster oven within a stainless steel niche hidden behind pantry doors; added a narrow base cabinet adjacent to the range for their large spice collection; concealed a small broom closet behind the refrigerator; and filled the only available wall with full-height storage complete with a small niche for charging phones and organizing mail. We added 48” high base cabinets behind the main sink to function as a bar/buffet counter as well as overflow for kitchen items.
The client’s existing vintage commercial grade Wolf stove and hood commands attention with a tall backdrop of exposed brick from the fireplace in the adjacent living room. We loved the rustic appeal of the brick along with the existing wood beams, and complimented those elements with wired brushed white oak cabinets. The grayish stain ties in the floor color while the slab door style brings a modern element to the space. We lightened the color scheme with a mix of white marble and quartz countertops. The waterfall countertop adjacent to the dining table shows off the amazing veining of the marble while adding contrast to the floor. Special materials are used throughout, featured on the textured leather-wrapped pantry doors, patina zinc bar countertop, and hand-stitched leather cabinet hardware. We took advantage of the tall ceilings by adding two walnut linear pendants over the island that create a sculptural effect and coordinated them with the new dining pendant and three wall sconces on the beam over the main sink.

Rustic White Interiors
Large transitional freestanding desk dark wood floor and brown floor study room photo in Atlanta with gray walls
Large transitional freestanding desk dark wood floor and brown floor study room photo in Atlanta with gray walls

Great room - large contemporary dark wood floor and brown floor great room idea in Sacramento with white walls

Transitional black and white tile and white tile bathroom photo in Los Angeles with shaker cabinets, black cabinets, white walls and an undermount sink
Home Design Ideas
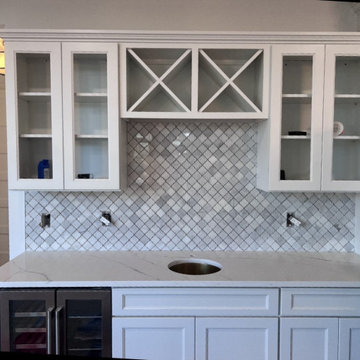
Sponsored
Westerville, OH
Remodel Repair Construction
Industry Leading General Contractors in Westerville

wood counter stools, cottage, crown molding, green island, hardwood floor, kitchen tv, lake house, stained glass pendant lights, sage green, tiffany lights, wood hood

Inspiration for a huge contemporary freestanding desk medium tone wood floor study room remodel in Houston with blue walls, a standard fireplace and a stone fireplace

Architecture & Interior Design: David Heide Design Studio
Photography: William Wright
Arts and crafts l-shaped dark wood floor kitchen photo in Minneapolis with a farmhouse sink, recessed-panel cabinets, medium tone wood cabinets, granite countertops, subway tile backsplash, stainless steel appliances and gray backsplash
Arts and crafts l-shaped dark wood floor kitchen photo in Minneapolis with a farmhouse sink, recessed-panel cabinets, medium tone wood cabinets, granite countertops, subway tile backsplash, stainless steel appliances and gray backsplash
2296

























