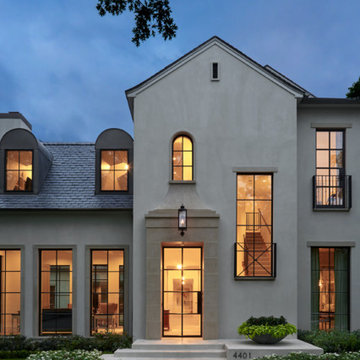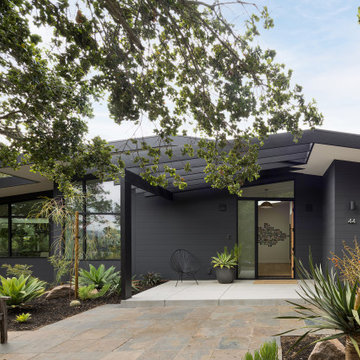Home Design Ideas

Builder & Interior Selections: Kyle Hunt & Partners, Architect: Sharratt Design Company, Landscape Design: Yardscapes, Photography by James Kruger, LandMark Photography

Mia Rao Design created a classic modern kitchen for this Chicago suburban remodel. The dark stain on the rift cut oak, slab style cabinets adds warmth and contrast against the white Calacatta porcelain. The large island and built-in breakfast nook allow for plenty of seating options
Find the right local pro for your project

Large trendy open concept medium tone wood floor and beige floor family room photo in Minneapolis with white walls, a ribbon fireplace, a plaster fireplace and no tv
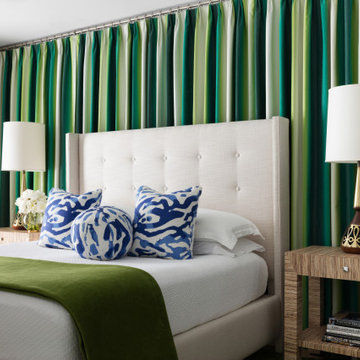
Photography: Rustic White
Bedroom - mid-sized contemporary master light wood floor bedroom idea in Atlanta with white walls and no fireplace
Bedroom - mid-sized contemporary master light wood floor bedroom idea in Atlanta with white walls and no fireplace
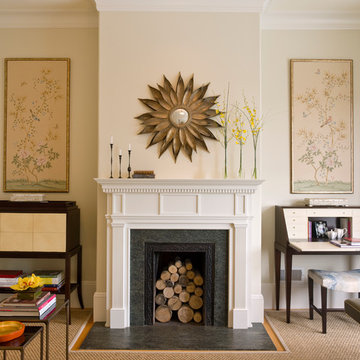
Photo: Mark Darley
Elegant formal carpeted living room photo in San Francisco with beige walls and a standard fireplace
Elegant formal carpeted living room photo in San Francisco with beige walls and a standard fireplace
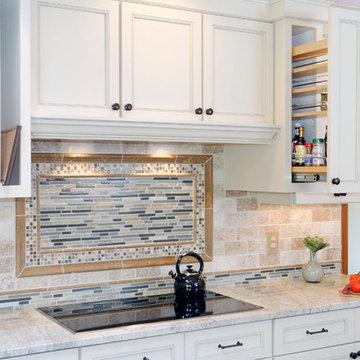
Sponsored
Columbus, OH
Dave Fox Design Build Remodelers
Columbus Area's Luxury Design Build Firm | 17x Best of Houzz Winner!
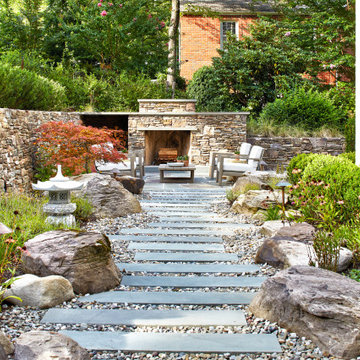
Inspiration for a large contemporary full sun backyard stone walkway in DC Metro for summer.

Inspiration for a mid-sized modern master black and white tile and porcelain tile porcelain tile and gray floor bathroom remodel in Los Angeles with a two-piece toilet, gray walls, an undermount sink and solid surface countertops

Modern farmhouse fireplace with stacked stone and a distressed raw edge beam for the mantle.
Example of a large country open concept medium tone wood floor and brown floor family room design in Detroit with gray walls, a corner fireplace and a stacked stone fireplace
Example of a large country open concept medium tone wood floor and brown floor family room design in Detroit with gray walls, a corner fireplace and a stacked stone fireplace
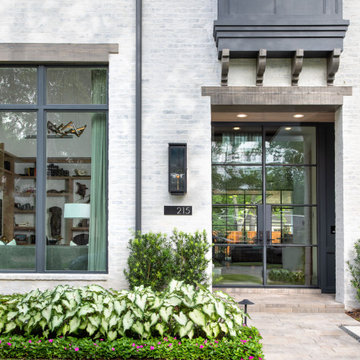
Inspiration for a huge transitional multicolored two-story mixed siding and board and batten exterior home remodel in Houston with a shingle roof and a gray roof
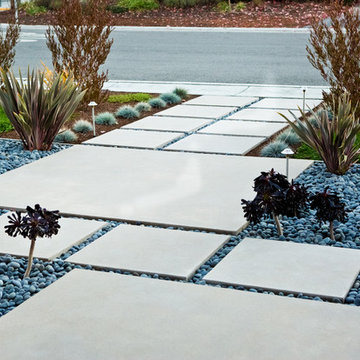
Installed by Lifescape Custom Landscaping, Inc.
Designed by Juanita Salisbury, LA
Kelsey Schweickert Photography
This is an example of a mid-sized modern front yard concrete paver landscaping in San Francisco.
This is an example of a mid-sized modern front yard concrete paver landscaping in San Francisco.

Family room - large farmhouse enclosed light wood floor and brown floor family room idea in Detroit with beige walls, a standard fireplace, a stone fireplace and a media wall

Sponsored
Columbus, OH
8x Best of Houzz
Dream Baths by Kitchen Kraft
Your Custom Bath Designers & Remodelers in Columbus I 10X Best Houzz

Mid-sized transitional master white tile white floor and double-sink bathroom photo in Denver with white walls, quartz countertops, a hinged shower door, white countertops and a built-in vanity

Mia Baxter
Family room - contemporary open concept dark wood floor family room idea in Austin with white walls and a media wall
Family room - contemporary open concept dark wood floor family room idea in Austin with white walls and a media wall
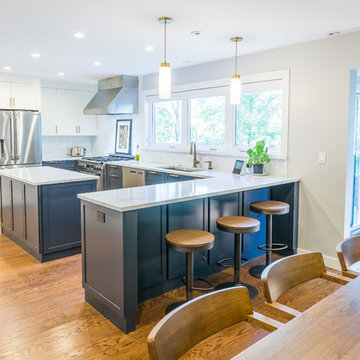
Kamil Scislowicz
Mid-sized minimalist u-shaped light wood floor and brown floor eat-in kitchen photo in Chicago with a drop-in sink, recessed-panel cabinets, white cabinets, multicolored backsplash, ceramic backsplash, stainless steel appliances, an island and white countertops
Mid-sized minimalist u-shaped light wood floor and brown floor eat-in kitchen photo in Chicago with a drop-in sink, recessed-panel cabinets, white cabinets, multicolored backsplash, ceramic backsplash, stainless steel appliances, an island and white countertops
Home Design Ideas

Sponsored
Columbus, OH
Free consultation for landscape design!
Peabody Landscape Group
Franklin County's Reliable Landscape Design & Contracting
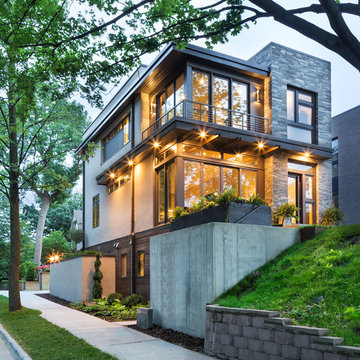
Builder: John Kraemer & Sons | Photography: Landmark Photography
Inspiration for a small modern gray two-story mixed siding flat roof remodel in Minneapolis
Inspiration for a small modern gray two-story mixed siding flat roof remodel in Minneapolis

Open concept kitchen - transitional l-shaped light wood floor open concept kitchen idea in Austin with a farmhouse sink, white cabinets, quartz countertops, gray backsplash, ceramic backsplash, stainless steel appliances, an island and multicolored countertops

Trendy open concept living room photo in Dallas with gray walls, a wall-mounted tv and a ribbon fireplace
200

























