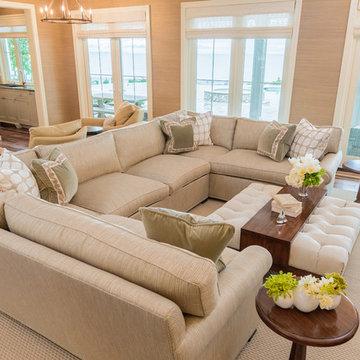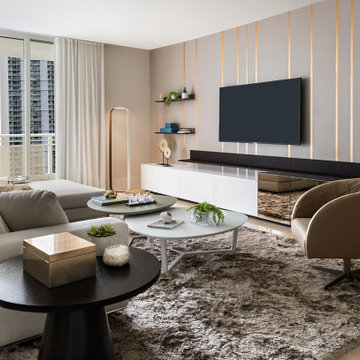Family Room Ideas
Refine by:
Budget
Sort by:Popular Today
81 - 100 of 49,098 photos
Item 1 of 4
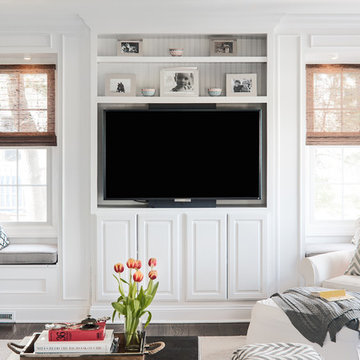
built ins xdash albert rug xdining table xsectional xSerena and Lily chairs xwindows built in xrevere pewter xwhite chair xcoral pillow xturquoise pillows xlarge wall clock xFloor Pillows & Poufs xwoven wooden blinds xsquare coffee table xwindow seat xbuilt in tv x
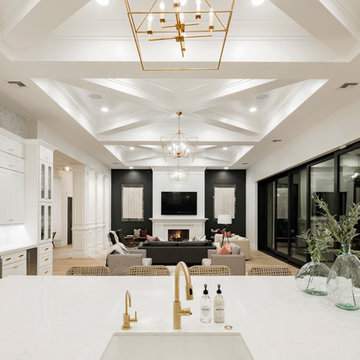
High Res Media
Huge transitional open concept light wood floor and beige floor game room photo in Phoenix with white walls, a standard fireplace, a wood fireplace surround and a wall-mounted tv
Huge transitional open concept light wood floor and beige floor game room photo in Phoenix with white walls, a standard fireplace, a wood fireplace surround and a wall-mounted tv
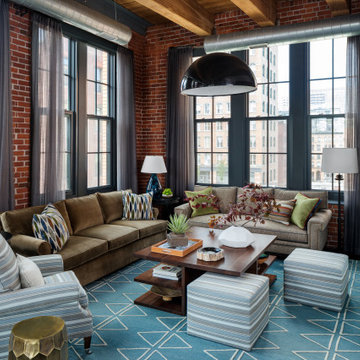
Our Cambridge interior design studio gave a warm and welcoming feel to this converted loft featuring exposed-brick walls and wood ceilings and beams. Comfortable yet stylish furniture, metal accents, printed wallpaper, and an array of colorful rugs add a sumptuous, masculine vibe.
---
Project designed by Boston interior design studio Dane Austin Design. They serve Boston, Cambridge, Hingham, Cohasset, Newton, Weston, Lexington, Concord, Dover, Andover, Gloucester, as well as surrounding areas.
For more about Dane Austin Design, see here: https://daneaustindesign.com/
To learn more about this project, see here:
https://daneaustindesign.com/luxury-loft
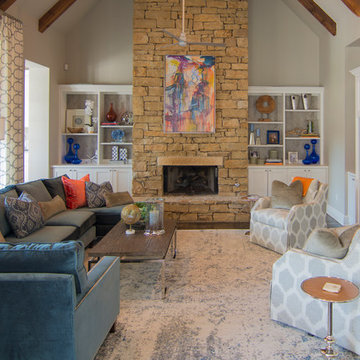
She wanted glam, he liked rustic. What better way to draw the two together than using natural elements such as the wood beams, cement floors and stone FP and mixing them with chrome, velvet and color! The swivel chairs were a functional way to add to the conversation area or turn to view the television.
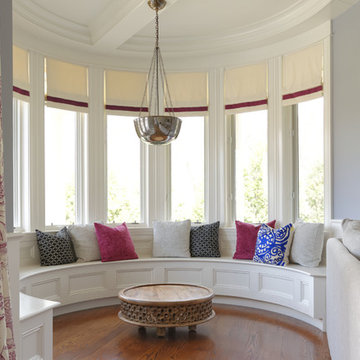
Using Moroccan influences we chose to take advantage of this amazing architectural space adjacent to the family room and make it into a great place for the kids to play. The low Moroccan table isn't precious and was chosen to take a beating. The chandelier casts light upwards for dramatic mood lighting in the evening. As the children get older, we may switch the table for something taller and add game chairs and built in seat cushions to make this space grow with the family.
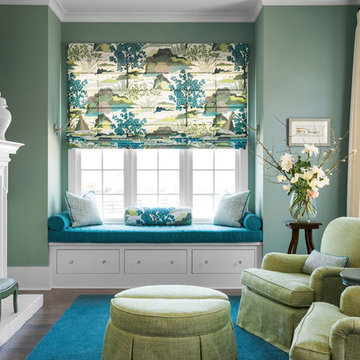
Large transitional enclosed medium tone wood floor and brown floor family room photo in Atlanta with a standard fireplace and a brick fireplace
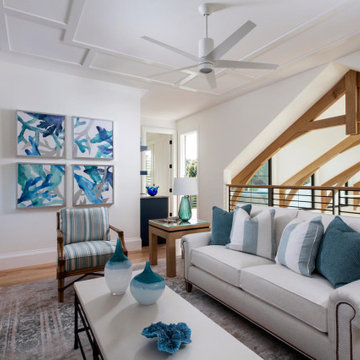
Inspiration for a large coastal loft-style medium tone wood floor and brown floor family room remodel in Miami with white walls, no fireplace and a wall-mounted tv
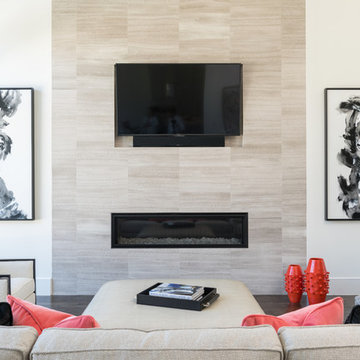
A soft palette with minimal colors in their main furniture pieces was a must for their living room, something they wouldn’t get tired of in a year. Coral and blue was pulled from the whimsical art to peek out at you from the throw pillows. On the fireplace wall, custom black and white abstract art sits on a beautiful wall of natural stone. A play of texture and pattern is seen on the lounge chairs and carried into the center of the room with an oversized faux leather cocktail ottoman. The room is grounded by a geometric cowhide rug full of texture and shades of grey. Neutral shades with a pop of color gave this couple the classic living room they had imagined.
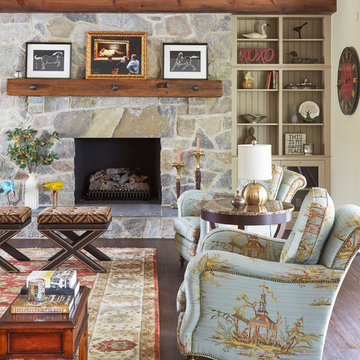
Family room - mid-sized traditional open concept dark wood floor and beige floor family room idea in Other with beige walls, a standard fireplace and a stone fireplace
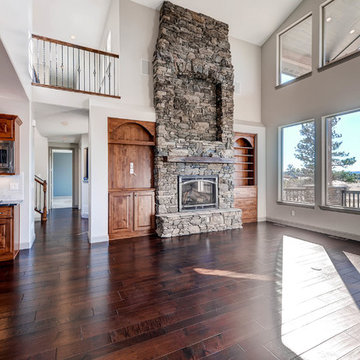
Open family room with views of the mountains, custom stone fireplace with tall ceiling designs. Kitchen connects with the family room.
Family room - large rustic open concept dark wood floor family room idea in Denver with a standard fireplace, a stone fireplace, gray walls and a media wall
Family room - large rustic open concept dark wood floor family room idea in Denver with a standard fireplace, a stone fireplace, gray walls and a media wall
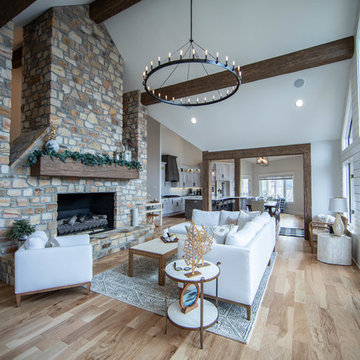
Example of a mid-sized mountain style open concept light wood floor and beige floor family room design in Indianapolis with white walls, a stone fireplace, a wall-mounted tv and a standard fireplace

Example of a mid-sized tuscan open concept dark wood floor and brown floor family room design in Minneapolis with white walls, a standard fireplace and a stone fireplace
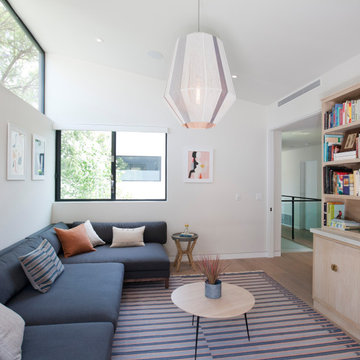
Inspiration for a large contemporary loft-style medium tone wood floor, brown floor and vaulted ceiling family room remodel in Los Angeles with white walls, a standard fireplace and a plaster fireplace
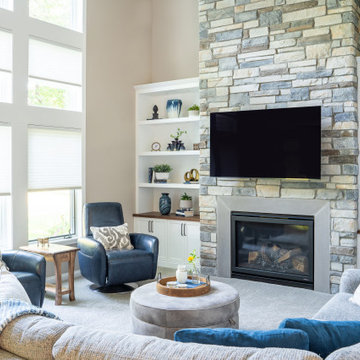
Suburban family room renovation by James Barton Design/Build-Interior decoration by 1st Impressions Design-Window treatments by Jonathan Window Designs-Professional Photographs by Emily John Photography
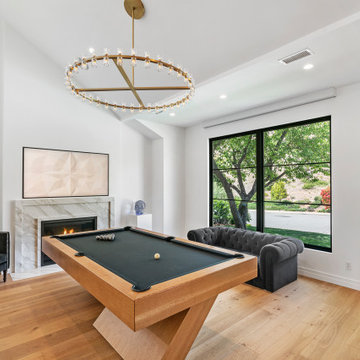
With the ultimate flow and functionality of indoor and outdoor entertaining in mind, this dated Mediterranean in Oak Park is transformed into a soiree home. It now features black roofing, black-framed windows, and custom white oak garage doors with a chevron pattern. The newly created pop-out window space creates visual interest, more emphasis, and a welcome focal point.
Photographer: Andrew - OpenHouse VC
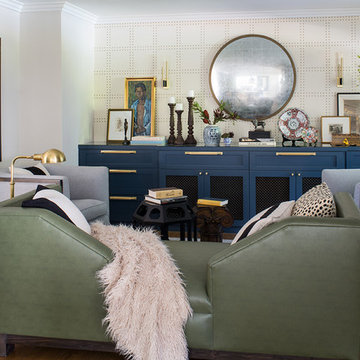
Millwork by Benedict August.
Large eclectic open concept light wood floor and brown floor family room photo in Orange County with white walls, no fireplace and no tv
Large eclectic open concept light wood floor and brown floor family room photo in Orange County with white walls, no fireplace and no tv
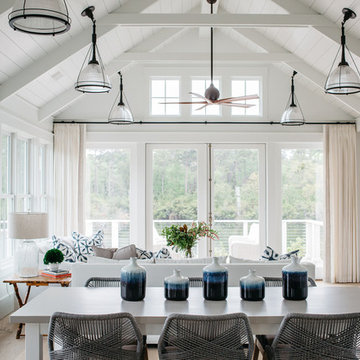
Inspiration for a mid-sized coastal open concept light wood floor family room remodel in Charleston with white walls, a standard fireplace and a stone fireplace
Family Room Ideas
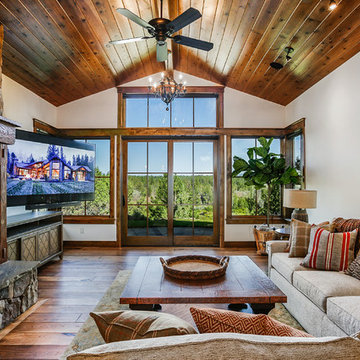
The home's rec room with french sliding doors to the patio. and a stone surrounded gas fireplace
Inspiration for a mid-sized rustic open concept medium tone wood floor and brown floor family room remodel in Other with a standard fireplace, a stone fireplace, a wall-mounted tv and white walls
Inspiration for a mid-sized rustic open concept medium tone wood floor and brown floor family room remodel in Other with a standard fireplace, a stone fireplace, a wall-mounted tv and white walls
5






