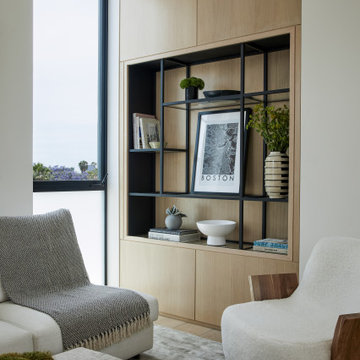Family Room Ideas
Refine by:
Budget
Sort by:Popular Today
161 - 180 of 49,098 photos
Item 1 of 4
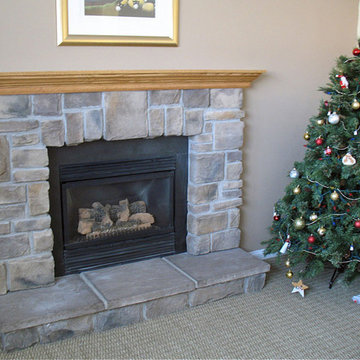
Mid-sized elegant family room photo in Baltimore with beige walls, a ribbon fireplace and a stone fireplace
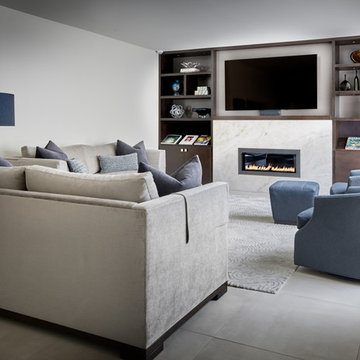
A custom designed entertainment wall with a large TV offers excellent viewing anywhere in the family room. Furniture was chosen for lounging and durability of fabrics.
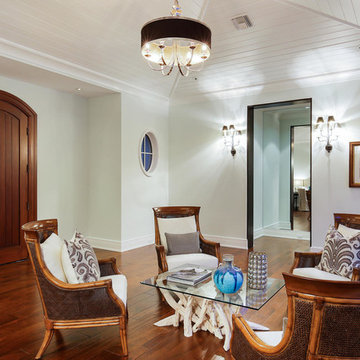
A custom designed and constructed 3,800 sf AC home designed to maximize outdoor livability, with architectural cues from the British west indies style architecture.

Legacy Timberframe Shell Package. Interior desgn and construction completed by my wife and I. Nice open floor plan, 34' celings. Alot of old repurposed material as well as barn remenants.
Photo credit of D.E. Grabenstien
Barn and Loft Frame Credit: G3 Contracting
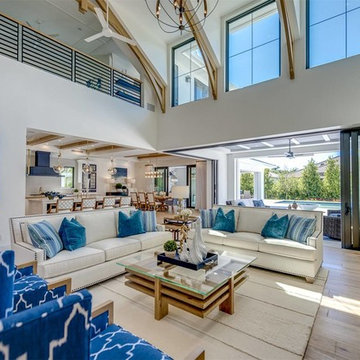
The breezy kitchen is just a quiet backwater cove in the sweeping flow of this sun-drenched great room. Sun & sky & deeply shaded lanais invite outdoor living. The vaulted space is highlighted by flying oak trusses and clerestory windows. Calming blue fabrics & furnishings evoke a sense of timeless serenity and life well lived. Architectural concept & drawings by Ashmore Design of Bonita Springs, FL.
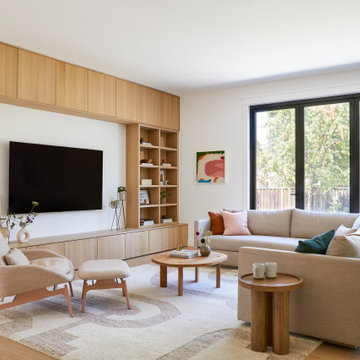
Inspiration for a large scandinavian open concept light wood floor and brown floor family room remodel in San Francisco with white walls, no fireplace and a wall-mounted tv
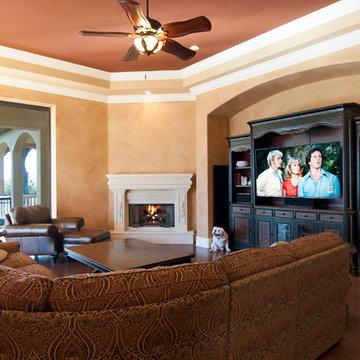
Karli Moore Photography
Family room - large mediterranean open concept dark wood floor family room idea in Tampa with orange walls, a standard fireplace, a stone fireplace and a media wall
Family room - large mediterranean open concept dark wood floor family room idea in Tampa with orange walls, a standard fireplace, a stone fireplace and a media wall

Family room - mid-sized rustic dark wood floor and gray floor family room idea in DC Metro with gray walls and no fireplace
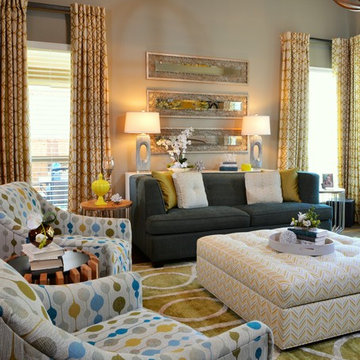
In this room it features modern lighting with bold prints and unique wall décor that liven up the space to give it a fresh and flowing look.
Inspiration for a mid-sized transitional open concept dark wood floor family room remodel in Dallas with gray walls, a wall-mounted tv, a standard fireplace and a stone fireplace
Inspiration for a mid-sized transitional open concept dark wood floor family room remodel in Dallas with gray walls, a wall-mounted tv, a standard fireplace and a stone fireplace
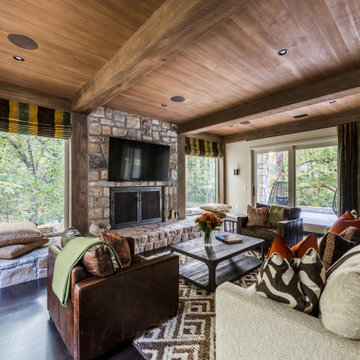
Inspiration for a large 1950s open concept dark wood floor, brown floor, exposed beam and wood wall family room remodel in Atlanta with a standard fireplace, a stone fireplace and a wall-mounted tv
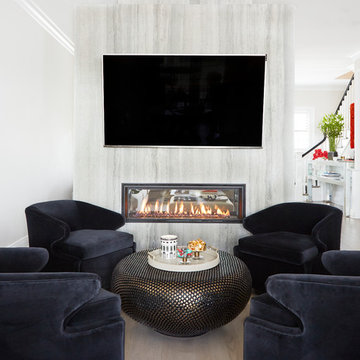
Example of a mid-sized trendy open concept medium tone wood floor family room design in New York with gray walls, a two-sided fireplace, a stone fireplace and a wall-mounted tv

30-year old home gets a refresh to a coastal comfort.
---
Project designed by interior design studio Home Frosting. They serve the entire Tampa Bay area including South Tampa, Clearwater, Belleair, and St. Petersburg.
For more about Home Frosting, see here: https://homefrosting.com/
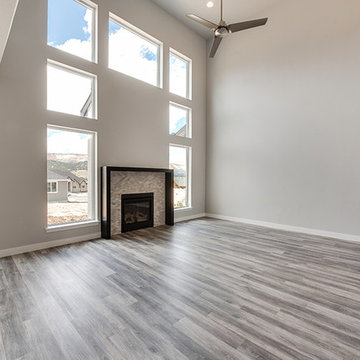
Ann Parris
Example of a mid-sized arts and crafts open concept vinyl floor and brown floor family room design in Salt Lake City with gray walls, a standard fireplace and a tile fireplace
Example of a mid-sized arts and crafts open concept vinyl floor and brown floor family room design in Salt Lake City with gray walls, a standard fireplace and a tile fireplace
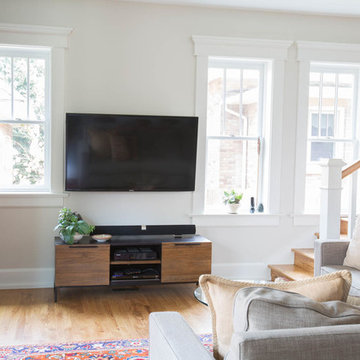
Small eclectic open concept light wood floor and brown floor family room photo in Columbus with white walls and a wall-mounted tv

Family Room with fireplace, built-in TV, and white cabinetry
Example of a large transitional dark wood floor family room design in Chicago with white walls, a standard fireplace, a stone fireplace and a wall-mounted tv
Example of a large transitional dark wood floor family room design in Chicago with white walls, a standard fireplace, a stone fireplace and a wall-mounted tv
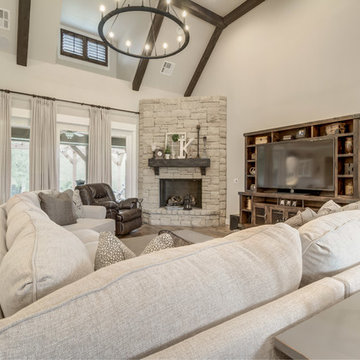
Inspiration for a large country open concept medium tone wood floor family room remodel in Oklahoma City with gray walls, a corner fireplace, a stone fireplace and a tv stand
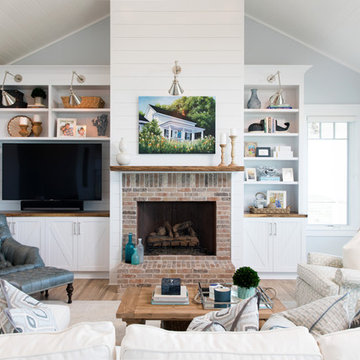
Example of a beach style open concept light wood floor family room design in Wilmington with blue walls, a standard fireplace, a brick fireplace and a media wall
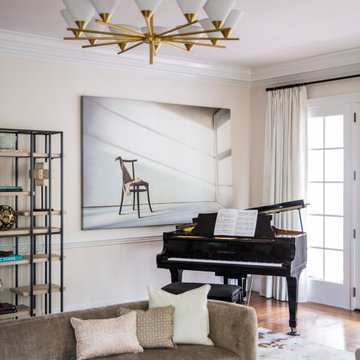
Even with the best intentions to collaborate, sometimes our homes clash more than they work together in cohesion. This room is an example of using contrasting tones and shapes to create harmony in the space.
We started with a light and bright foundation and then incorporated darker tones and geometric shapes to create depth!
Family Room Ideas

Game room - large contemporary enclosed carpeted and multicolored floor game room idea in New York with blue walls, a wall-mounted tv and no fireplace
9






