Family Room Ideas
Refine by:
Budget
Sort by:Popular Today
121 - 140 of 49,098 photos
Item 1 of 4
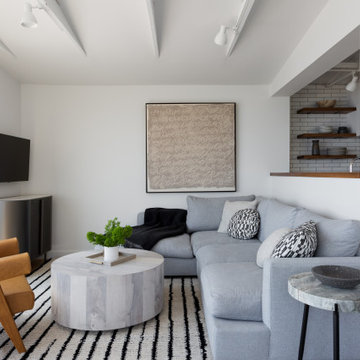
Example of a small beach style open concept exposed beam family room design in Los Angeles with multicolored walls and a wall-mounted tv
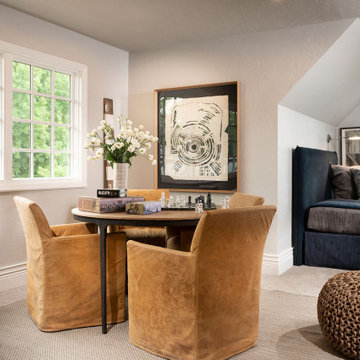
Inspiration for a large transitional carpeted and gray floor family room remodel in Other with gray walls
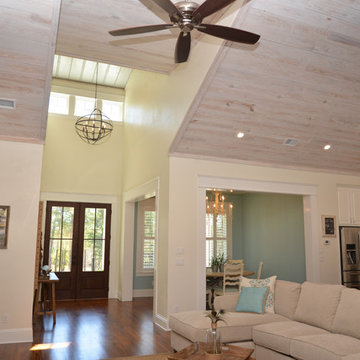
Andrea Cary
Family room - large country open concept medium tone wood floor family room idea in New York with white walls, a standard fireplace, a brick fireplace and a wall-mounted tv
Family room - large country open concept medium tone wood floor family room idea in New York with white walls, a standard fireplace, a brick fireplace and a wall-mounted tv
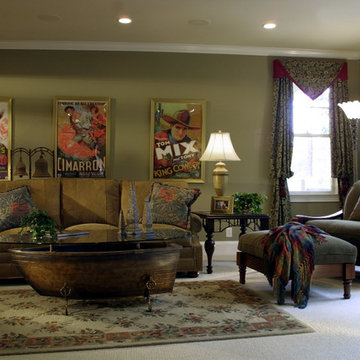
Photo Credit: Robert Thien
Large elegant open concept carpeted family room photo in Atlanta with a bar, green walls and no tv
Large elegant open concept carpeted family room photo in Atlanta with a bar, green walls and no tv
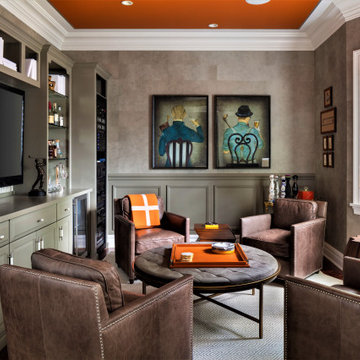
The Library was designed to create an intimate space that surround their family and friends in rich and bold colors. Both the rich colors and textures used created the perfect blend of comfort and luxury.
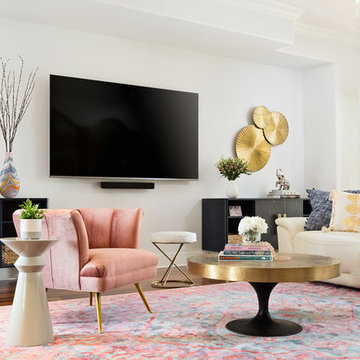
Family room - large transitional open concept medium tone wood floor family room idea in Tampa with white walls, a wall-mounted tv and no fireplace
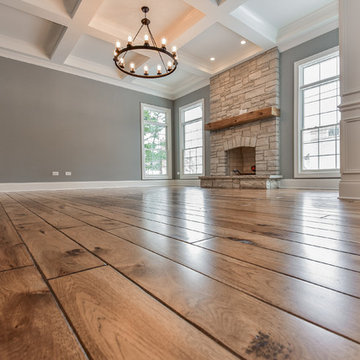
Wide plank 6" Hand shaped hickory hardwood flooring, stained Min-wax "Special Walnut"
Fireplace stone "Fon Du Lac: Country Squire"
Mantel 6" x 8" Reclaimed barn beam
11' raised ceiling with our "Coffered Beam" option
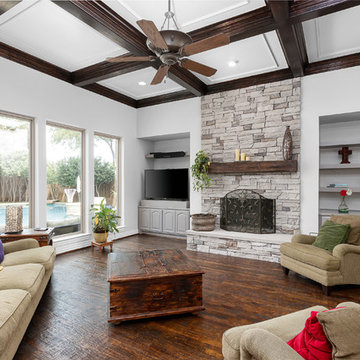
Remodel of family room with new fireplace stone, custom mantle, painting recessed ceiling panels white and re staining beams, new wall paint and remodel of existing wall shelves.
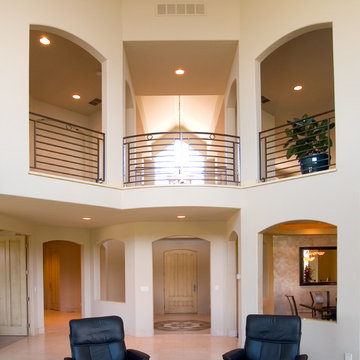
The rythym of the the openings throughout the home give life to the constantly changing light as it pierces and penetrates the complicated interior. This photo looks to the entry tower beyond and balconies above the Great Room.

Mid-sized transitional open concept carpeted and beige floor family room photo in Nashville with gray walls, no fireplace and a wall-mounted tv
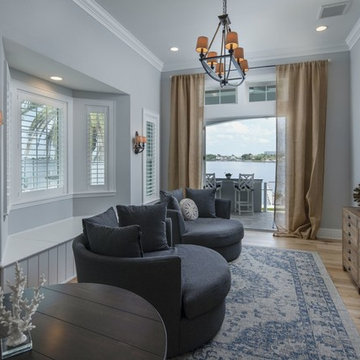
Example of a mid-sized beach style enclosed light wood floor and brown floor family room design in Tampa with gray walls, no fireplace and a wall-mounted tv

Designed and constructed by Los Angeles architect, John Southern and his firm Urban Operations, the Slice and Fold House is a contemporary hillside home in the cosmopolitan neighborhood of Highland Park. Nestling into its steep hillside site, the house steps gracefully up the sloping topography, and provides outdoor space for every room without additional sitework. The first floor is conceived as an open plan, and features strategically located light-wells that flood the home with sunlight from above. On the second floor, each bedroom has access to outdoor space, decks and an at-grade patio, which opens onto a landscaped backyard. The home also features a roof deck inspired by Le Corbusier’s early villas, and where one can see Griffith Park and the San Gabriel Mountains in the distance.
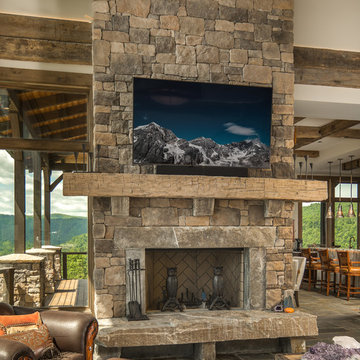
Huge mountain style open concept family room photo in Charlotte with beige walls, a standard fireplace, a stone fireplace and a wall-mounted tv
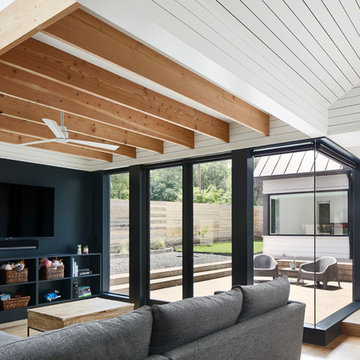
Photographer: Andrea Calo
Mid-sized transitional medium tone wood floor and brown floor family room photo in Austin with black walls and a wall-mounted tv
Mid-sized transitional medium tone wood floor and brown floor family room photo in Austin with black walls and a wall-mounted tv
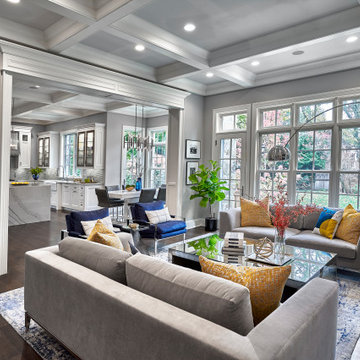
For the family room of this project, our client's wanted an comfortable, yet upscale space where to be used by family members as well as guests. This room boasts a symmetrical floor plan and neutral back drop accented with splashes of blue and gold.
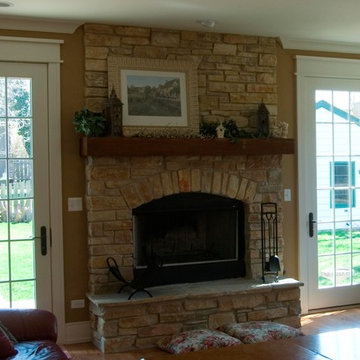
Family room - mid-sized craftsman open concept medium tone wood floor family room idea in Chicago with beige walls, a standard fireplace and a stone fireplace
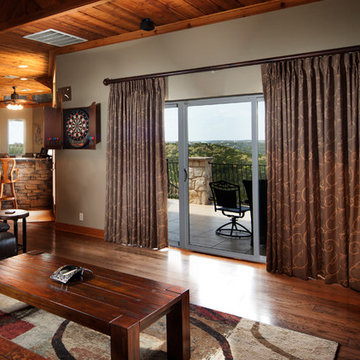
The drapery panels provided the perfect finishing touch to this home in Austin, TX.
Large elegant enclosed medium tone wood floor game room photo in Austin with beige walls and a tv stand
Large elegant enclosed medium tone wood floor game room photo in Austin with beige walls and a tv stand
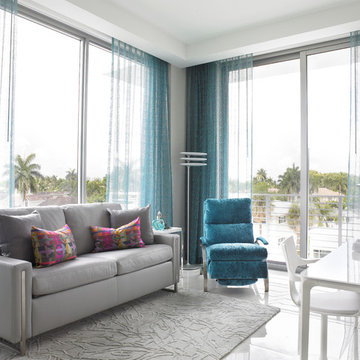
Office
Mid-sized trendy enclosed porcelain tile and gray floor family room photo in Miami with gray walls and no fireplace
Mid-sized trendy enclosed porcelain tile and gray floor family room photo in Miami with gray walls and no fireplace
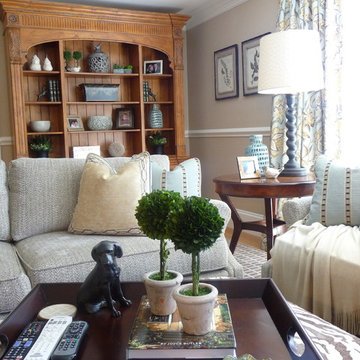
This family room features a large picture window dressed with Schumacher fabric. The large zebra ottoman with wood tray table, doubles for a coffee table and allows this family put there feet up from every seat in the room!
Family Room Ideas
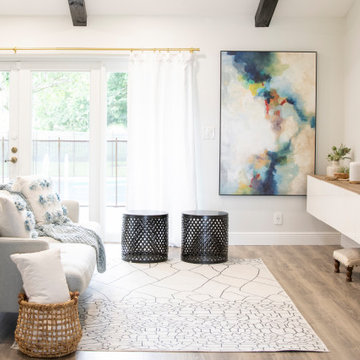
Miami Contemporary Home - Interior Designers - Specialized in Renovations
Trendy open concept medium tone wood floor, brown floor, exposed beam and vaulted ceiling family room photo in Miami with gray walls
Trendy open concept medium tone wood floor, brown floor, exposed beam and vaulted ceiling family room photo in Miami with gray walls
7





