Family Room with a Bar Ideas
Refine by:
Budget
Sort by:Popular Today
141 - 160 of 6,549 photos
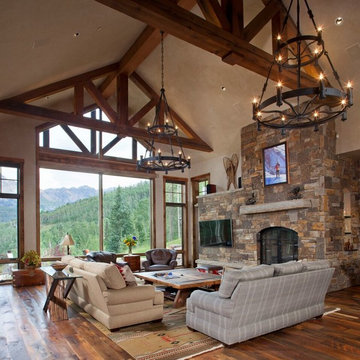
Family room - mid-sized rustic open concept dark wood floor family room idea in Denver with a bar, beige walls, a standard fireplace, a stone fireplace and a wall-mounted tv
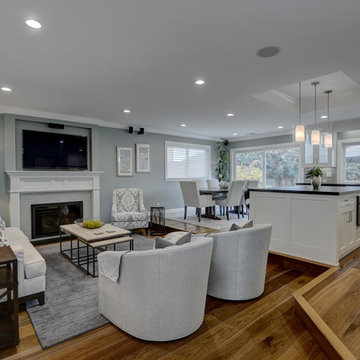
Budget analysis and project development by: May Construction, Inc.
Family room - mid-sized contemporary open concept dark wood floor and brown floor family room idea in San Francisco with gray walls, a standard fireplace, a stone fireplace, a wall-mounted tv and a bar
Family room - mid-sized contemporary open concept dark wood floor and brown floor family room idea in San Francisco with gray walls, a standard fireplace, a stone fireplace, a wall-mounted tv and a bar
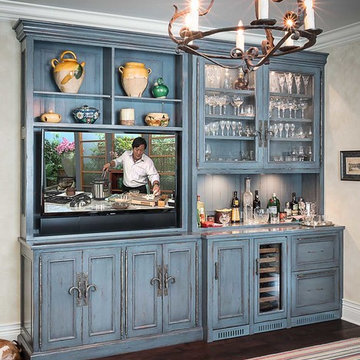
Bar and TV cabinet.
Inspiration for a mid-sized timeless enclosed medium tone wood floor family room remodel in Chicago with a bar, gray walls and a media wall
Inspiration for a mid-sized timeless enclosed medium tone wood floor family room remodel in Chicago with a bar, gray walls and a media wall
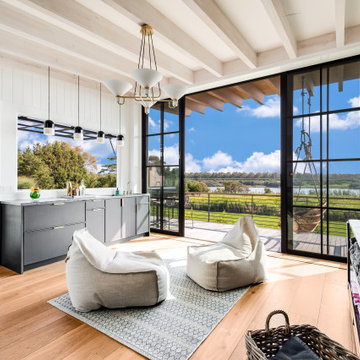
Example of a transitional medium tone wood floor, brown floor, exposed beam and wall paneling family room design in New York with a bar, white walls, no fireplace and a wall-mounted tv
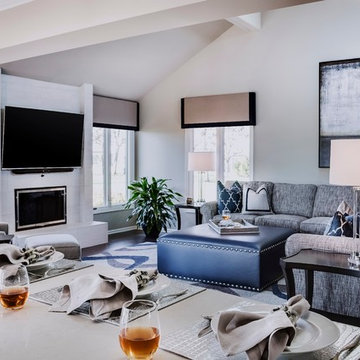
Prior to remodeling, this spacious great room was reminiscent of the 1970’s in both its furnishings and window treatments. While the view from the room is spectacular with windows that showcase a beautiful pond and a large expanse of land with a horse barn, the interior was dated.
Our client loved his space, but knew it needed an update. Before the remodel began, there was a wall that separated the kitchen from the great room. The client desired a more open and fluid floor plan. Arlene Ladegaard, principle designer of Design Connection, Inc., was contacted to help achieve his dreams of creating an open and updated space.
Arlene designed a space that is transitional in style. She used an updated color palette of gray tones to compliment the adjoining kitchen. By opening the space up and unifying design styles throughout, the blending of the two rooms becomes seamless.
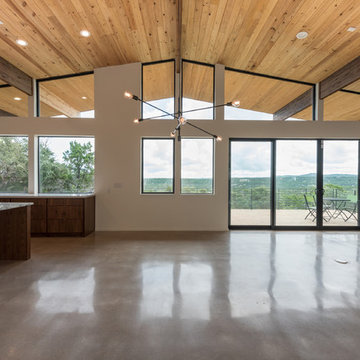
Amy Johnston Harper
Family room - huge mid-century modern open concept concrete floor family room idea in Austin with a bar, white walls, a standard fireplace, a brick fireplace and a wall-mounted tv
Family room - huge mid-century modern open concept concrete floor family room idea in Austin with a bar, white walls, a standard fireplace, a brick fireplace and a wall-mounted tv

Old world charm, modern styles and color with this craftsman styled kitchen. Plank parquet wood flooring is porcelain tile throughout the bar, kitchen and laundry areas. Marble mosaic behind the range. Featuring white painted cabinets with 2 islands, one island is the bar with glass cabinetry above, and hanging glasses. On the middle island, a complete large natural pine slab, with lighting pendants over both. Laundry room has a folding counter backed by painted tonque and groove planks, as well as a built in seat with storage on either side. Lots of natural light filters through this beautiful airy space, as the windows reach the white quartzite counters.
Project Location: Santa Barbara, California. Project designed by Maraya Interior Design. From their beautiful resort town of Ojai, they serve clients in Montecito, Hope Ranch, Malibu, Westlake and Calabasas, across the tri-county areas of Santa Barbara, Ventura and Los Angeles, south to Hidden Hills- north through Solvang and more.
Vance Simms, Contractor
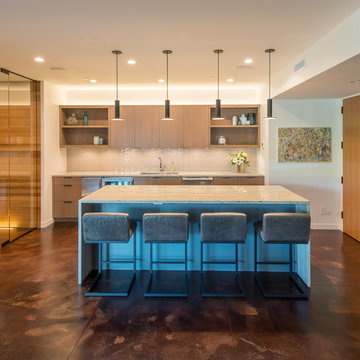
Family room on the lower level. Glass doors to the wine room. Custom designed and fabricated TV stand. Photography by Lucas Henning.
Large trendy open concept concrete floor and brown floor family room photo in Seattle with a bar, white walls and a tv stand
Large trendy open concept concrete floor and brown floor family room photo in Seattle with a bar, white walls and a tv stand
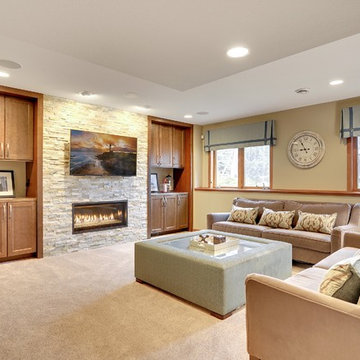
Interior Design by: Sarah Bernardy Design, LLC
Remodel by: Thorson Homes, MN
Photography by: Jesse Angell from Space Crafting Architectural Photography & Video
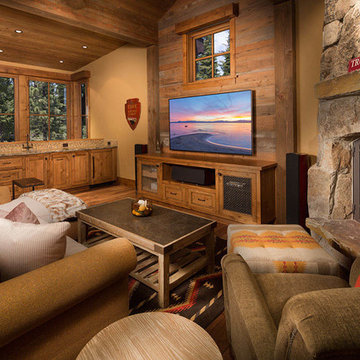
Tom Zikas
Example of a mid-sized mountain style enclosed medium tone wood floor family room design in Other with a bar, beige walls, a standard fireplace, a stone fireplace and a wall-mounted tv
Example of a mid-sized mountain style enclosed medium tone wood floor family room design in Other with a bar, beige walls, a standard fireplace, a stone fireplace and a wall-mounted tv

Example of a large urban open concept vinyl floor, gray floor, exposed beam and brick wall family room design in Other with a bar, no fireplace and a wall-mounted tv
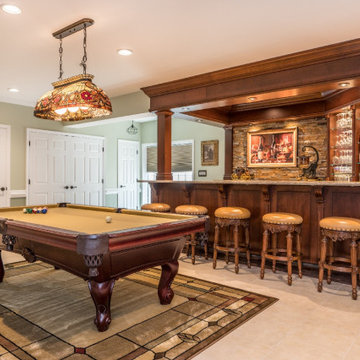
Our client in Haymarket VA were looking to add a bar and entertaining area in their basement to mimic an English Style pub they had visited in their travels. Our talented designers came up with this design and our experienced carpenters made it a reality.
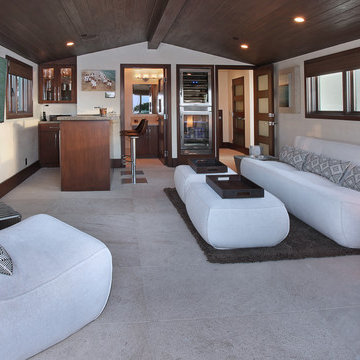
Designed By: Richard Bustos Photos By: Jeri Koegel
Ron and Kathy Chaisson have lived in many homes throughout Orange County, including three homes on the Balboa Peninsula and one at Pelican Crest. But when the “kind of retired” couple, as they describe their current status, decided to finally build their ultimate dream house in the flower streets of Corona del Mar, they opted not to skimp on the amenities. “We wanted this house to have the features of a resort,” says Ron. “So we designed it to have a pool on the roof, five patios, a spa, a gym, water walls in the courtyard, fire-pits and steam showers.”
To bring that five-star level of luxury to their newly constructed home, the couple enlisted Orange County’s top talent, including our very own rock star design consultant Richard Bustos, who worked alongside interior designer Trish Steel and Patterson Custom Homes as well as Brandon Architects. Together the team created a 4,500 square-foot, five-bedroom, seven-and-a-half-bathroom contemporary house where R&R get top billing in almost every room. Two stories tall and with lots of open spaces, it manages to feel spacious despite its narrow location. And from its third floor patio, it boasts panoramic ocean views.
“Overall we wanted this to be contemporary, but we also wanted it to feel warm,” says Ron. Key to creating that look was Richard, who selected the primary pieces from our extensive portfolio of top-quality furnishings. Richard also focused on clean lines and neutral colors to achieve the couple’s modern aesthetic, while allowing both the home’s gorgeous views and Kathy’s art to take center stage.
As for that mahogany-lined elevator? “It’s a requirement,” states Ron. “With three levels, and lots of entertaining, we need that elevator for keeping the bar stocked up at the cabana, and for our big barbecue parties.” He adds, “my wife wears high heels a lot of the time, so riding the elevator instead of taking the stairs makes life that much better for her.”
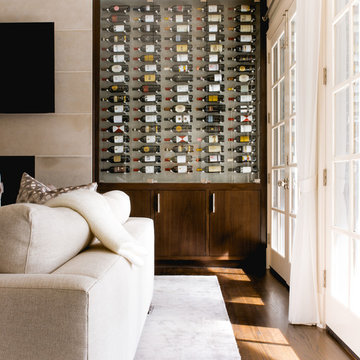
Large transitional enclosed family room photo in Dallas with a bar, a standard fireplace, a tile fireplace and a wall-mounted tv
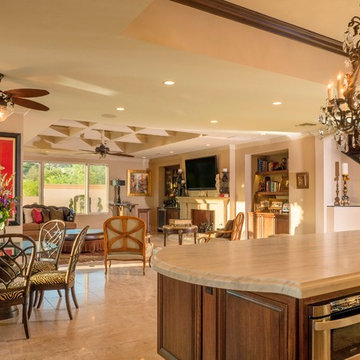
Family room - mediterranean open concept marble floor family room idea in Phoenix with a bar, yellow walls, a standard fireplace, a concrete fireplace and a wall-mounted tv
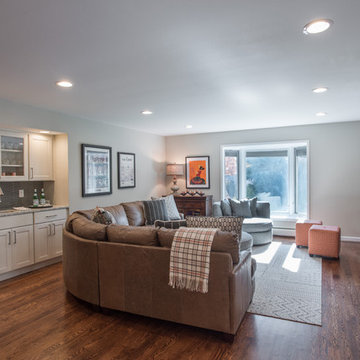
Large transitional open concept medium tone wood floor family room photo in Denver with a bar, beige walls, a standard fireplace, a stone fireplace and a media wall
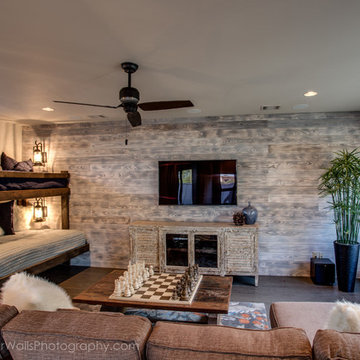
Inspiration for a mid-sized rustic enclosed medium tone wood floor family room remodel in Austin with a bar, beige walls, no fireplace and a wall-mounted tv
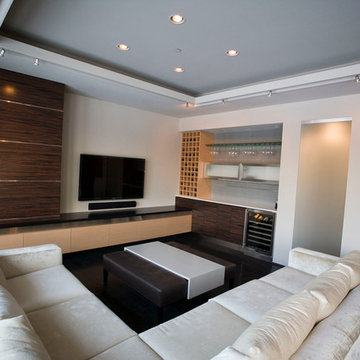
Family room - large modern open concept dark wood floor family room idea in Minneapolis with a bar, white walls, no fireplace and a wall-mounted tv

Entertain with style in this expansive family room with full size bar. Large TV's on both walls.
openhomesphotography.com
Family room - huge transitional open concept light wood floor and beige floor family room idea in San Francisco with a bar, white walls, a ribbon fireplace, a metal fireplace and a wall-mounted tv
Family room - huge transitional open concept light wood floor and beige floor family room idea in San Francisco with a bar, white walls, a ribbon fireplace, a metal fireplace and a wall-mounted tv
Family Room with a Bar Ideas
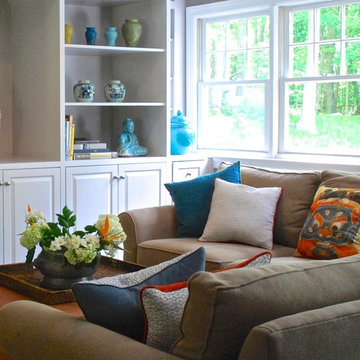
Relaxed family friendly TV room.
Family room - mid-sized eclectic open concept dark wood floor family room idea in New York with a bar
Family room - mid-sized eclectic open concept dark wood floor family room idea in New York with a bar
8





