Family Room with a Bar Ideas
Refine by:
Budget
Sort by:Popular Today
121 - 140 of 6,549 photos
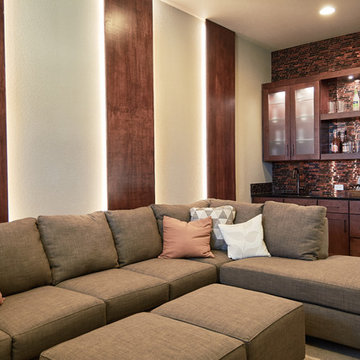
Hill Country Artisan Homes
Family room - transitional carpeted and gray floor family room idea in Austin with a bar and white walls
Family room - transitional carpeted and gray floor family room idea in Austin with a bar and white walls
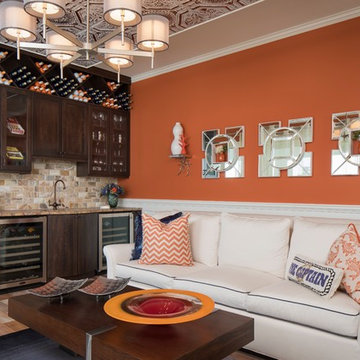
Inspiration for an eclectic enclosed family room remodel in Other with a bar and orange walls
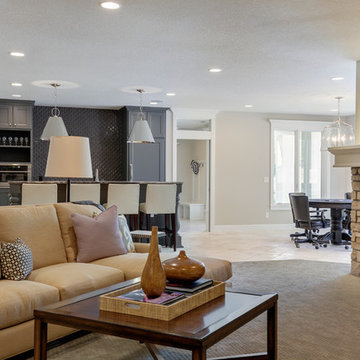
Builder: Divine Custom Homes - Photo: Spacecrafting Photography
Example of a huge classic open concept porcelain tile family room design in Minneapolis with a bar, white walls, a standard fireplace and a stone fireplace
Example of a huge classic open concept porcelain tile family room design in Minneapolis with a bar, white walls, a standard fireplace and a stone fireplace
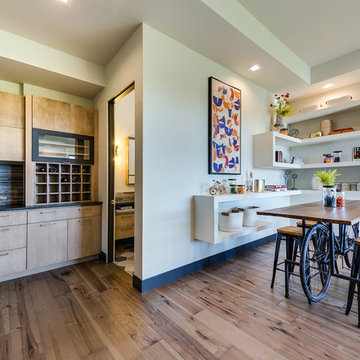
Steven R Haning
Family room - large contemporary open concept medium tone wood floor and multicolored floor family room idea in Portland with white walls, a wall-mounted tv, a bar and no fireplace
Family room - large contemporary open concept medium tone wood floor and multicolored floor family room idea in Portland with white walls, a wall-mounted tv, a bar and no fireplace
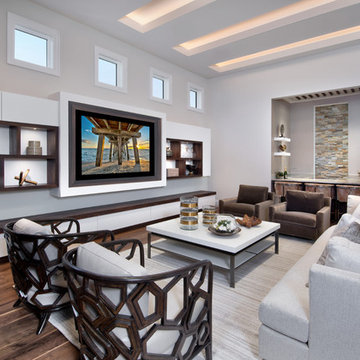
Large trendy open concept medium tone wood floor and brown floor family room photo in Miami with a bar, gray walls, no fireplace and a wall-mounted tv
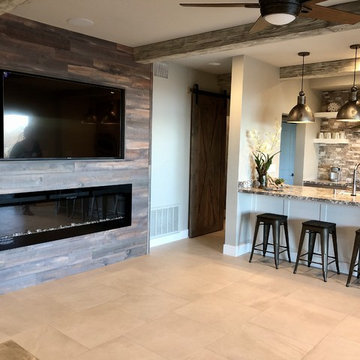
Creating a space that allows the client to entertain off the Pool. This space also provides a beautiful powder room and created a second Master Suite.

A perfect balance of new Rustic and modern Fireplace to bring the kitchen and Family Room together in a big wide open Family/Great Room.
Inspiration for a large transitional open concept medium tone wood floor family room remodel in Denver with a bar, gray walls, a two-sided fireplace, a stone fireplace and a concealed tv
Inspiration for a large transitional open concept medium tone wood floor family room remodel in Denver with a bar, gray walls, a two-sided fireplace, a stone fireplace and a concealed tv
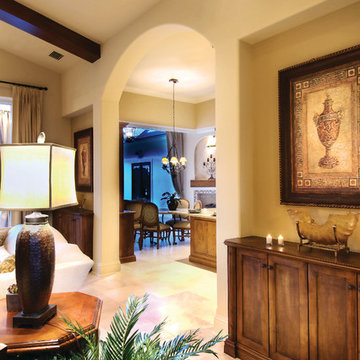
Great Room of The Sater Design Collection's Luxury Tuscan Home Plan "Valdivia" (Plan #6959). saterdesign.com
Family room - large mediterranean open concept travertine floor family room idea in Miami with a bar, beige walls and no fireplace
Family room - large mediterranean open concept travertine floor family room idea in Miami with a bar, beige walls and no fireplace
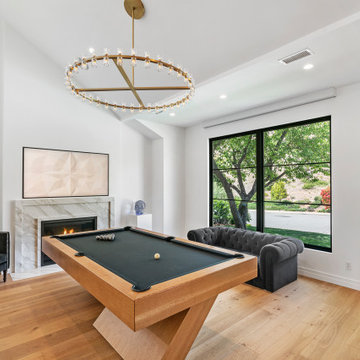
With the ultimate flow and functionality of indoor and outdoor entertaining in mind, this dated Mediterranean in Oak Park is transformed into a soiree home. It now features black roofing, black-framed windows, and custom white oak garage doors with a chevron pattern. The newly created pop-out window space creates visual interest, more emphasis, and a welcome focal point.
Photographer: Andrew - OpenHouse VC
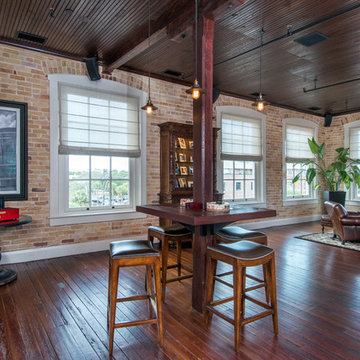
Karli Moore Photography
Inspiration for a timeless open concept dark wood floor and brown floor family room remodel in Tampa with a bar and red walls
Inspiration for a timeless open concept dark wood floor and brown floor family room remodel in Tampa with a bar and red walls
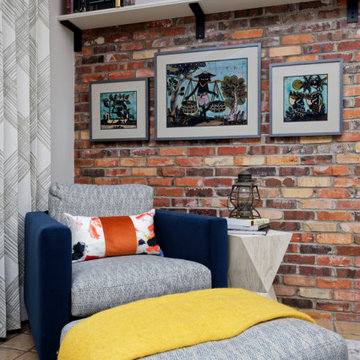
This family room is ideal for reading, relaxation, and practicing yoga with a gorgeous Sherwin Williams Merlot-colored wall as a design focal point, and comfortable, high-performing furnishing and finishes.
---
Project designed by Denver, Colorado interior designer Margarita Bravo. She serves Denver as well as surrounding areas such as Cherry Hills Village, Englewood, Greenwood Village, and Bow Mar.
For more about MARGARITA BRAVO, click here: https://www.margaritabravo.com/
To learn more about this project, click here:
https://www.margaritabravo.com/portfolio/colorful-fun-family-room-denver/

Family room - large transitional open concept vinyl floor and gray floor family room idea in Orange County with a bar, white walls, no fireplace and a wall-mounted tv
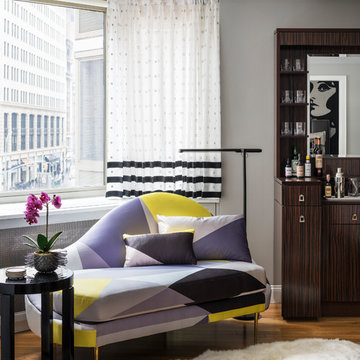
Here's another spectacular view of the custom chaise and other beautiful features in the room
Mid-sized trendy open concept light wood floor family room photo in New York with gray walls and a bar
Mid-sized trendy open concept light wood floor family room photo in New York with gray walls and a bar
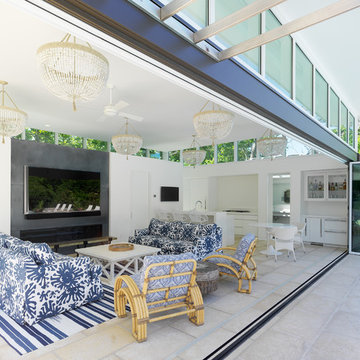
Photography - Ryan Kurtz
Family room - large contemporary open concept concrete floor and beige floor family room idea in Cincinnati with white walls, a ribbon fireplace, a stone fireplace, a wall-mounted tv and a bar
Family room - large contemporary open concept concrete floor and beige floor family room idea in Cincinnati with white walls, a ribbon fireplace, a stone fireplace, a wall-mounted tv and a bar
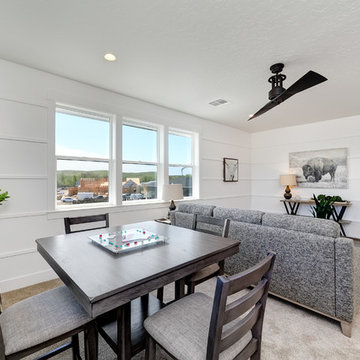
Family room - mid-sized cottage enclosed carpeted and beige floor family room idea in Boise with a bar and white walls
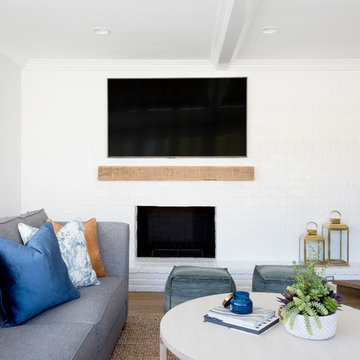
Family Room
Family room - large cottage open concept light wood floor family room idea in Orange County with a bar, white walls, a standard fireplace, a brick fireplace and a wall-mounted tv
Family room - large cottage open concept light wood floor family room idea in Orange County with a bar, white walls, a standard fireplace, a brick fireplace and a wall-mounted tv
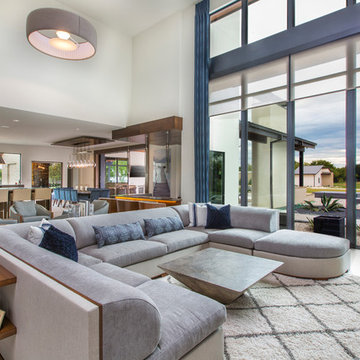
Flooded with light, this Family Room is designed for fun gatherings. The expansive view to the pool and property beyond fit the scale of this home perfectly.
Ceiling height: 21' 7"
Room size: 22' x 29'
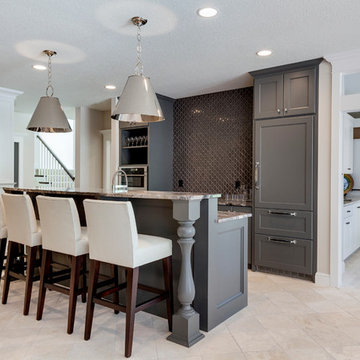
Builder: Divine Custom Homes - Photo: Spacecrafting Photography
Inspiration for a huge timeless open concept porcelain tile family room remodel in Minneapolis with a bar and white walls
Inspiration for a huge timeless open concept porcelain tile family room remodel in Minneapolis with a bar and white walls
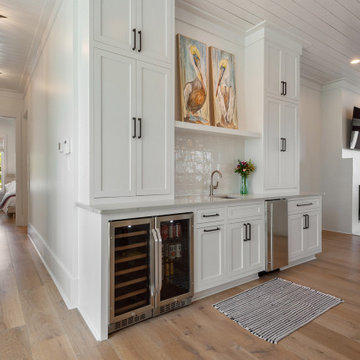
Beach style light wood floor, beige floor and shiplap ceiling family room photo in New Orleans with a bar, white walls, a standard fireplace, a plaster fireplace and a wall-mounted tv
Family Room with a Bar Ideas
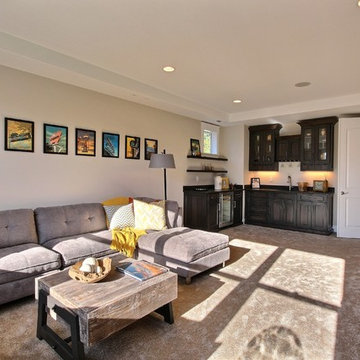
The Aerius - Modern American Craftsman on Acreage in Ridgefield Washington by Cascade West Development Inc.
The upstairs rests mainly on the Western half of the home. It’s composed of a laundry room, 2 bedrooms, including a future princess suite, and a large Game Room. Every space is of generous proportion and easily accessible through a single hall. The windows of each room are filled with natural scenery and warm light. This upper level boasts amenities enough for residents to play, reflect, and recharge all while remaining up and away from formal occasions, when necessary.
Cascade West Facebook: https://goo.gl/MCD2U1
Cascade West Website: https://goo.gl/XHm7Un
These photos, like many of ours, were taken by the good people of ExposioHDR - Portland, Or
Exposio Facebook: https://goo.gl/SpSvyo
Exposio Website: https://goo.gl/Cbm8Ya
7





