Family Room with a Concealed TV Ideas
Refine by:
Budget
Sort by:Popular Today
161 - 180 of 3,517 photos

A perfect balance of new Rustic and modern Fireplace to bring the kitchen and Family Room together in a big wide open Family/Great Room.
Inspiration for a large transitional open concept medium tone wood floor family room remodel in Denver with a bar, gray walls, a two-sided fireplace, a stone fireplace and a concealed tv
Inspiration for a large transitional open concept medium tone wood floor family room remodel in Denver with a bar, gray walls, a two-sided fireplace, a stone fireplace and a concealed tv
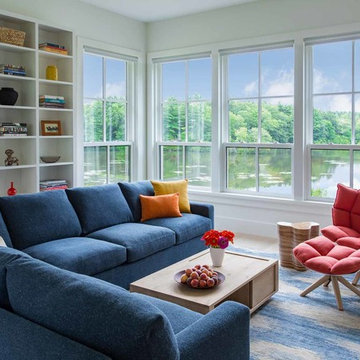
Eric Roth Photography
Example of a mid-sized trendy enclosed light wood floor and beige floor family room library design in Boston with white walls and a concealed tv
Example of a mid-sized trendy enclosed light wood floor and beige floor family room library design in Boston with white walls and a concealed tv

The most used room in the home- an open concept kitchen, family room and area for casual dining flooded with light. She is originally from California, so an abundance of natural light as well as the relationship between indoor and outdoor space were very important to her. She also considered the kitchen the most important room in the house. There was a desire for large, open rooms and the kitchen needed to have lots of counter space and stool seating. With all of this considered we designed a large open plan kitchen-family room-breakfast table space that is anchored by the large center island. The breakfast room has floor to ceiling windows on the South and East wall, and there is a large, bright window over the kitchen sink. The Family room opens up directly to the back patio and yard, as well as a short flight of steps to the garage roof deck, where there is a vegetable garden and fruit trees. Her family also visits for 2-4 weeks at a time so the spaces needed to comfortably accommodate not only the owners large family (two adults and 4 children), but extended family as well.
Architecture, Design & Construction by BGD&C
Interior Design by Kaldec Architecture + Design
Exterior Photography: Tony Soluri
Interior Photography: Nathan Kirkman
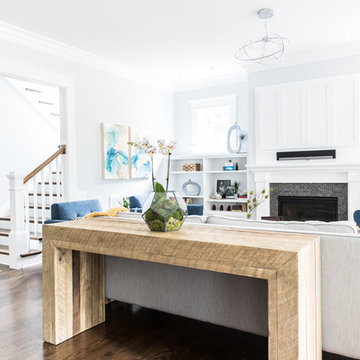
Mid-sized beach style open concept dark wood floor and brown floor family room photo in Charlotte with a music area, gray walls, a standard fireplace, a tile fireplace and a concealed tv
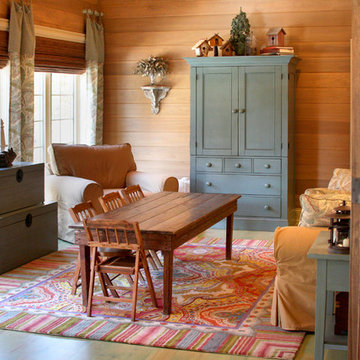
Family room - craftsman enclosed medium tone wood floor family room idea in Chicago with a concealed tv
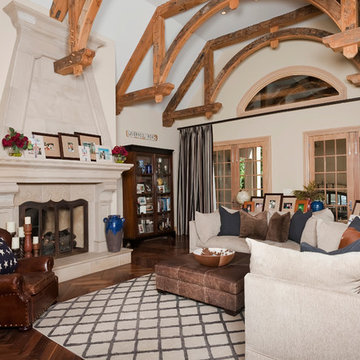
Zachary Cornwell Photography
Huge transitional open concept dark wood floor family room photo in Denver with beige walls, a standard fireplace, a stone fireplace and a concealed tv
Huge transitional open concept dark wood floor family room photo in Denver with beige walls, a standard fireplace, a stone fireplace and a concealed tv
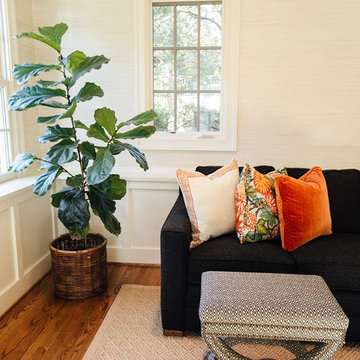
Inspiration for a mid-sized transitional open concept medium tone wood floor and brown floor family room remodel in Baltimore with beige walls, a standard fireplace, a stone fireplace and a concealed tv
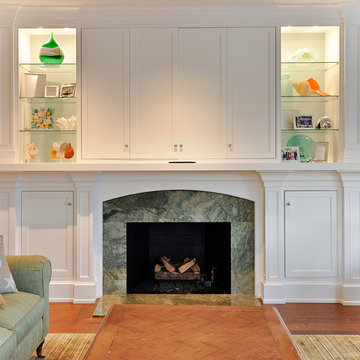
Restricted by a compact but spectacular waterfront site, this home was designed to accommodate a large family and take full advantage of summer living on Cape Cod.
The open, first floor living space connects to a series of decks and patios leading to the pool, spa, dock and fire pit beyond. The name of the home was inspired by the family’s love of the “Pirates of the Caribbean” movie series. The black pearl resides on the cap of the main stair newel post.
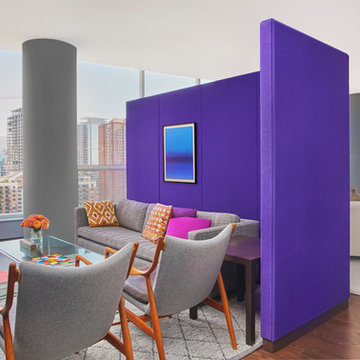
Mike Schwartz Photography
Family room library - mid-sized contemporary open concept dark wood floor family room library idea in Chicago with white walls and a concealed tv
Family room library - mid-sized contemporary open concept dark wood floor family room library idea in Chicago with white walls and a concealed tv
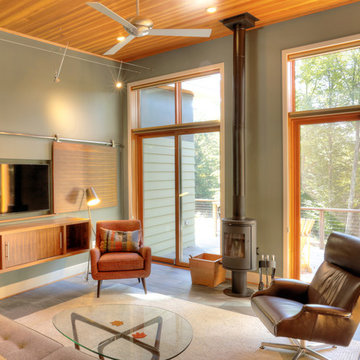
Russell Campaigne, AIA
Inspiration for a mid-sized rustic open concept porcelain tile family room remodel in New York with gray walls, a wood stove and a concealed tv
Inspiration for a mid-sized rustic open concept porcelain tile family room remodel in New York with gray walls, a wood stove and a concealed tv
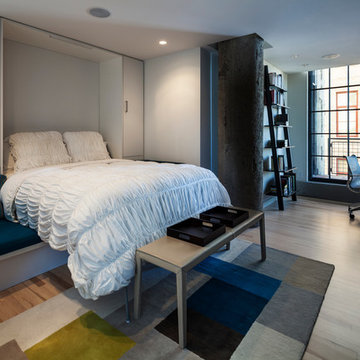
Study with murphy bed open. Entertainment center and home office on right wall are closed.
Don Wong Photo, Inc
Family room - mid-sized industrial enclosed light wood floor family room idea in Minneapolis with gray walls and a concealed tv
Family room - mid-sized industrial enclosed light wood floor family room idea in Minneapolis with gray walls and a concealed tv
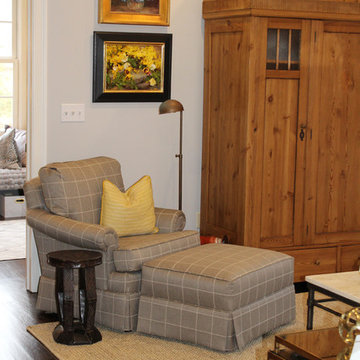
The reupholstered side chair and ottoman are covered in a warm grey and off white buffalo check. A pop of yellow custom velvet print pillow and bohemian dark wooden side table add visual interest. The paintings from the homeowners collection were given a new home in the room.
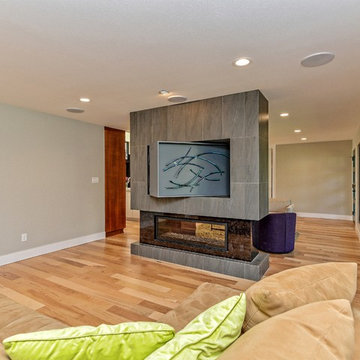
Inspiration for a mid-sized contemporary open concept light wood floor family room remodel in Austin with gray walls, a two-sided fireplace, a tile fireplace and a concealed tv
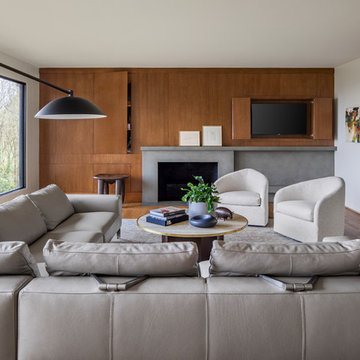
Remodel by Cornerstone Construction Services LLC
Interior Design by Maison Inc.
Giulietti / Schouten AIA Architects PC
Photos by David Papazian
Example of a large trendy open concept medium tone wood floor family room design in Portland with white walls, a standard fireplace, a concrete fireplace and a concealed tv
Example of a large trendy open concept medium tone wood floor family room design in Portland with white walls, a standard fireplace, a concrete fireplace and a concealed tv
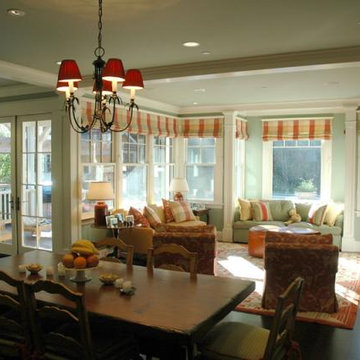
Rear addition housing new kitchen, informal dining and family room spaces. Central window seat bay looks out over new pool and rear yard
Family room - large traditional open concept dark wood floor and brown floor family room idea in San Francisco with green walls and a concealed tv
Family room - large traditional open concept dark wood floor and brown floor family room idea in San Francisco with green walls and a concealed tv

Basement great room renovation
Example of a mid-sized country open concept carpeted, gray floor, wood ceiling and wainscoting family room design in Minneapolis with a bar, white walls, a standard fireplace, a brick fireplace and a concealed tv
Example of a mid-sized country open concept carpeted, gray floor, wood ceiling and wainscoting family room design in Minneapolis with a bar, white walls, a standard fireplace, a brick fireplace and a concealed tv
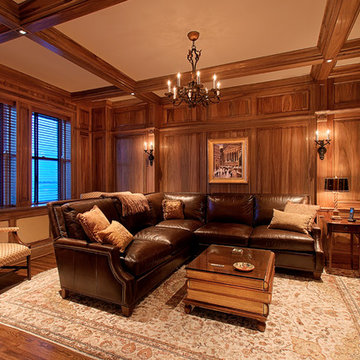
The client wanted to convert the classic formal dining room into a family room and accommodate a 65"curved screen tv that would go away when not in use. The client wanted a warm and cozy space and loved the idea of panelizing the walls with wood. Norman Sizemore-Photographer
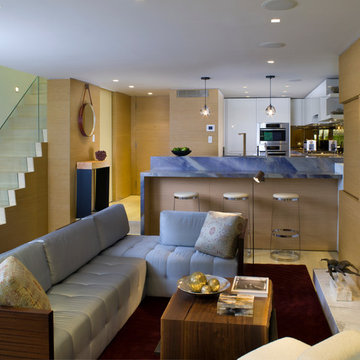
Inspiration for a mid-sized contemporary open concept porcelain tile family room remodel in New York with white walls, a standard fireplace, a stone fireplace and a concealed tv
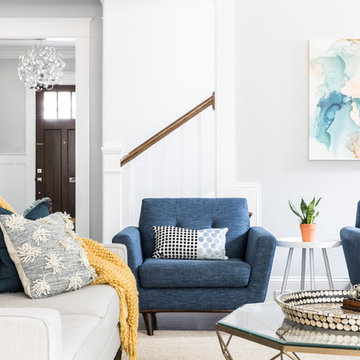
Inspiration for a mid-sized coastal open concept dark wood floor and brown floor family room remodel in Charlotte with a music area, gray walls, a standard fireplace, a tile fireplace and a concealed tv
Family Room with a Concealed TV Ideas
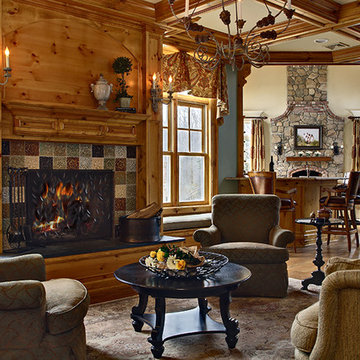
Sitting area rests between the kitchen and bar and family room in this open floor plan traditional styled home. Custom details abound.
Photo by Wing Wong.
photo by Wing Wong
9





