Family Room with a Concealed TV Ideas
Refine by:
Budget
Sort by:Popular Today
81 - 100 of 3,517 photos

Daylight now streams into the living room brightening the shaded forest location.
Photography by Mike Jensen
Example of a mid-sized arts and crafts open concept light wood floor and brown floor family room design in Seattle with a concealed tv, white walls, a standard fireplace and a concrete fireplace
Example of a mid-sized arts and crafts open concept light wood floor and brown floor family room design in Seattle with a concealed tv, white walls, a standard fireplace and a concrete fireplace
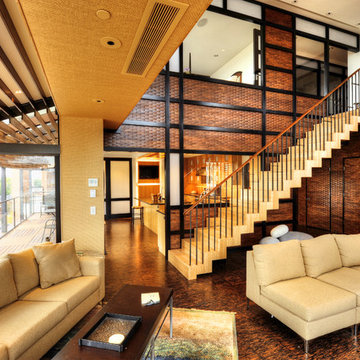
CCI Design Inc.
Family room - mid-sized contemporary open concept cork floor and brown floor family room idea in Cincinnati with beige walls, no fireplace and a concealed tv
Family room - mid-sized contemporary open concept cork floor and brown floor family room idea in Cincinnati with beige walls, no fireplace and a concealed tv
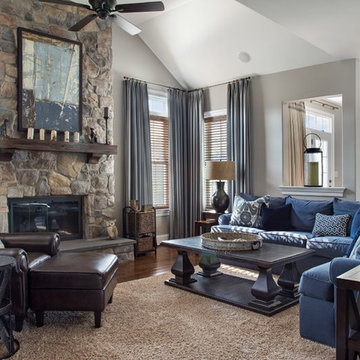
Example of a large transitional open concept dark wood floor family room design in Philadelphia with gray walls, a standard fireplace, a stone fireplace and a concealed tv
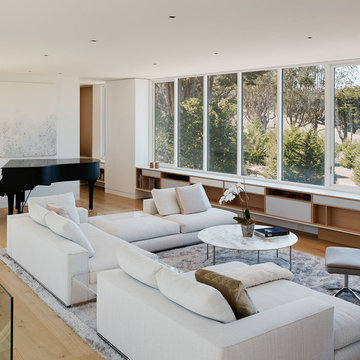
Joe Fletcher
Inspiration for a large mid-century modern open concept light wood floor family room remodel in San Francisco with white walls and a concealed tv
Inspiration for a large mid-century modern open concept light wood floor family room remodel in San Francisco with white walls and a concealed tv

Control of the interior lighting allows one to set the ambience for listening to musical performances. Each instrument is connected to the Audio Distribution system so everyone may enjoy the performance; no mater where they are in the house. Audio controls allow precise volume adjustments of incoming and outgoing signals. Automatic shades protect the furnishings from sun damage and works with the Smart Thermostat to keep the environment at the right temperature all-year round. Freezing temperature sensors ensure the fireplace automatically ignites just in case the HVAC lost power or broke down. Contact sensors on the windows and door work with the home weather station to determine if windows/doors need to be closed when raining; not to mention the primary use with the security system to detect unwanted intruders.
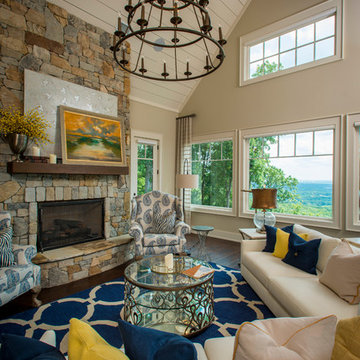
A Dillard-Jones Builders design – this home takes advantage of 180-degree views and pays homage to the home’s natural surroundings with stone and timber details throughout the home.
Photographer: Fred Rollison Photography
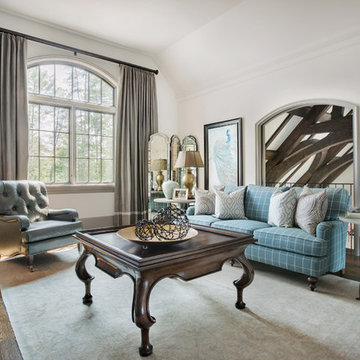
Perched on a knoll atop a lakeside peninsula, this transitional home combines English manor-inspired details with more contemporary design elements. The exterior is constructed from Doggett Mountain stone and wavy edge siding topped with a slate roof. The front porch with limestone surround leads to quietly luxurious interiors featuring plaster walls and white oak floors, and highlighted by limestone accents and hand-wrought iron lighting.
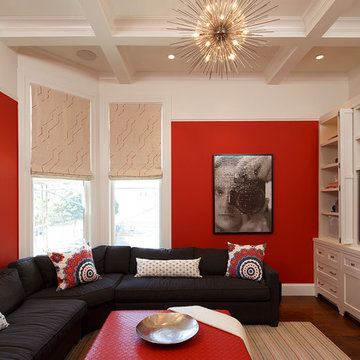
Lighting by Arteriors;
Art by SB Fine Arts; Rug by Jaipur
Eric Rorer Photography
Inspiration for a mid-sized contemporary enclosed medium tone wood floor family room remodel in San Francisco with red walls and a concealed tv
Inspiration for a mid-sized contemporary enclosed medium tone wood floor family room remodel in San Francisco with red walls and a concealed tv
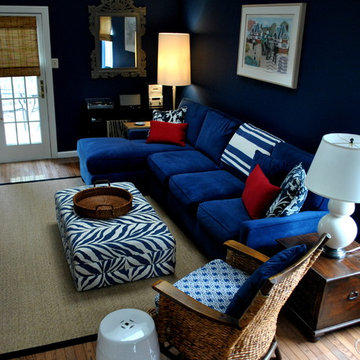
We designed this family room in a space which does not get much light, and is long and slightly narrow. It has a sloped ceiling so we painted it white and put in LED lights. The blue and white theme is evident in the dark accents walls, fabrics and velvet sofa. A black edged sisal rug grounds the seating area, and the tortoise roman shades add to the ethnic feel of the room. The TV is hidden in a carved armoire made from old teak ships. Charcoal gray behind the book cases and a gray carved mirror added more sophistication to the space.
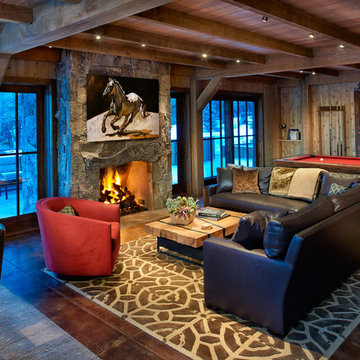
Copper panels conceal all the kitchen appliances and door to the powder room. Concrete floors are durable and require little maintenance. Custom pool table provided by Aspen Rustic, made of reclaimed Douglas Fir with buffalo nickel markers. Photography by Ron Ruscio
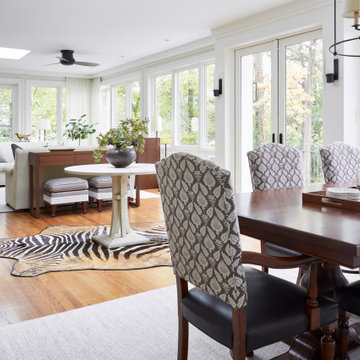
Family room - large transitional open concept medium tone wood floor and brown floor family room idea in Richmond with white walls and a concealed tv
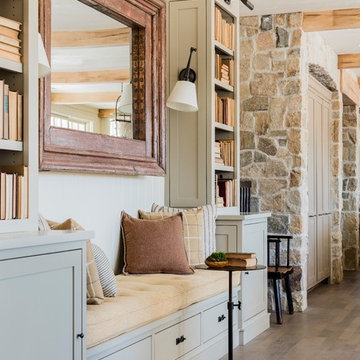
Family Room with new stone walls and cabinetry. Interior Architecture + Design by Lisa Tharp.
Photography by Michael J. Lee
Example of a transitional open concept dark wood floor and gray floor family room design in Boston with a standard fireplace, a plaster fireplace and a concealed tv
Example of a transitional open concept dark wood floor and gray floor family room design in Boston with a standard fireplace, a plaster fireplace and a concealed tv
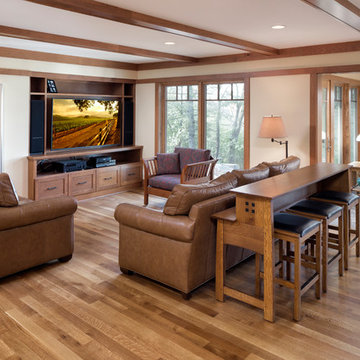
Architecture: RDS Architects | Photography: Landmark Photography
Large arts and crafts open concept medium tone wood floor and brown floor family room photo in Minneapolis with beige walls, a standard fireplace, a brick fireplace and a concealed tv
Large arts and crafts open concept medium tone wood floor and brown floor family room photo in Minneapolis with beige walls, a standard fireplace, a brick fireplace and a concealed tv
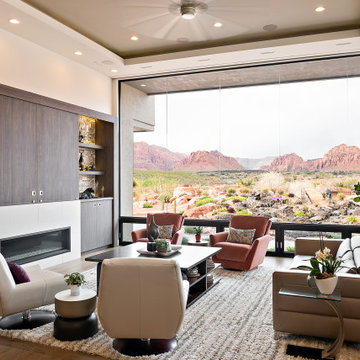
Example of a huge trendy open concept medium tone wood floor and brown floor family room design in Salt Lake City with beige walls, a ribbon fireplace and a concealed tv
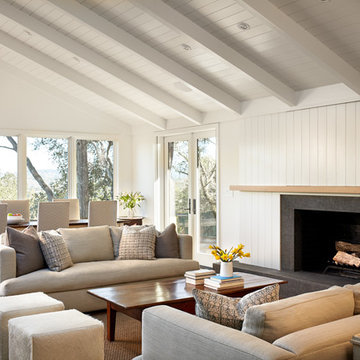
Photography: Agnieszka Jakubowicz
Construction: EBHCI
Transitional open concept medium tone wood floor family room photo in San Francisco with white walls, a standard fireplace and a concealed tv
Transitional open concept medium tone wood floor family room photo in San Francisco with white walls, a standard fireplace and a concealed tv
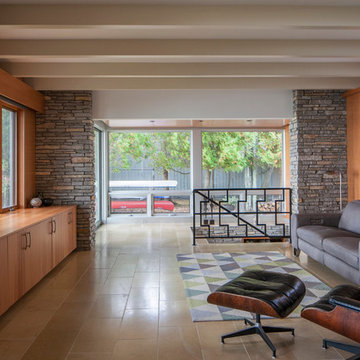
Inspiration for a mid-sized 1950s open concept porcelain tile family room remodel in Other with brown walls, no fireplace and a concealed tv
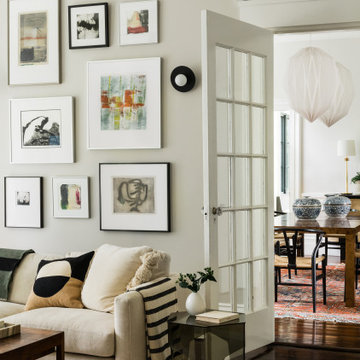
Elegant enclosed dark wood floor and brown floor family room photo in Boston with gray walls and a concealed tv
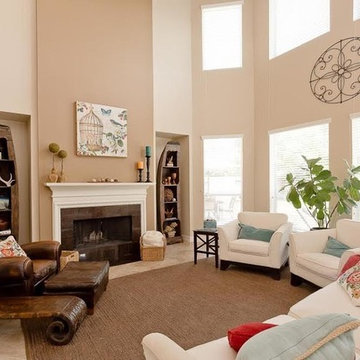
Inspiration for a large timeless open concept ceramic tile and beige floor family room remodel in Houston with beige walls, a standard fireplace, a concealed tv and a wood fireplace surround
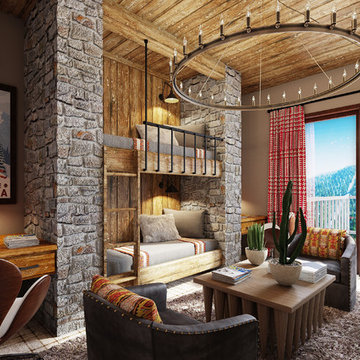
Proposed kids bedroom with custom-built bunk beds.
Example of a mid-sized mountain style enclosed carpeted and beige floor family room design in Other with beige walls and a concealed tv
Example of a mid-sized mountain style enclosed carpeted and beige floor family room design in Other with beige walls and a concealed tv
Family Room with a Concealed TV Ideas
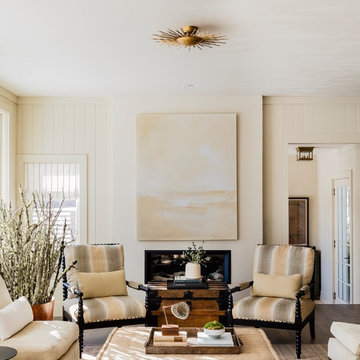
Family Room, painting by Lisa Tharp hides tv recessed in plaster chimney breast above modern fireplace. Interior Architecture + Design by Lisa Tharp.
Photography by Michael J. Lee
5





