Family Room with a Concealed TV Ideas
Refine by:
Budget
Sort by:Popular Today
121 - 140 of 3,517 photos
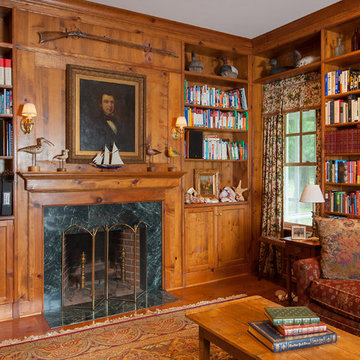
Kitchen/Family Room
Aaron Thompson photographer
Family room - large victorian open concept dark wood floor and brown floor family room idea in New York with white walls, a standard fireplace, a stone fireplace and a concealed tv
Family room - large victorian open concept dark wood floor and brown floor family room idea in New York with white walls, a standard fireplace, a stone fireplace and a concealed tv
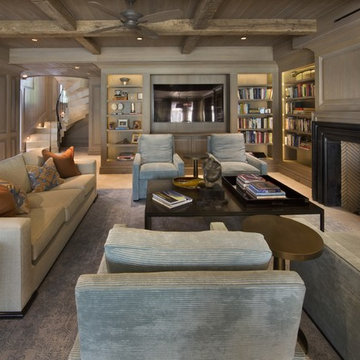
Warm study
Example of a mid-sized transitional open concept carpeted family room library design in Miami with gray walls, a standard fireplace, a wood fireplace surround and a concealed tv
Example of a mid-sized transitional open concept carpeted family room library design in Miami with gray walls, a standard fireplace, a wood fireplace surround and a concealed tv
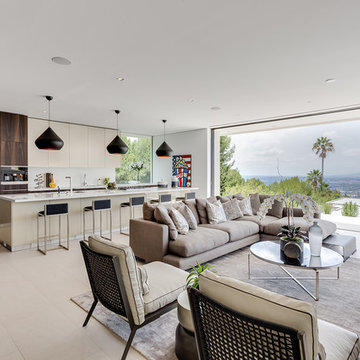
Project Type: Interior & Cabinetry Design
Year Designed: 2016
Location: Beverly Hills, California, USA
Size: 7,500 square feet
Construction Budget: $5,000,000
Status: Built
CREDITS:
Designer of Interior Built-In Work: Archillusion Design, MEF Inc, LA Modern Kitchen.
Architect: X-Ten Architecture
Interior Cabinets: Miton Kitchens Italy, LA Modern Kitchen
Photographer: Katya Grozovskaya
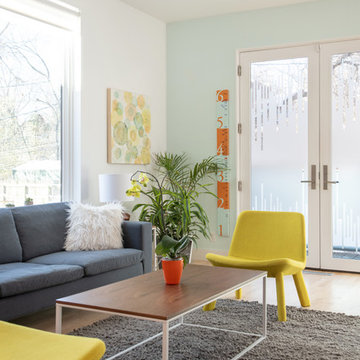
Mid-sized danish enclosed light wood floor and beige floor family room photo in Kansas City with blue walls, no fireplace and a concealed tv
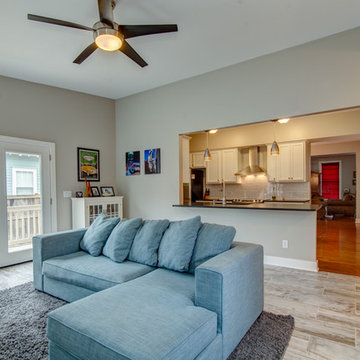
Ryan Long Photography
Inspiration for a mid-sized timeless open concept medium tone wood floor and gray floor family room remodel in Nashville with gray walls, no fireplace and a concealed tv
Inspiration for a mid-sized timeless open concept medium tone wood floor and gray floor family room remodel in Nashville with gray walls, no fireplace and a concealed tv
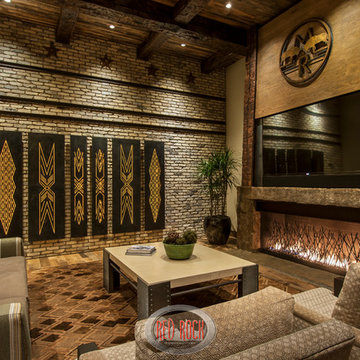
Mark Boislcair
Example of a huge mountain style enclosed medium tone wood floor family room design in Phoenix with beige walls, a standard fireplace, a metal fireplace and a concealed tv
Example of a huge mountain style enclosed medium tone wood floor family room design in Phoenix with beige walls, a standard fireplace, a metal fireplace and a concealed tv

Comfortable Mountain Living for a ski Chalet in Idaho.
Game room - mid-sized farmhouse open concept medium tone wood floor game room idea in Los Angeles with beige walls, a standard fireplace, a stone fireplace and a concealed tv
Game room - mid-sized farmhouse open concept medium tone wood floor game room idea in Los Angeles with beige walls, a standard fireplace, a stone fireplace and a concealed tv
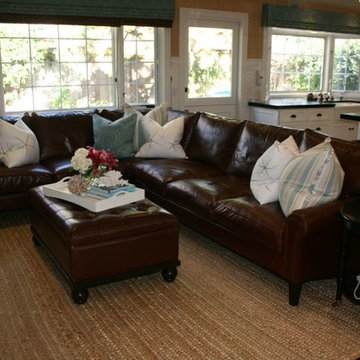
Example of a mid-sized beach style open concept dark wood floor family room design in Orange County with beige walls and a concealed tv
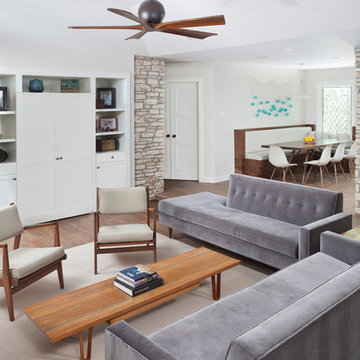
Designer - Amy Jameson, Jameson Interiors, Inc.
Contractor - A.R.Lucas Construction
Photographer - Andrea Calo
Inspiration for a mid-century modern open concept porcelain tile family room remodel in Austin with gray walls and a concealed tv
Inspiration for a mid-century modern open concept porcelain tile family room remodel in Austin with gray walls and a concealed tv

Giovanni Photography, Naples, Florida
Example of a mid-sized classic enclosed medium tone wood floor and beige floor family room design in New York with blue walls, a concealed tv, a standard fireplace and a metal fireplace
Example of a mid-sized classic enclosed medium tone wood floor and beige floor family room design in New York with blue walls, a concealed tv, a standard fireplace and a metal fireplace
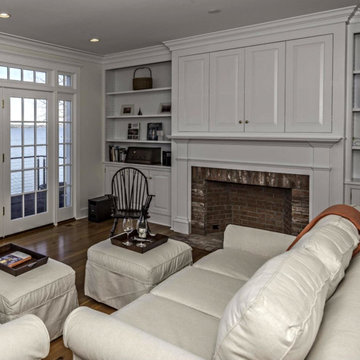
Example of a mid-sized farmhouse enclosed light wood floor family room design in Burlington with white walls, a standard fireplace, a brick fireplace and a concealed tv

Kimberly Gavin Photography
Example of a mid-sized mountain style enclosed medium tone wood floor family room library design in Denver with a standard fireplace, a stone fireplace and a concealed tv
Example of a mid-sized mountain style enclosed medium tone wood floor family room library design in Denver with a standard fireplace, a stone fireplace and a concealed tv
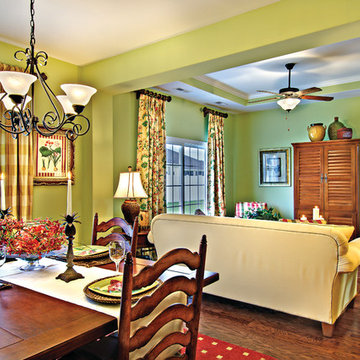
Great Room and Dining Room. The Sater Design Collection's small, luxury, traditional home plan "Everett" (Plan #6528). saterdesign.com
Mid-sized elegant open concept dark wood floor family room photo in Miami with green walls, no fireplace and a concealed tv
Mid-sized elegant open concept dark wood floor family room photo in Miami with green walls, no fireplace and a concealed tv
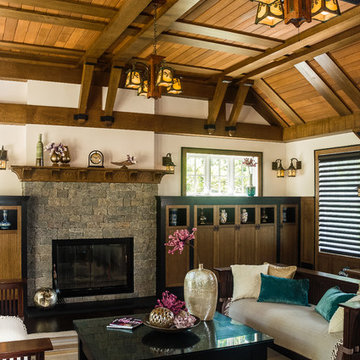
The existing cedar ceiling was re-finished. Beams and boards divide up the ceiling to add detail and interest. The beams run into custom brackets with black metal detailing that reflect the slope of the ceiling on the sides of the room. The existing fireplace was re-finished with non-grouted vineyard granite ashlar and a new oak mantel. Custom cabinets were built on both sides of the fireplace to provide storage and conceal the entertainment system.
Photo by Daniel Contelmo Jr.
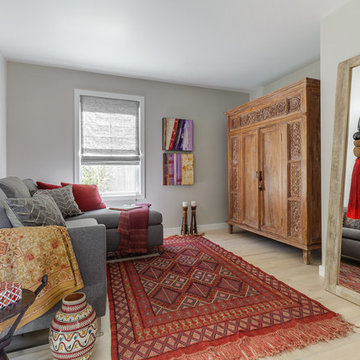
Located in the desirable San Francisco Bay, CA this room is full of family memories. It blends European, Asian and African elements creating a rich and culturally diverse look.
The client has lived in Spain for many years and wanted the room to be casual, comfortable with pops of color. They have traveled extensively throughout the world and collected a few furniture pieces, rug and home accessories that were required to be incorporated into the space.
We decided to bring the most memorable elements and enhance the color scheme with bold, bright and soft hues of reds, yellows and grays. In the end, the room became a true reflection of the owners’ eclectic taste, personality and life history.
The atmosphere is rustic, yet coexists harmoniously with some modern elements. An invitation to enjoy and relax just like when they were living in Spain.
Photo by David Duncan Livingston
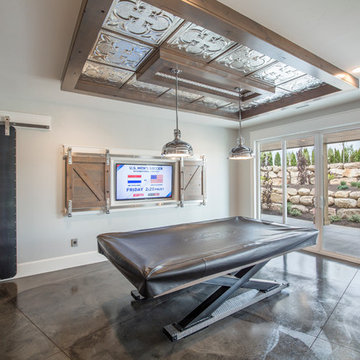
Nick Bayless Photography
Custom Home Design by Joe Carrick Design
Built By Highland Custom Homes
Interior Design by Chelsea Kasch - Striped Peony
Large urban open concept concrete floor game room photo in Salt Lake City with gray walls, no fireplace and a concealed tv
Large urban open concept concrete floor game room photo in Salt Lake City with gray walls, no fireplace and a concealed tv
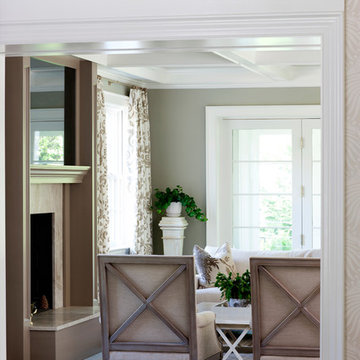
Crown Molding and trim work details elevate a space and add tons of dimension.
Photo credit Stacy Zarin Goldberg
Example of a large transitional open concept medium tone wood floor family room design in DC Metro with gray walls, a standard fireplace, a stone fireplace and a concealed tv
Example of a large transitional open concept medium tone wood floor family room design in DC Metro with gray walls, a standard fireplace, a stone fireplace and a concealed tv
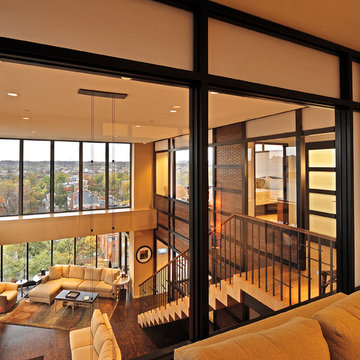
CCI Design Inc.
Inspiration for a mid-sized contemporary open concept cork floor and brown floor family room remodel in Cincinnati with beige walls, no fireplace and a concealed tv
Inspiration for a mid-sized contemporary open concept cork floor and brown floor family room remodel in Cincinnati with beige walls, no fireplace and a concealed tv
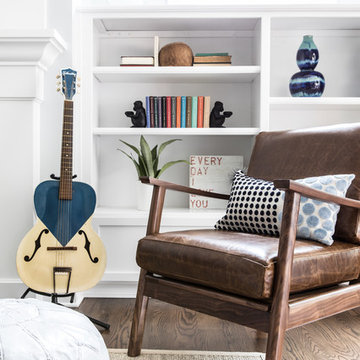
Example of a mid-sized beach style open concept dark wood floor and brown floor family room design in Charlotte with a music area, gray walls, a standard fireplace, a tile fireplace and a concealed tv
Family Room with a Concealed TV Ideas
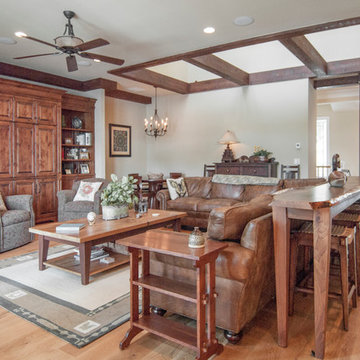
Photo by J Stephen Young Photography
Inspiration for a large craftsman open concept light wood floor family room remodel in Charlotte with a corner fireplace, a stone fireplace, beige walls and a concealed tv
Inspiration for a large craftsman open concept light wood floor family room remodel in Charlotte with a corner fireplace, a stone fireplace, beige walls and a concealed tv
7





