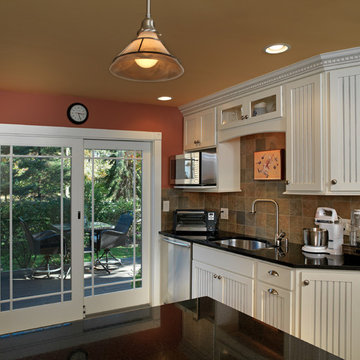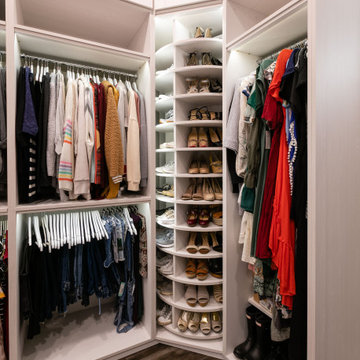Home Design Ideas

A refreshed and calming palette of blue and white is granted an extra touch of class with richly patterend wallpaper, custom sconces and crisp wainscoting.

this dog wash is a great place to clean up your pets and give them the spa treatment they deserve. There is even an area to relax for your pet under the counter in the padded cabinet.

Francis Dzikowski
Small transitional u-shaped dark wood floor and brown floor enclosed kitchen photo in New York with white cabinets, beige backsplash, an undermount sink, recessed-panel cabinets, soapstone countertops, subway tile backsplash, stainless steel appliances and no island
Small transitional u-shaped dark wood floor and brown floor enclosed kitchen photo in New York with white cabinets, beige backsplash, an undermount sink, recessed-panel cabinets, soapstone countertops, subway tile backsplash, stainless steel appliances and no island
Find the right local pro for your project

Alyssa Lee Photography
Example of a transitional galley gray floor seated home bar design in Minneapolis with quartz countertops, cement tile backsplash, white countertops, an undermount sink, shaker cabinets, gray cabinets and multicolored backsplash
Example of a transitional galley gray floor seated home bar design in Minneapolis with quartz countertops, cement tile backsplash, white countertops, an undermount sink, shaker cabinets, gray cabinets and multicolored backsplash

Inspiration for a large cottage master ceramic tile and gray floor bathroom remodel in Other with white cabinets, white walls, an undermount sink, quartz countertops, white countertops and shaker cabinets

Williamson Photography
Kitchen pantry - coastal dark wood floor kitchen pantry idea in Other
Kitchen pantry - coastal dark wood floor kitchen pantry idea in Other

Inspiration for a contemporary gray floor kitchen/dining room combo remodel in Miami with white walls

Sponsored
Westerville, OH
Custom Home Works
Franklin County's Award-Winning Design, Build and Remodeling Expert

Picture Perfect House
Mid-sized transitional single-wall beige floor utility room photo in Chicago with recessed-panel cabinets, gray cabinets, quartzite countertops, gray backsplash, stone slab backsplash, gray countertops, an undermount sink, beige walls and a stacked washer/dryer
Mid-sized transitional single-wall beige floor utility room photo in Chicago with recessed-panel cabinets, gray cabinets, quartzite countertops, gray backsplash, stone slab backsplash, gray countertops, an undermount sink, beige walls and a stacked washer/dryer

Easton, Maryland Traditional Kitchen Design by #JenniferGilmer with a lake view
http://gilmerkitchens.com/
Photography by Bob Narod

Lake Front Country Estate Front Hall, design by Tom Markalunas, built by Resort Custom Homes. Photography by Rachael Boling.
Inspiration for a huge timeless wooden u-shaped staircase remodel in Other with painted risers
Inspiration for a huge timeless wooden u-shaped staircase remodel in Other with painted risers

A young family moving from NYC tackled a lightning fast makeover of their new colonial revival home before the arrival of their second child. The kitchen area was quite spacious but needed a facelift and new layout. Painted cabinetry matched to Benjamin Moore’s Light Pewter is balanced by grey glazed rift oak cabinetry on the island. Shiplap paneling on the island and cabinet lend a slightly contemporary edge. White bronze hardware by Schaub & Co. in a contemporary bar shape offer clean lines with some texture in a warm metallic tone.
White Marble countertops in “Alpine Mist” create a harmonious color palette while the pale blue/grey Waterworks backsplash adds a touch of color. Kitchen design and custom cabinetry by Studio Dearborn. Countertops by Rye Marble. Refrigerator, freezer and wine refrigerator--Subzero; Ovens--Wolf. Cooktop--Gaggenau. Ventilation—Sirius. Hardware--Schaub & Company. Sink--Kohler Strive. Sink faucet--Rohl. Tile--Waterworks. Stools--Palacek. Flooring—Sota Floors. Window treatments: www.horizonshades.com in “Northbrook Birch.” Photography Adam Kane Macchia.

Sponsored
Columbus, OH
Dave Fox Design Build Remodelers
Columbus Area's Luxury Design Build Firm | 17x Best of Houzz Winner!

Living room - large contemporary formal and open concept light wood floor and brown floor living room idea in Minneapolis with white walls, a ribbon fireplace, no tv and a wood fireplace surround

This sitting room, with built in desk, is in the master bedroom, with pocket doors to close off. Perfect private spot all of your own. .
Example of a mid-sized arts and crafts built-in desk medium tone wood floor and brown floor study room design in Atlanta with beige walls and no fireplace
Example of a mid-sized arts and crafts built-in desk medium tone wood floor and brown floor study room design in Atlanta with beige walls and no fireplace

Our clients owned a secondary home in Bellevue and decided to do a major renovation as the family wanted to make this their main residence. A decision was made to add 3 bedrooms and an expanded large kitchen to the property. The homeowners were in love with whites and grays, and their idea was to create a soft modern look with transitional elements.
We designed the kitchen layout to capitalize on the view and to meet all of the homeowners requirements. Large open plan kitchen lets in plenty of natural light and lots of space for their 3 boys to run around. We redesigned all the bathrooms, helped the clients with selection of all the finishes, materials, and fixtures for their new home.

Two different accent tiles make a statement and add a pop of color against the large white wall tiles in the custom shower. Frameless glass creates a custom and modern feel to the space.
This small powder bath lacked interest and was quite dark despite having a window.
We added white horizontal tongue & groove on the lower portion of the room with a warm graphic wallpaper above.
A custom white cabinet with a waterfall grey and white granite counter gave the vanity some personality.
New crown molding, window casings, taller baseboards and white wood blinds made impact to the small room.
We also installed a modern pendant light and a rustic oval mirror which adds character to the space.
BEFORE
Though this bathroom had a good layout, everything was just really outdated. We added tile from floor to ceiling for a spa like feel. We kept the color palette neutral and timeless. The dark cheery cabinet was elegantly finished with crystal knobs and a cararra marble countertop.
AFTER
AFTER
BEFORE
There was an underutilized corner between the vanity and the shower that was basically wasted space.
To give the corner a purpose, we added a make-up vanity in white with a custom made stool.
Oversized subway tiles were added to the shower, along with a rain shower head, for a clean and timeless look. We also added a new frosted glass door to the walk-in closet to let the light in.
BEFORE
These beautiful oval pivot mirrors are not only functional but also showcase the cararra marble on the wall. Unique glass pendants are a dramatic addition to the space as is the ikat wallpaper in the WC. To finish out the vanity space we added a shallow white upper cabinet for additional storage.
BEFORE
AFTER
AFTER
The best part of this remodel? Tearing out the awful, dated carpet! We chose porcelain tile with the look of hardwoods for a more functional and modern space.
Curtains soften the corner while creating privacy and framing the soaking tub.
Photo Credit: Holland Photography - Cory Holland - HollandPhotography.biz
Home Design Ideas

Inspiration for a mid-sized transitional master white tile and porcelain tile ceramic tile, gray floor and double-sink bathroom remodel in Dallas with flat-panel cabinets, light wood cabinets, a two-piece toilet, white walls, an undermount sink, quartz countertops, a hinged shower door and white countertops

Bathroom Remodeling Project done by American Home Improvement
Example of a mid-sized trendy master marble floor and white floor freestanding bathtub design in Los Angeles with an undermount sink, dark wood cabinets, white walls, marble countertops and shaker cabinets
Example of a mid-sized trendy master marble floor and white floor freestanding bathtub design in Los Angeles with an undermount sink, dark wood cabinets, white walls, marble countertops and shaker cabinets

Example of a large beach style open concept light wood floor and brown floor family room design in San Francisco with white walls, no fireplace and a media wall
2280



























