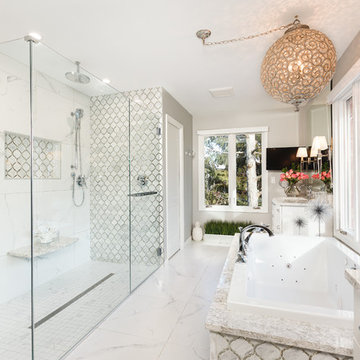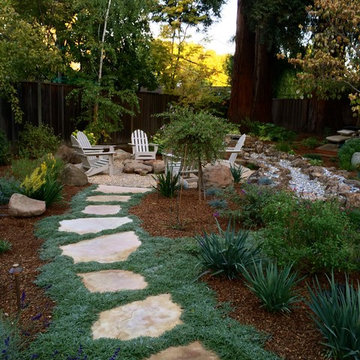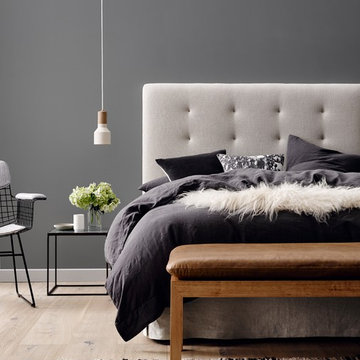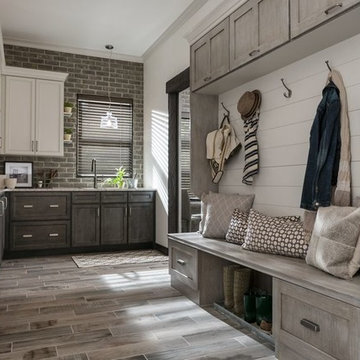Home Design Ideas

Kitchen - mid-sized contemporary l-shaped medium tone wood floor and brown floor kitchen idea in Other with a farmhouse sink, shaker cabinets, white cabinets, marble countertops, white backsplash, subway tile backsplash, stainless steel appliances, an island and white countertops

Inspiration for a large transitional master black floor and porcelain tile freestanding bathtub remodel in San Diego with shaker cabinets, dark wood cabinets, white walls, an undermount sink and quartz countertops

The hub of the home includes the kitchen with midnight blue & white custom cabinets by Beck Allen Cabinetry, a quaint banquette & an artful La Cornue range that are all highlighted with brass hardware. The kitchen connects to the living space with a cascading see-through fireplace that is surfaced with an undulating textural tile.
Find the right local pro for your project

Flow Photography
Inspiration for a mid-sized farmhouse l-shaped porcelain tile and gray floor dedicated laundry room remodel in Oklahoma City with a farmhouse sink, white cabinets, quartz countertops, beige walls, a side-by-side washer/dryer and shaker cabinets
Inspiration for a mid-sized farmhouse l-shaped porcelain tile and gray floor dedicated laundry room remodel in Oklahoma City with a farmhouse sink, white cabinets, quartz countertops, beige walls, a side-by-side washer/dryer and shaker cabinets

Mid-sized urban l-shaped ceramic tile and beige floor open concept kitchen photo in Orlando with brick backsplash, stainless steel appliances, an island, an undermount sink, brown cabinets, concrete countertops, red backsplash and raised-panel cabinets

Bathroom - transitional white tile white floor bathroom idea in Detroit with gray walls and a hinged shower door

Meandering flagstone & Dymondia pathway leads to the fire pit 'room.'
Design ideas for a traditional landscaping in San Francisco.
Design ideas for a traditional landscaping in San Francisco.
Reload the page to not see this specific ad anymore

VANITY & MIRROR DESIGN - HEIDI PIRON DESIGN
ML INTERIOR DESIGNS - WALLPAPER, LIGHTING , ACCESSORIES
Example of a classic powder room design in New York with furniture-like cabinets, medium tone wood cabinets, multicolored walls, a vessel sink, wood countertops and brown countertops
Example of a classic powder room design in New York with furniture-like cabinets, medium tone wood cabinets, multicolored walls, a vessel sink, wood countertops and brown countertops

Kat Alves-Photography
Inspiration for a small cottage multicolored tile and stone tile marble floor doorless shower remodel in Sacramento with black cabinets, a one-piece toilet, white walls, an undermount sink, marble countertops, flat-panel cabinets and a freestanding vanity
Inspiration for a small cottage multicolored tile and stone tile marble floor doorless shower remodel in Sacramento with black cabinets, a one-piece toilet, white walls, an undermount sink, marble countertops, flat-panel cabinets and a freestanding vanity

Inspiration for a large timeless freestanding desk medium tone wood floor and brown floor study room remodel in Atlanta with gray walls and no fireplace

The end of this island features clean lines and plenty of storage. Additionally, there is a prep sink and plenty of seating.
Large elegant l-shaped dark wood floor eat-in kitchen photo in Chicago with an undermount sink, raised-panel cabinets, white cabinets, granite countertops, gray backsplash, stone tile backsplash, stainless steel appliances and an island
Large elegant l-shaped dark wood floor eat-in kitchen photo in Chicago with an undermount sink, raised-panel cabinets, white cabinets, granite countertops, gray backsplash, stone tile backsplash, stainless steel appliances and an island

Beautiful custom home by architect/designer Michelle Anaya in Southern California. Hardwood Floor is Marina French Oak from our Ventura Collection. This stunning home is in Los Angeles, CA.
Reload the page to not see this specific ad anymore

Example of a minimalist light wood floor bedroom design in Denver with gray walls

Example of a cottage u-shaped medium tone wood floor and brown floor eat-in kitchen design in San Francisco with a farmhouse sink, shaker cabinets, medium tone wood cabinets, stainless steel appliances, an island and white countertops

The entry herringbone floor pattern leads way to a wine room that becomes the jewel of the home with a viewing window from the dining room that displays a wine collection on a floating stone counter lit by Metro Lighting. The hub of the home includes the kitchen with midnight blue & white custom cabinets by Beck Allen Cabinetry, a quaint banquette & an artful La Cornue range that are all highlighted with brass hardware. The kitchen connects to the living space with a cascading see-through fireplace that is surfaced with an undulating textural tile.

The classic elegance and intricate detail of small stones combined with the simplicity of a panel system give this stone the appearance of a precision hand-laid dry-stack set. Stones 4″ high and 8″, 12″ and 20″ long makes installation easy for expansive walls and column fascias alike.
Stone: Stacked Stone - Alderwood
Get a Sample of Stacked Stone: https://shop.eldoradostone.com/products/stacked-stone-sample
Photo and Design by Caitlin Stothers Design
Home Design Ideas
Reload the page to not see this specific ad anymore

Photography by Trent Bell
Huge trendy l-shaped beige floor open concept kitchen photo in Las Vegas with an undermount sink, flat-panel cabinets, dark wood cabinets, stainless steel appliances, two islands and white countertops
Huge trendy l-shaped beige floor open concept kitchen photo in Las Vegas with an undermount sink, flat-panel cabinets, dark wood cabinets, stainless steel appliances, two islands and white countertops

Trendy concrete floor and gray floor entryway photo in Los Angeles with gray walls and a medium wood front door

European charm meets a fully modern and super functional kitchen. This beautiful light and airy setting is perfect for cooking and entertaining. Wood beams and dark floors compliment the oversized island with farmhouse sink. Custom cabinetry is designed specifically with the cook in mind, featuring great storage and amazing extras.
James Kruger, Landmark Photography & Design, LLP.
Learn more about our showroom and kitchen and bath design: http://www.mingleteam.com
4736




























