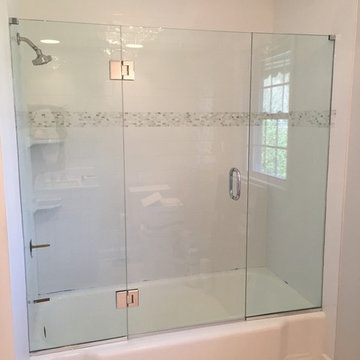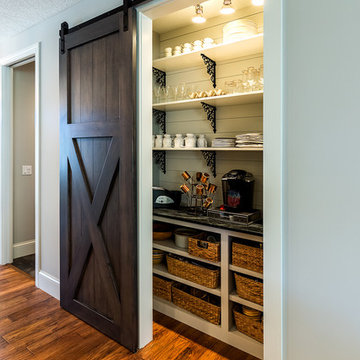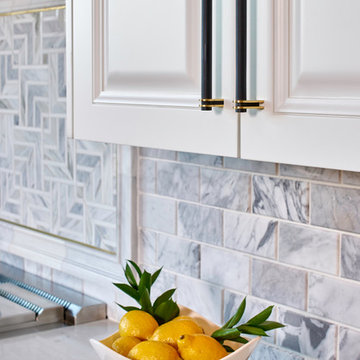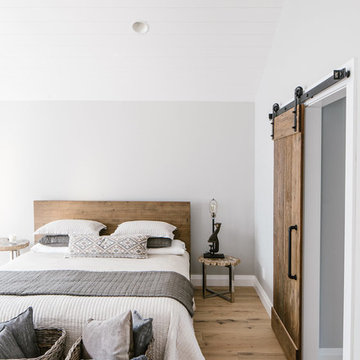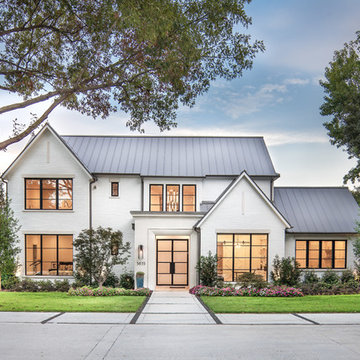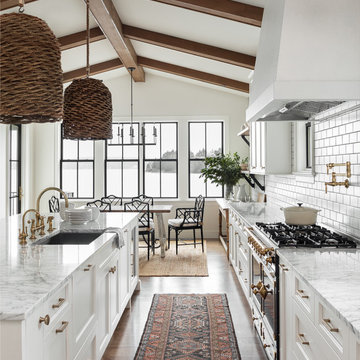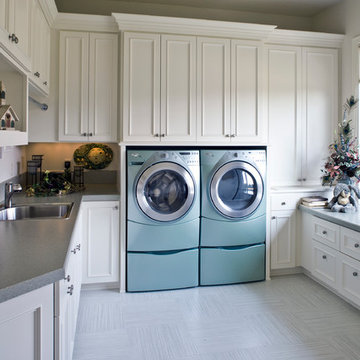Home Design Ideas

Kath & Keith Photography
Mid-sized elegant dark wood floor enclosed kitchen photo in Boston with an undermount sink, shaker cabinets, stainless steel appliances, an island, white cabinets, granite countertops, beige backsplash and porcelain backsplash
Mid-sized elegant dark wood floor enclosed kitchen photo in Boston with an undermount sink, shaker cabinets, stainless steel appliances, an island, white cabinets, granite countertops, beige backsplash and porcelain backsplash
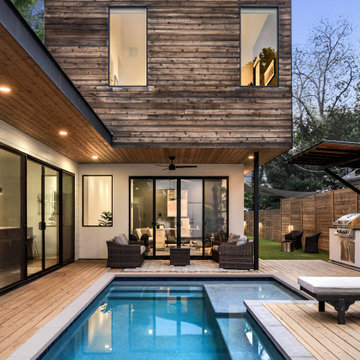
Living area of the house wraps around the pool, making it an integral part of the space.
Example of a trendy courtyard pool design in Austin
Example of a trendy courtyard pool design in Austin
Find the right local pro for your project

This space is made for entertaining.The full bar includes a microwave, sink and full full size refrigerator along with ample cabinets so you have everything you need on hand without running to the kitchen. Upholstered swivel barstools provide extra seating and an easy view of the bartender or screen.
Even though it's on the lower level, lots of windows provide plenty of natural light so the space feels anything but dungeony. Wall color, tile and materials carry over the general color scheme from the upper level for a cohesive look, while darker cabinetry and reclaimed wood accents help set the space apart.
Jake Boyd Photography

Example of a mid-sized 1950s master white tile and ceramic tile porcelain tile, black floor, double-sink and vaulted ceiling corner shower design in San Francisco with brown cabinets, a drop-in sink, marble countertops, a hinged shower door and a freestanding vanity
Reload the page to not see this specific ad anymore

Mid-sized farmhouse backyard concrete patio photo in Kansas City with a pergola

TEAM
Architect: LDa Architecture & Interiors
Builder: Old Grove Partners, LLC.
Landscape Architect: LeBlanc Jones Landscape Architects
Photographer: Greg Premru Photography

Custom cabana with fireplace, tv, living space, and dining area
Inspiration for a huge timeless backyard stone and rectangular pool house remodel in Chicago
Inspiration for a huge timeless backyard stone and rectangular pool house remodel in Chicago
Reload the page to not see this specific ad anymore
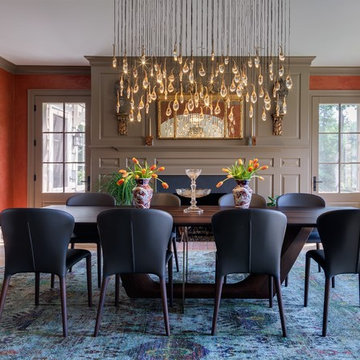
Photography by Michael Biondo
Kitchen/dining room combo - transitional light wood floor kitchen/dining room combo idea in New York with orange walls, a standard fireplace and a stone fireplace
Kitchen/dining room combo - transitional light wood floor kitchen/dining room combo idea in New York with orange walls, a standard fireplace and a stone fireplace
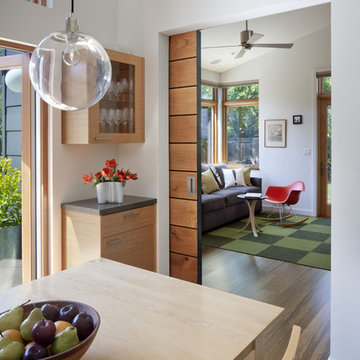
David Wakely Photography
While we appreciate your love for our work, and interest in our projects, we are unable to answer every question about details in our photos. Please send us a private message if you are interested in our architectural services on your next project.
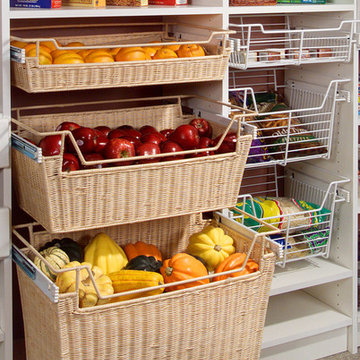
Example of a trendy porcelain tile kitchen pantry design in Orlando with open cabinets, white cabinets and white backsplash

Interiors by SHOPHOUSE Design
Kyle Born Photography
Example of a classic dark wood floor kitchen design in Philadelphia with white cabinets, gray backsplash, stainless steel appliances, an island and beaded inset cabinets
Example of a classic dark wood floor kitchen design in Philadelphia with white cabinets, gray backsplash, stainless steel appliances, an island and beaded inset cabinets
Home Design Ideas
Reload the page to not see this specific ad anymore

Pretty little powder bath; soft colors and a bit of whimsy.
Example of a small country powder room design in Orlando with raised-panel cabinets, gray cabinets, a drop-in sink, marble countertops, gray countertops and a built-in vanity
Example of a small country powder room design in Orlando with raised-panel cabinets, gray cabinets, a drop-in sink, marble countertops, gray countertops and a built-in vanity

Bathroom - large contemporary master blue tile and glass tile bathroom idea in Miami with flat-panel cabinets, brown cabinets, quartz countertops and beige countertops
56

























