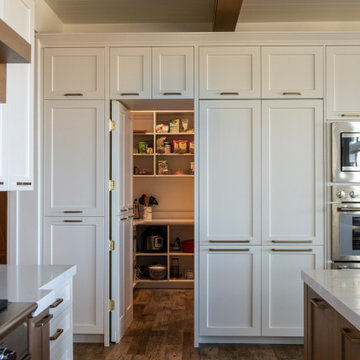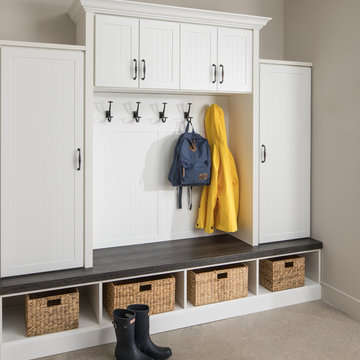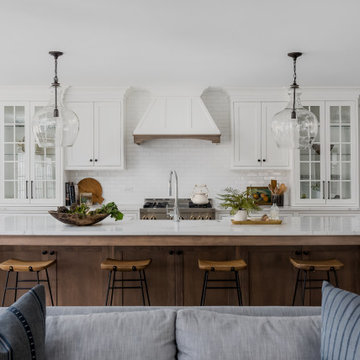Home Design Ideas

Newly constructed double vanity bath with separate soaking tub and shower for two teenage sisters. Subway tile, herringbone tile, porcelain handle lever faucets, and schoolhouse style light fixtures give a vintage twist to a contemporary bath.

Example of a transitional l-shaped medium tone wood floor and brown floor kitchen design in Chicago with an undermount sink, recessed-panel cabinets, white cabinets, paneled appliances, an island and gray countertops

A 5' wide Finlandia sauna is perfect for relaxing and rejuvenating with your partner after a long day.
Large transitional white tile marble floor and white floor bathroom photo in Dallas with white walls and a hinged shower door
Large transitional white tile marble floor and white floor bathroom photo in Dallas with white walls and a hinged shower door
Find the right local pro for your project

Baron Construction & Remodeling
Design Build General Contractor
Mid-Century Modern Kitchen & Bathroom Remodeling
Kitchen Design & Remodel
Bathroom Design & Remodel
Complete Home Remodeling & Reconfiguration
Photography by Agnieszka Jakubowicz

An oversize island in walnut/sap wood holds its own in this large space. Imperial Danby marble is the countertop and backsplash. The stainless Sub Zero Pro fridge brings an exciting industrial note.

A new tub was installed with a tall but thin-framed sliding glass door—a thoughtful design to accommodate taller family and guests. The shower walls were finished in a Porcelain marble-looking tile to match the vanity and floor tile, a beautiful deep blue that also grounds the space and pulls everything together. All-in-all, Gayler Design Build took a small cramped bathroom and made it feel spacious and airy, even without a window!

Bathroom - mid-sized farmhouse master ceramic tile, white floor, double-sink and wood wall bathroom idea in Charleston with shaker cabinets, black cabinets, white walls, an undermount sink, white countertops and a built-in vanity
Reload the page to not see this specific ad anymore

This modern bathroom design in Cohasset is a striking, stylish room with a Tedd Wood Luxury Line Cabinetry Monticello door style vanity in a vibrant blue finish with black glaze that includes both open and closed storage. The cabinet finish is beautifully contrasted by an Alleanza Calacatta Bettogli polished countertop, with the sills, built in shower bench and back splash all using the same material supplied by Boston Bluestone. Atlas Hardwares Elizabeth Collection in warm brass is the perfect hardware to complement the blue cabinetry in this vibrant bathroom remodel, along with the Kate & Laurel Minuette 24 x 36 mirror in gold and Mitzi Anya wall sconces in brass. The vanity space includes two Kohler Archer undermount sinks with Grohe Atrio collection faucets. The freestanding Victoria + Albert Trivento bathtub pairs with a Grohe Atrio floor mounted tub faucet. The tub area includes a custom designed archway and recessed shelves that make this a stunning focal point in the bathroom design. The custom alcove shower enclosure includes a built in bench, corner shelves, and accent tiled niche, along with Grohe standard and handheld showerheads. The tile selections from MSI are both a practical and stylish element of this design with Dymo Stripe White 12 x 24 glossy tile on the shower walls, Bianco Dolomite Pinwheel polished tile for the niche, and Georama Grigio polished tile for the shower floor. The bathroom floor is Bianco Dolomite 12 x 24 polished tile. Every element of this bathroom design works together to create a stunning, vibrant space.

Pair subtle gray subway tile with the neutral handpainted floor tile to create a vanity worth being vain in.
DESIGN
Becki Owens
PHOTOS
Rebekah Westover Photography
Tile Shown: Sintra in Neutral Motif, 2x6 in French Linen

Builder - Innovate Construction (Brady Roundy)
Photography - Jared Medley
Inspiration for a large farmhouse eat-in kitchen remodel in Salt Lake City with white cabinets and an island
Inspiration for a large farmhouse eat-in kitchen remodel in Salt Lake City with white cabinets and an island

Example of a large transitional 3/4 white tile gray floor and single-sink alcove shower design in Austin with shaker cabinets, light wood cabinets, a two-piece toilet, a vessel sink, gray countertops and a built-in vanity

The client wanted to create a traditional rustic design with clean lines and a feminine edge. She works from her home office, so she needed it to be functional and organized with elegant and timeless lines. In the kitchen, we removed the peninsula that separated it for the breakfast room and kitchen, to create better flow and unity throughout the space.

The soaking tub was positioned to capture views of the tree canopy beyond. The vanity mirror floats in the space, exposing glimpses of the shower behind.
Reload the page to not see this specific ad anymore

This expansive Victorian had tremendous historic charm but hadn’t seen a kitchen renovation since the 1950s. The homeowners wanted to take advantage of their views of the backyard and raised the roof and pushed the kitchen into the back of the house, where expansive windows could allow southern light into the kitchen all day. A warm historic gray/beige was chosen for the cabinetry, which was contrasted with character oak cabinetry on the appliance wall and bar in a modern chevron detail. Kitchen Design: Sarah Robertson, Studio Dearborn Architect: Ned Stoll, Interior finishes Tami Wassong Interiors

Farm house bathroom with shower accent wall
Inspiration for a mid-sized transitional master black and white tile and subway tile porcelain tile and gray floor alcove shower remodel in Raleigh with shaker cabinets, gray cabinets, a two-piece toilet, gray walls, an undermount sink, solid surface countertops, a hinged shower door and white countertops
Inspiration for a mid-sized transitional master black and white tile and subway tile porcelain tile and gray floor alcove shower remodel in Raleigh with shaker cabinets, gray cabinets, a two-piece toilet, gray walls, an undermount sink, solid surface countertops, a hinged shower door and white countertops

A beautifully organized entryway space makes every day better. Our custom solutions make it so no one loses anything, leaving home is a breeze, and getting home fills you with more joy than ever before!

The homeowners wanted to improve the layout and function of their tired 1980’s bathrooms. The master bath had a huge sunken tub that took up half the floor space and the shower was tiny and in small room with the toilet. We created a new toilet room and moved the shower to allow it to grow in size. This new space is far more in tune with the client’s needs. The kid’s bath was a large space. It only needed to be updated to today’s look and to flow with the rest of the house. The powder room was small, adding the pedestal sink opened it up and the wallpaper and ship lap added the character that it needed
Home Design Ideas
Reload the page to not see this specific ad anymore

The homeowners wanted to open up their living and kitchen area to create a more open plan. We relocated doors and tore open a wall to make that happen. New cabinetry and floors where installed and the ceiling and fireplace where painted. This home now functions the way it should for this young family!

Example of a large country master light wood floor and beige floor bedroom design in Atlanta with white walls and no fireplace

Completed in 2017, this single family home features matte black & brass finishes with hexagon motifs. We selected light oak floors to highlight the natural light throughout the modern home designed by architect Ryan Rodenberg. Joseph Builders were drawn to blue tones so we incorporated it through the navy wallpaper and tile accents to create continuity throughout the home, while also giving this pre-specified home a distinct identity.
---
Project designed by the Atomic Ranch featured modern designers at Breathe Design Studio. From their Austin design studio, they serve an eclectic and accomplished nationwide clientele including in Palm Springs, LA, and the San Francisco Bay Area.
For more about Breathe Design Studio, see here: https://www.breathedesignstudio.com/
To learn more about this project, see here: https://www.breathedesignstudio.com/cleanmodernsinglefamily
984



























