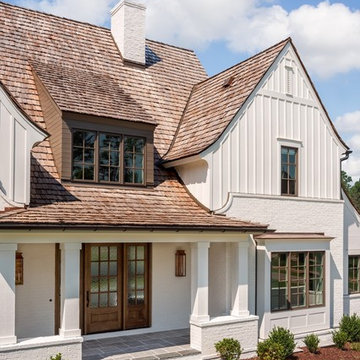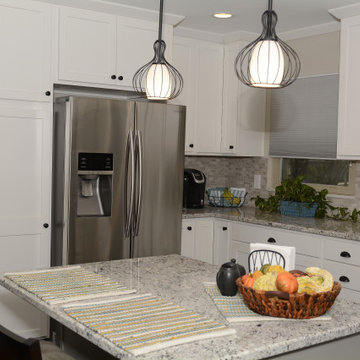Home Design Ideas

Photography by Matt Sartain
Small transitional single-wall dark wood floor and brown floor laundry closet photo in San Francisco with white cabinets, marble countertops, a side-by-side washer/dryer, shaker cabinets, white countertops and white walls
Small transitional single-wall dark wood floor and brown floor laundry closet photo in San Francisco with white cabinets, marble countertops, a side-by-side washer/dryer, shaker cabinets, white countertops and white walls

Photo: Eastman Creative
Example of a transitional porcelain tile and gray floor entryway design in Richmond with gray walls and a medium wood front door
Example of a transitional porcelain tile and gray floor entryway design in Richmond with gray walls and a medium wood front door
Find the right local pro for your project
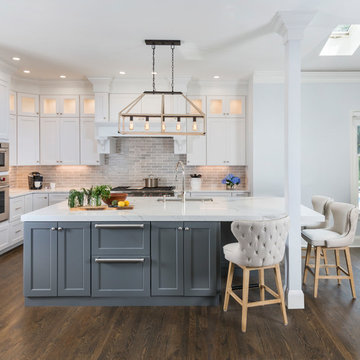
Designed by Lisa Zompa, Photography by Nat Rea
Kitchen - large transitional l-shaped brown floor and dark wood floor kitchen idea in Boston with an undermount sink, white cabinets, marble countertops, gray backsplash, ceramic backsplash, stainless steel appliances, an island and shaker cabinets
Kitchen - large transitional l-shaped brown floor and dark wood floor kitchen idea in Boston with an undermount sink, white cabinets, marble countertops, gray backsplash, ceramic backsplash, stainless steel appliances, an island and shaker cabinets

Living room - large modern open concept medium tone wood floor and brown floor living room idea in San Diego with white walls, a ribbon fireplace, a tile fireplace and a wall-mounted tv

This open and airy kitchen by Millhaven Homes in Utah has hints of farmhouse flair and Cambria Clareanne Matte™ countertops. A large island serves for entertaining and family gatherings.
Photo: Rebekah Westover

Photos by Whitney Kamman
Large mountain style open concept dark wood floor and brown floor family room photo in Other with a bar, a ribbon fireplace, a stone fireplace, a wall-mounted tv and gray walls
Large mountain style open concept dark wood floor and brown floor family room photo in Other with a bar, a ribbon fireplace, a stone fireplace, a wall-mounted tv and gray walls
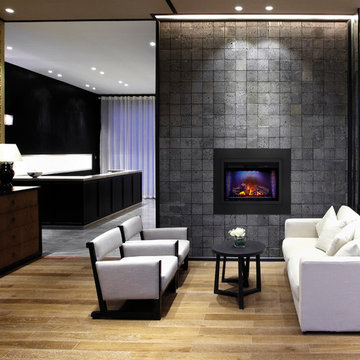
Mid-sized trendy formal and open concept light wood floor and beige floor living room photo in Other with a standard fireplace, a tile fireplace and no tv
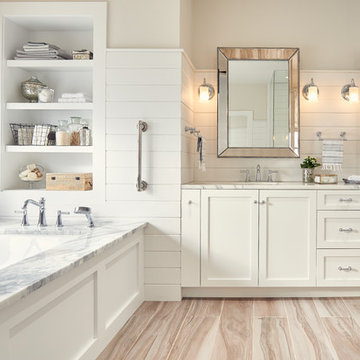
Stickley door style in Maple with Arctic White paint.
Large elegant master white tile brown floor and light wood floor bathroom photo in Other with shaker cabinets, white cabinets, an undermount tub, marble countertops, white walls and an undermount sink
Large elegant master white tile brown floor and light wood floor bathroom photo in Other with shaker cabinets, white cabinets, an undermount tub, marble countertops, white walls and an undermount sink

Mid-sized cottage master gray tile travertine floor and brown floor wet room photo in San Diego with shaker cabinets, dark wood cabinets, white walls, an undermount sink, quartzite countertops and a hinged shower door
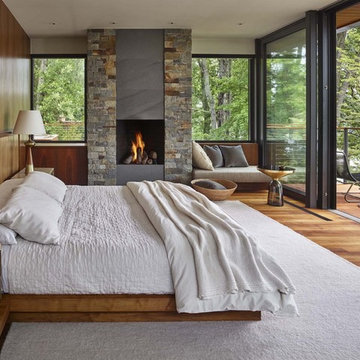
Example of a mountain style master medium tone wood floor bedroom design in DC Metro with a standard fireplace

Eat-in kitchen - large farmhouse l-shaped medium tone wood floor and brown floor eat-in kitchen idea in Houston with a farmhouse sink, white cabinets, granite countertops, white backsplash, ceramic backsplash, stainless steel appliances, an island and shaker cabinets

Photography by Paul Linnebach
Bathroom - large modern master gray tile and ceramic tile ceramic tile and gray floor bathroom idea in Minneapolis with flat-panel cabinets, dark wood cabinets, a one-piece toilet, white walls, a vessel sink and concrete countertops
Bathroom - large modern master gray tile and ceramic tile ceramic tile and gray floor bathroom idea in Minneapolis with flat-panel cabinets, dark wood cabinets, a one-piece toilet, white walls, a vessel sink and concrete countertops

Sponsored
Over 300 locations across the U.S.
Schedule Your Free Consultation
Ferguson Bath, Kitchen & Lighting Gallery
Ferguson Bath, Kitchen & Lighting Gallery

Robyn Hayley
Example of a trendy master medium tone wood floor bedroom design in Dallas with white walls
Example of a trendy master medium tone wood floor bedroom design in Dallas with white walls
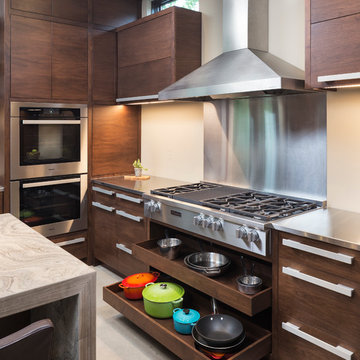
John Kraemer and Sons, Inc.
Artisan Home Tour 2016
Kitchen - kitchen idea in Minneapolis
Kitchen - kitchen idea in Minneapolis

The great room walls are filled with glass doors and transom windows, providing maximum natural light and views of the pond and the meadow.
Photographer: Daniel Contelmo Jr.

Custom hood with faux finish
Reflex Photo
Example of a large cottage l-shaped porcelain tile eat-in kitchen design in New York with recessed-panel cabinets, white cabinets, white backsplash, stainless steel appliances, an island and an undermount sink
Example of a large cottage l-shaped porcelain tile eat-in kitchen design in New York with recessed-panel cabinets, white cabinets, white backsplash, stainless steel appliances, an island and an undermount sink
Home Design Ideas

Integrity from Marvin Windows and Doors open this tiny house up to a larger-than-life ocean view.
Small farmhouse white two-story exterior home idea in Portland Maine with a metal roof
Small farmhouse white two-story exterior home idea in Portland Maine with a metal roof

Mid-sized transitional l-shaped medium tone wood floor and beige floor eat-in kitchen photo in Denver with an undermount sink, shaker cabinets, blue cabinets, quartzite countertops, white backsplash, ceramic backsplash, paneled appliances, an island and white countertops

Large transitional master gray tile and marble tile marble floor and gray floor walk-in shower photo in Cincinnati with recessed-panel cabinets, gray cabinets, white walls, an undermount sink, marble countertops, a hinged shower door and gray countertops
2912

























