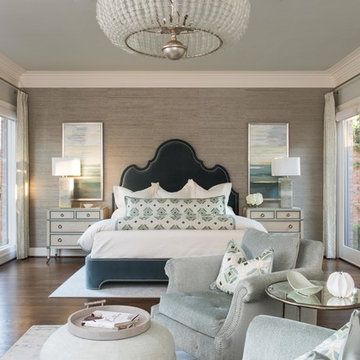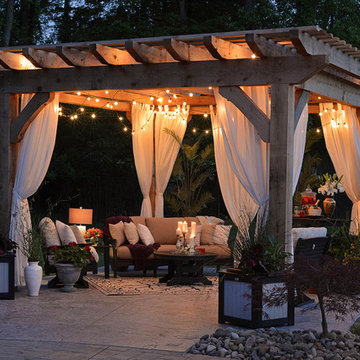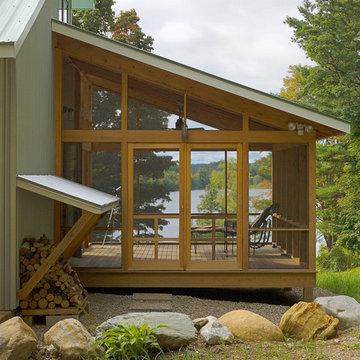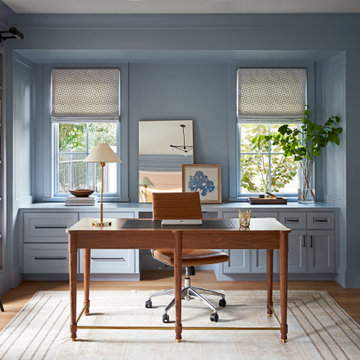Home Design Ideas

Shelly Harrison
Example of a beach style kitchen pantry design in Boston with white cabinets, wood countertops, stainless steel appliances and open cabinets
Example of a beach style kitchen pantry design in Boston with white cabinets, wood countertops, stainless steel appliances and open cabinets

Mid-sized elegant open concept dark wood floor and brown floor living room photo in Other with white walls, a stone fireplace, no tv and a standard fireplace

The two-story, stacked marble, open fireplace is the focal point of the formal living room. A geometric-design paneled ceiling can be illuminated in the evening.
Heidi Zeiger
Find the right local pro for your project

The family room updates included replacing the existing brick fireplace with natural stone and adding a custom floating mantel, installing a gorgeous coffered ceiling and re-configuring the built- ins.

A master bedroom fit for a bed and breakfast! This client wanted to feel at home, yet on vacation at all times in their space. We combined the calming colors of grey blue and green with cream and white to achieve a soft, subtle appearance. Through unique textures such as grasscloth and velvet, we brought different feels throughout the space.

We are a reliable and professional patio and decks contractor, offering the much needed pergola design and construction services in Los Angeles and neighboring cities. If you are thinking about the next patio project, let Baker Patios offer the excellent construction services that you need. We start by creating a custom plan for your dream residential patio and work with you to the very end!
Pergola Design and Construction in Los Angeles, CA - http://www.bakerpatios.com/

This modern farmhouse kitchen features a beautiful combination of Navy Blue painted and gray stained Hickory cabinets that’s sure to be an eye-catcher. The elegant “Morel” stain blends and harmonizes the natural Hickory wood grain while emphasizing the grain with a subtle gray tone that beautifully coordinated with the cool, deep blue paint.
The “Gale Force” SW 7605 blue paint from Sherwin-Williams is a stunning deep blue paint color that is sophisticated, fun, and creative. It’s a stunning statement-making color that’s sure to be a classic for years to come and represents the latest in color trends. It’s no surprise this beautiful navy blue has been a part of Dura Supreme’s Curated Color Collection for several years, making the top 6 colors for 2017 through 2020.
Beyond the beautiful exterior, there is so much well-thought-out storage and function behind each and every cabinet door. The two beautiful blue countertop towers that frame the modern wood hood and cooktop are two intricately designed larder cabinets built to meet the homeowner’s exact needs.
The larder cabinet on the left is designed as a beverage center with apothecary drawers designed for housing beverage stir sticks, sugar packets, creamers, and other misc. coffee and home bar supplies. A wine glass rack and shelves provides optimal storage for a full collection of glassware while a power supply in the back helps power coffee & espresso (machines, blenders, grinders and other small appliances that could be used for daily beverage creations. The roll-out shelf makes it easier to fill clean and operate each appliance while also making it easy to put away. Pocket doors tuck out of the way and into the cabinet so you can easily leave open for your household or guests to access, but easily shut the cabinet doors and conceal when you’re ready to tidy up.
Beneath the beverage center larder is a drawer designed with 2 layers of multi-tasking storage for utensils and additional beverage supplies storage with space for tea packets, and a full drawer of K-Cup storage. The cabinet below uses powered roll-out shelves to create the perfect breakfast center with power for a toaster and divided storage to organize all the daily fixings and pantry items the household needs for their morning routine.
On the right, the second larder is the ultimate hub and center for the homeowner’s baking tasks. A wide roll-out shelf helps store heavy small appliances like a KitchenAid Mixer while making them easy to use, clean, and put away. Shelves and a set of apothecary drawers help house an assortment of baking tools, ingredients, mixing bowls and cookbooks. Beneath the counter a drawer and a set of roll-out shelves in various heights provides more easy access storage for pantry items, misc. baking accessories, rolling pins, mixing bowls, and more.
The kitchen island provides a large worktop, seating for 3-4 guests, and even more storage! The back of the island includes an appliance lift cabinet used for a sewing machine for the homeowner’s beloved hobby, a deep drawer built for organizing a full collection of dishware, a waste recycling bin, and more!
All and all this kitchen is as functional as it is beautiful!
Request a FREE Dura Supreme Brochure Packet:
http://www.durasupreme.com/request-brochure
Reload the page to not see this specific ad anymore

Bathroom - large transitional master ceramic tile and gray tile porcelain tile, white floor and double-sink bathroom idea in Atlanta with shaker cabinets, gray cabinets, a vessel sink, marble countertops, multicolored countertops and a built-in vanity

The Port Ludlow Residence is a compact, 2400 SF modern house located on a wooded waterfront property at the north end of the Hood Canal, a long, fjord-like arm of western Puget Sound. The house creates a simple glazed living space that opens up to become a front porch to the beautiful Hood Canal.
The east-facing house is sited along a high bank, with a wonderful view of the water. The main living volume is completely glazed, with 12-ft. high glass walls facing the view and large, 8-ft.x8-ft. sliding glass doors that open to a slightly raised wood deck, creating a seamless indoor-outdoor space. During the warm summer months, the living area feels like a large, open porch. Anchoring the north end of the living space is a two-story building volume containing several bedrooms and separate his/her office spaces.
The interior finishes are simple and elegant, with IPE wood flooring, zebrawood cabinet doors with mahogany end panels, quartz and limestone countertops, and Douglas Fir trim and doors. Exterior materials are completely maintenance-free: metal siding and aluminum windows and doors. The metal siding has an alternating pattern using two different siding profiles.
The house has a number of sustainable or “green” building features, including 2x8 construction (40% greater insulation value); generous glass areas to provide natural lighting and ventilation; large overhangs for sun and rain protection; metal siding (recycled steel) for maximum durability, and a heat pump mechanical system for maximum energy efficiency. Sustainable interior finish materials include wood cabinets, linoleum floors, low-VOC paints, and natural wool carpet.

Scot Gordon Photography
Inspiration for a transitional staircase remodel in Richmond
Inspiration for a transitional staircase remodel in Richmond

A beverage fridge, filtered water faucet, and open shelves for glassware are a few of the key features in this butler’s pantry.
Kitchen pantry - modern light wood floor kitchen pantry idea in Chicago with flat-panel cabinets, light wood cabinets, quartz countertops, white backsplash, quartz backsplash, an island and white countertops
Kitchen pantry - modern light wood floor kitchen pantry idea in Chicago with flat-panel cabinets, light wood cabinets, quartz countertops, white backsplash, quartz backsplash, an island and white countertops

Polsky Perlstein Architects, Michael Hospelt Photography
Cottage gray one-story wood exterior home photo in San Francisco with a metal roof
Cottage gray one-story wood exterior home photo in San Francisco with a metal roof

http://susanteare.com
This is an example of a rustic screened-in porch design in Burlington with decking and a roof extension.
This is an example of a rustic screened-in porch design in Burlington with decking and a roof extension.
Reload the page to not see this specific ad anymore

A Modern Farmhouse set in a prairie setting exudes charm and simplicity. Wrap around porches and copious windows make outdoor/indoor living seamless while the interior finishings are extremely high on detail. In floor heating under porcelain tile in the entire lower level, Fond du Lac stone mimicking an original foundation wall and rough hewn wood finishes contrast with the sleek finishes of carrera marble in the master and top of the line appliances and soapstone counters of the kitchen. This home is a study in contrasts, while still providing a completely harmonious aura.

Inspiration for a handsome home study. Rice University inspired blue hue, a natural walnut Lawson Fenning desk, and beautiful built-ins to welcome the families book collection.

Builder: Pillar Homes
Bedroom - mid-sized traditional master carpeted and beige floor bedroom idea in Minneapolis with gray walls
Bedroom - mid-sized traditional master carpeted and beige floor bedroom idea in Minneapolis with gray walls

Danish master subway tile and white tile cement tile floor and multicolored floor walk-in shower photo in New York with white walls and a hinged shower door
Home Design Ideas
Reload the page to not see this specific ad anymore

The Rosa Project, John Lively & Associates
Special thanks to: Hayes Signature Homes
Inspiration for a farmhouse black two-story mixed siding exterior home remodel in Dallas with a metal roof
Inspiration for a farmhouse black two-story mixed siding exterior home remodel in Dallas with a metal roof

The great room walls are filled with glass doors and transom windows, providing maximum natural light and views of the pond and the meadow.
Photographer: Daniel Contelmo Jr.

Echoed by an eye-catching niche in the shower, bright orange and blue bathroom tiles and matching trim from Fireclay Tile give this boho-inspired kids' bath a healthy dose of pep. Sample handmade bathroom tiles at FireclayTile.com. Handmade trim options available.
FIRECLAY TILE SHOWN
Ogee Floor Tile in Ember
Handmade Cove Base Tile in Lake Tahoe
Ogee Shower Niche Tile in Lake Tahoe
Handmade Shower Niche Trim in Ember
DESIGN
Maria Causey Interior Design
PHOTOS
Christy Kosnic
3672



























