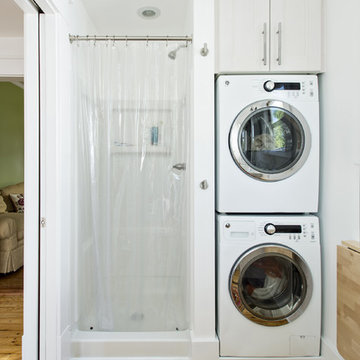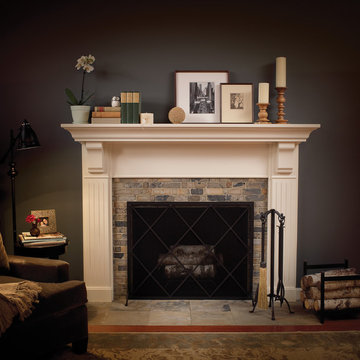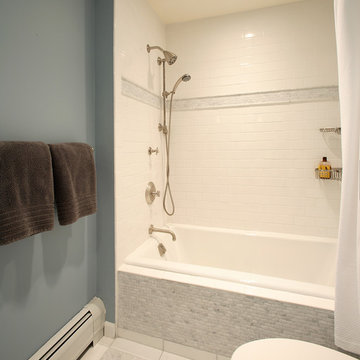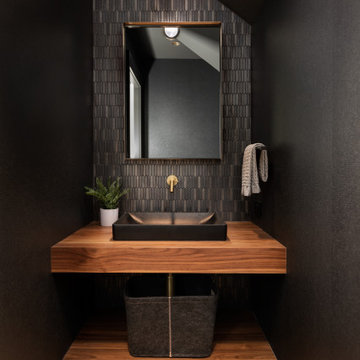Home Design Ideas

This kitchen has many interesting elements that set it apart.
The sense of openness is created by the raised ceiling and multiple ceiling levels, lighting and light colored cabinets.
A custom hood over the stone back splash creates a wonderful focal point with it's traditional style architectural mill work complimenting the islands use of reclaimed wood (as seen on the ceiling as well) transitional tapered legs, and the use of Carrara marble on the island top.
This kitchen was featured in a Houzz Kitchen of the Week article!
Photography by Alicia's Art, LLC
RUDLOFF Custom Builders, is a residential construction company that connects with clients early in the design phase to ensure every detail of your project is captured just as you imagined. RUDLOFF Custom Builders will create the project of your dreams that is executed by on-site project managers and skilled craftsman, while creating lifetime client relationships that are build on trust and integrity.
We are a full service, certified remodeling company that covers all of the Philadelphia suburban area including West Chester, Gladwynne, Malvern, Wayne, Haverford and more.
As a 6 time Best of Houzz winner, we look forward to working with you on your next project.

Inspiration for a rustic kitchen remodel in Burlington with a farmhouse sink, beaded inset cabinets and beige cabinets

photo credit: David Gilbert
Elegant wood exterior home photo in New York with a clipped gable roof
Elegant wood exterior home photo in New York with a clipped gable roof
Find the right local pro for your project

Example of a small classic single-wall medium tone wood floor wet bar design in Orlando with an undermount sink, recessed-panel cabinets, black cabinets, laminate countertops and multicolored backsplash

The exterior of this home is a modern composition of intersecting masses and planes, all cleanly proportioned. The natural wood overhang and front door stand out from the monochromatic taupe/bronze color scheme. http://www.kipnisarch.com
Cable Photo/Wayne Cable http://selfmadephoto.com

Construction by Deep Creek Builders.
Photography by Andrew Hyslop.
Elegant utility room photo in Louisville with a stacked washer/dryer
Elegant utility room photo in Louisville with a stacked washer/dryer
Reload the page to not see this specific ad anymore

Bathroom - large modern master blue tile and mosaic tile concrete floor and gray floor bathroom idea in New York with brown walls and a hinged shower door

Laundry, clean and organized space
Laundry room - transitional laundry room idea in Seattle with a stacked washer/dryer
Laundry room - transitional laundry room idea in Seattle with a stacked washer/dryer

Mid-century modern open concept dark wood floor and brown floor living room photo in San Francisco with a tile fireplace, beige walls and a standard fireplace

Carved corbels are the defining architectural element for this fireplace mantel from Dura Supreme Cabinetry. With its crisp, white paint and simple design, this mantel fits right in with its cottage surroundings. Dura Supreme’s fireplace mantels can be selected with a variety of woods and finishes to create the look that’s just right for your home.
Request a FREE Brochure:
http://www.durasupreme.com/request-brochure
Find a dealer near you today:
http://www.durasupreme.com/dealer-locator

Modern powder bath. A moody and rich palette with brass fixtures, black cle tile, terrazzo flooring and warm wood vanity.
Small transitional black tile and terra-cotta tile cement tile floor and brown floor powder room photo in San Francisco with open cabinets, medium tone wood cabinets, a one-piece toilet, green walls, quartz countertops, white countertops and a freestanding vanity
Small transitional black tile and terra-cotta tile cement tile floor and brown floor powder room photo in San Francisco with open cabinets, medium tone wood cabinets, a one-piece toilet, green walls, quartz countertops, white countertops and a freestanding vanity
Reload the page to not see this specific ad anymore

This young family wanted to update their kitchen and loved getting away to the coast. We tried to bring a little of the coast to their suburban Chicago home. The statement pantry doors with antique mirror add a wonderful element to the space. The large island gives the family a wonderful space to hang out, The custom "hutch' area is actual full of hidden outlets to allow for all of the electronics a place to charge.
Warm brass details and the stunning tile complete the area.

A butler's pantry for a cook's dream. Green custom cabinetry houses paneled appliances and storage for all the additional items. White oak floating shelves are topped with brass railings. The backsplash is a Zellige handmade tile in various tones of neutral.

Inspiration for a transitional single-wall light wood floor wet bar remodel in Atlanta with an undermount sink, glass-front cabinets, black cabinets, granite countertops, black backsplash and black countertops

Glamourous dry bar with tall Lincoln marble backsplash and vintage mirror. Flanked by custom deGournay wall mural.
Dry bar - large victorian galley marble floor and beige floor dry bar idea in Minneapolis with shaker cabinets, black cabinets, marble countertops, white backsplash, mirror backsplash and white countertops
Dry bar - large victorian galley marble floor and beige floor dry bar idea in Minneapolis with shaker cabinets, black cabinets, marble countertops, white backsplash, mirror backsplash and white countertops
Home Design Ideas
Reload the page to not see this specific ad anymore

The master bathroom is large with plenty of built-in storage space and double vanity. The countertops carry on from the kitchen. A large freestanding tub sits adjacent to the window next to the large stand-up shower. The floor is a dark great chevron tile pattern that grounds the lighter design finishes.

This hall bathroom was a complete remodel. The green subway tile is by Bedrosian Tile. The marble mosaic floor tile is by Tile Club. The vanity is by Avanity.
3673






























