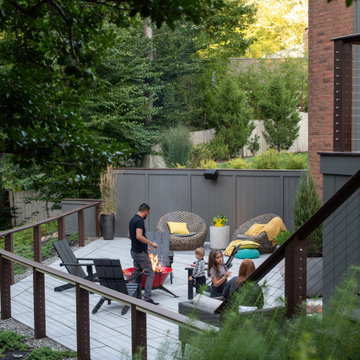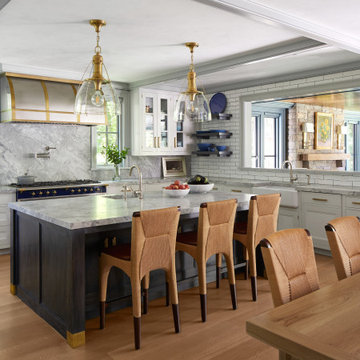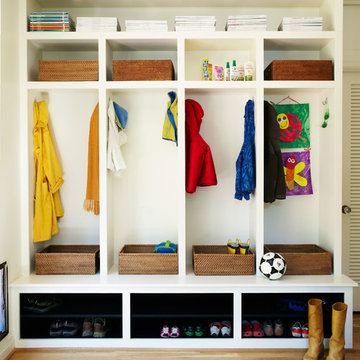Home Design Ideas

Designed By: Richard Bustos Photos By: Jeri Koegel
Ron and Kathy Chaisson have lived in many homes throughout Orange County, including three homes on the Balboa Peninsula and one at Pelican Crest. But when the “kind of retired” couple, as they describe their current status, decided to finally build their ultimate dream house in the flower streets of Corona del Mar, they opted not to skimp on the amenities. “We wanted this house to have the features of a resort,” says Ron. “So we designed it to have a pool on the roof, five patios, a spa, a gym, water walls in the courtyard, fire-pits and steam showers.”
To bring that five-star level of luxury to their newly constructed home, the couple enlisted Orange County’s top talent, including our very own rock star design consultant Richard Bustos, who worked alongside interior designer Trish Steel and Patterson Custom Homes as well as Brandon Architects. Together the team created a 4,500 square-foot, five-bedroom, seven-and-a-half-bathroom contemporary house where R&R get top billing in almost every room. Two stories tall and with lots of open spaces, it manages to feel spacious despite its narrow location. And from its third floor patio, it boasts panoramic ocean views.
“Overall we wanted this to be contemporary, but we also wanted it to feel warm,” says Ron. Key to creating that look was Richard, who selected the primary pieces from our extensive portfolio of top-quality furnishings. Richard also focused on clean lines and neutral colors to achieve the couple’s modern aesthetic, while allowing both the home’s gorgeous views and Kathy’s art to take center stage.
As for that mahogany-lined elevator? “It’s a requirement,” states Ron. “With three levels, and lots of entertaining, we need that elevator for keeping the bar stocked up at the cabana, and for our big barbecue parties.” He adds, “my wife wears high heels a lot of the time, so riding the elevator instead of taking the stairs makes life that much better for her.”

Inspiration for a small transitional multicolored floor powder room remodel in Chicago with flat-panel cabinets, medium tone wood cabinets, green walls, an integrated sink, white countertops and a freestanding vanity

New Master Bath in converted previous study. Walk in curbless shower. Vessel tub moved from former Master Bath
Example of a large transitional master beige tile and ceramic tile limestone floor and beige floor bathroom design in San Francisco with white cabinets, white walls, an undermount sink, quartz countertops, white countertops and recessed-panel cabinets
Example of a large transitional master beige tile and ceramic tile limestone floor and beige floor bathroom design in San Francisco with white cabinets, white walls, an undermount sink, quartz countertops, white countertops and recessed-panel cabinets
Find the right local pro for your project

Woodland Cabinetry
Perimeter Cabinets:
Wood Specie: Hickory
Door Style: Rustic Farmstead 5-piece drawers
Finish: Patina
Island Cabinets:
Wood Specie: Maple
Door Style: Mission
Finish: Forge with Chocolate Glaze and Heirloom Distressing

The kitchen in this Mid Century Modern home is a true showstopper. The designer expanded the original kitchen footprint and doubled the kitchen in size. The walnut dividing wall and walnut cabinets are hallmarks of the original mid century design, while a mix of deep blue cabinets provide a more modern punch. The triangle shape is repeated throughout the kitchen in the backs of the counter stools, the ends of the waterfall island, the light fixtures, the clerestory windows, and the walnut dividing wall.

Mel Carll
Living room - large craftsman open concept porcelain tile and gray floor living room idea in Los Angeles with beige walls, a standard fireplace, a stone fireplace and no tv
Living room - large craftsman open concept porcelain tile and gray floor living room idea in Los Angeles with beige walls, a standard fireplace, a stone fireplace and no tv
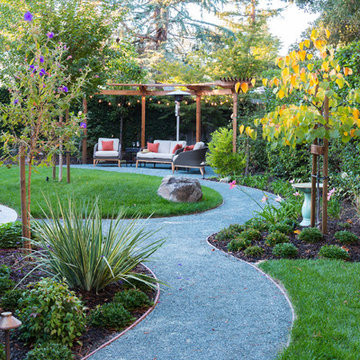
Photo By: Jude Parkinson-Morgan
Photo of a mid-sized contemporary backyard gravel water fountain landscape in San Francisco.
Photo of a mid-sized contemporary backyard gravel water fountain landscape in San Francisco.
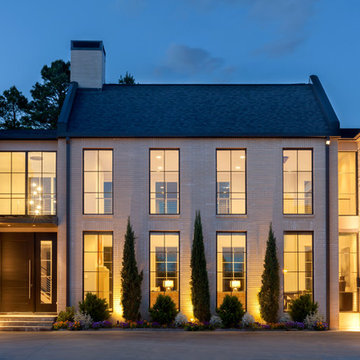
Nancy Nolan Photography
Huge transitional beige two-story brick exterior home photo in Little Rock with a shingle roof and a gray roof
Huge transitional beige two-story brick exterior home photo in Little Rock with a shingle roof and a gray roof

All photos courtesy of Havenly.
Full article here: http://blog.havenly.com/design-story-amys-600-square-feet-of-eclectic-modern-charm/

This hall bathroom was a complete remodel. The green subway tile is by Bedrosian Tile. The marble mosaic floor tile is by Tile Club. The vanity is by Avanity.

Michael J. Lee
Inspiration for a small transitional built-in desk medium tone wood floor and brown floor study room remodel in Boston with gray walls and no fireplace
Inspiration for a small transitional built-in desk medium tone wood floor and brown floor study room remodel in Boston with gray walls and no fireplace

Photo Credit: Pura Soul Photography
Alcove shower - mid-sized farmhouse master gray tile and glass tile porcelain tile and beige floor alcove shower idea in San Diego with shaker cabinets, white cabinets, a one-piece toilet, gray walls, an undermount sink, quartz countertops, a hinged shower door and white countertops
Alcove shower - mid-sized farmhouse master gray tile and glass tile porcelain tile and beige floor alcove shower idea in San Diego with shaker cabinets, white cabinets, a one-piece toilet, gray walls, an undermount sink, quartz countertops, a hinged shower door and white countertops
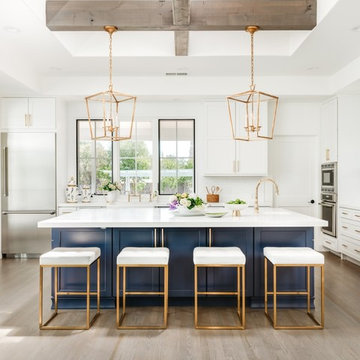
Transitional medium tone wood floor and brown floor kitchen photo in Miami with shaker cabinets, white cabinets, white backsplash, stainless steel appliances, an island and white countertops
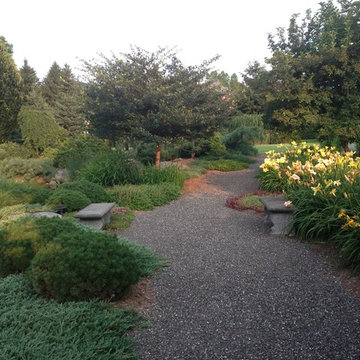
Inspiration for a mid-sized traditional backyard gravel landscaping in Boston.
Home Design Ideas
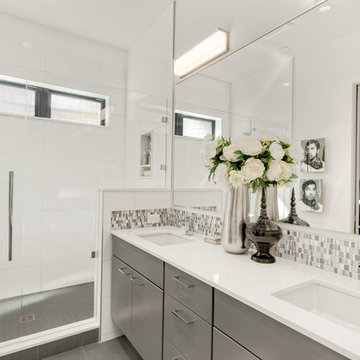
Main floor master suite bath.
Alcove shower - mid-sized contemporary 3/4 gray tile, multicolored tile and white tile gray floor alcove shower idea in Seattle with flat-panel cabinets, gray cabinets, an undermount sink, quartz countertops, a hinged shower door and white walls
Alcove shower - mid-sized contemporary 3/4 gray tile, multicolored tile and white tile gray floor alcove shower idea in Seattle with flat-panel cabinets, gray cabinets, an undermount sink, quartz countertops, a hinged shower door and white walls

A double island in slate blue, a custom kitchen nook with banquette seating, Decorative storage and functional spaces abound with lots of fun accents.
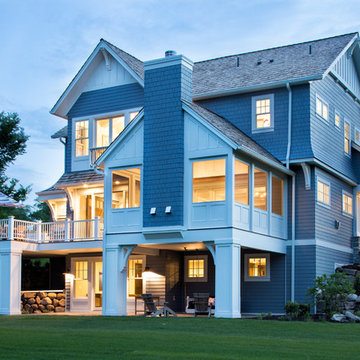
With an updated, coastal feel, this cottage-style residence is right at home in its Orono setting. The inspired architecture pays homage to the graceful tradition of historic homes in the area, yet every detail has been carefully planned to meet today’s sensibilities. Here, reclaimed barnwood and bluestone meet glass mosaic and marble-like Cambria in perfect balance.
36

























