Home Design Ideas

Trendy l-shaped light wood floor and beige floor kitchen photo in New York with an undermount sink, recessed-panel cabinets, white cabinets, multicolored backsplash, black appliances, an island and multicolored countertops

Inspiration for a mid-sized contemporary galley gray floor and slate floor kitchen pantry remodel in Chicago with flat-panel cabinets, no island, white cabinets, marble countertops, white backsplash and subway tile backsplash
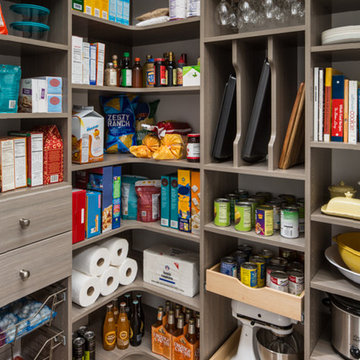
Pamper the cook in your kitchen with a beautiful walk-in pantry. Shown here in Driftwood, it blends gracefully into your home, multiplying your storage space to keep countertops clear and make way for prepping food and entertaining. Tall shelving towers and deep corner shelves can be stocked with your favorite groceries, small appliances, and cookbooks. A built-in wine rack and stemware holder stores bottles above and glasses below, keeping them safe and convenient to reach. Tray dividers store cookie sheets, cutting boards, and platters on their sides to maximize storage space, and slide-out wire baskets keep produce visible and easily accessible.
Find the right local pro for your project
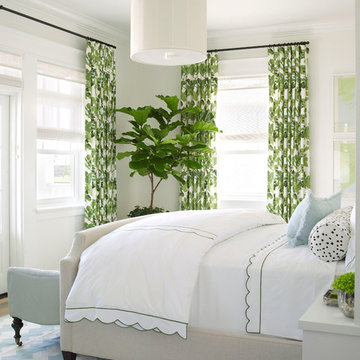
Example of a mid-sized beach style master light wood floor bedroom design in San Diego with white walls

Bathroom - large transitional master white tile and stone tile dark wood floor bathroom idea in Manchester with black walls, an undermount sink and a niche
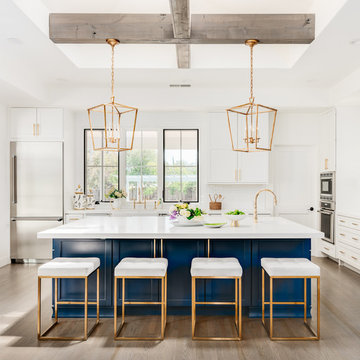
Christopher Stark Photography
Dura Supreme custom painted cabinetry, white , custom SW blue island, Indigo Batik
Furniture and accessories: Susan Love, Interior Stylist
Photographer www.christopherstark.com

Example of a mid-sized transitional u-shaped medium tone wood floor and brown floor enclosed kitchen design in San Francisco with a farmhouse sink, raised-panel cabinets, gray cabinets, marble countertops, white backsplash, marble backsplash, stainless steel appliances, a peninsula and white countertops
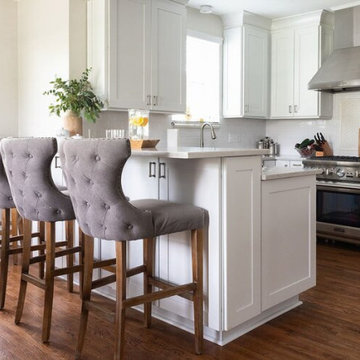
Sponsored
Columbus, OH
Shylee Grossman Interiors
Industry Leading Interior Designers & Decorators in Franklin County

Jon Miller Hedrich Blessing
Open concept kitchen - large contemporary galley medium tone wood floor open concept kitchen idea in Chicago with recessed-panel cabinets, medium tone wood cabinets, a double-bowl sink, granite countertops, green backsplash, stainless steel appliances, an island and terra-cotta backsplash
Open concept kitchen - large contemporary galley medium tone wood floor open concept kitchen idea in Chicago with recessed-panel cabinets, medium tone wood cabinets, a double-bowl sink, granite countertops, green backsplash, stainless steel appliances, an island and terra-cotta backsplash
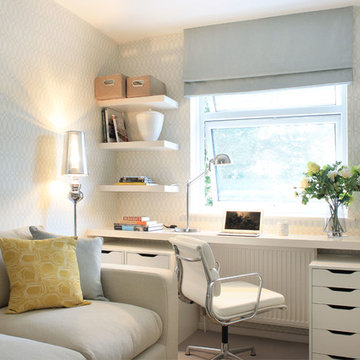
Alex Maguire Photography
Study room - mid-sized transitional built-in desk study room idea in London with multicolored walls
Study room - mid-sized transitional built-in desk study room idea in London with multicolored walls

Our clients wanted to create a backyard that would grow with their young family as well as with their extended family and friends. Entertaining was a huge priority! This family-focused backyard was designed to equally accommodate play and outdoor living/entertaining.
The outdoor living spaces needed to accommodate a large number of people – adults and kids. Urban Oasis designed a deck off the back door so that the kitchen could be 36” height, with a bar along the outside edge at 42” for overflow seating. The interior space is approximate 600 sf and accommodates both a large dining table and a comfortable couch and chair set. The fire pit patio includes a seat wall for overflow seating around the fire feature (which doubles as a retaining wall) with ample room for chairs.
The artificial turf lawn is spacious enough to accommodate a trampoline and other childhood favorites. Down the road, this area could be used for bocce or other lawn games. The concept is to leave all spaces large enough to be programmed in different ways as the family’s needs change.
A steep slope presents itself to the yard and is a focal point. Planting a variety of colors and textures mixed among a few key existing trees changed this eyesore into a beautifully planted amenity for the property.
Jimmy White Photography
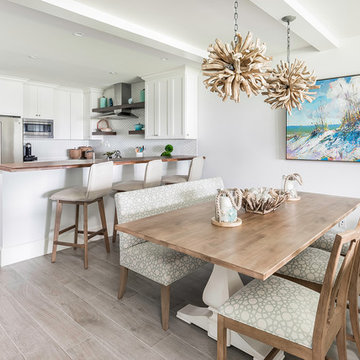
The kitchen is open to the living space keeping it bright and connected. Bar seating as well as a table provide a large amount of seating for many guests. We layered some driftwood lights, a colorful custom beach painting, and some beach glass accents to keep the feeling of the ocean inside.

This stunning Gainesville bathroom design is a spa style retreat with a large vanity, freestanding tub, and spacious open shower. The Shiloh Cabinetry vanity with a Windsor door style in a Stonehenge finish on Alder gives the space a warm, luxurious feel, accessorized with Top Knobs honey bronze finish hardware. The large L-shaped vanity space has ample storage including tower cabinets with a make up vanity in the center. Large beveled framed mirrors to match the vanity fit neatly between each tower cabinet and Savoy House light fixtures are a practical addition that also enhances the style of the space. An engineered quartz countertop, plus Kohler Archer sinks and Kohler Purist faucets complete the vanity area. A gorgeous Strom freestanding tub add an architectural appeal to the room, paired with a Kohler bath faucet, and set against the backdrop of a Stone Impressions Lotus Shadow Thassos Marble tiled accent wall with a chandelier overhead. Adjacent to the tub is the spacious open shower style featuring Soci 3x12 textured white tile, gold finish Kohler showerheads, and recessed storage niches. A large, arched window offers natural light to the space, and towel hooks plus a radiator towel warmer sit just outside the shower. Happy Floors Northwind white 6 x 36 wood look porcelain floor tile in a herringbone pattern complete the look of this space.
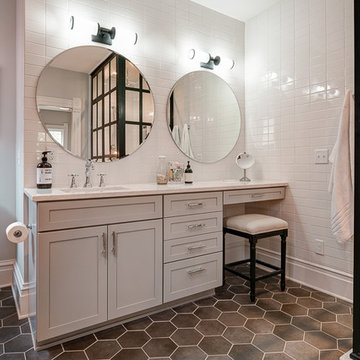
Sponsored
Columbus, OH
Hope Restoration & General Contracting
Columbus Design-Build, Kitchen & Bath Remodeling, Historic Renovations

Farm Kid Studios
Bathroom - mid-sized contemporary master porcelain tile and beige tile porcelain tile bathroom idea in Minneapolis with flat-panel cabinets, medium tone wood cabinets, quartz countertops, an undermount sink and gray walls
Bathroom - mid-sized contemporary master porcelain tile and beige tile porcelain tile bathroom idea in Minneapolis with flat-panel cabinets, medium tone wood cabinets, quartz countertops, an undermount sink and gray walls

Living room - large contemporary open concept light wood floor, beige floor, vaulted ceiling and wood wall living room idea in Other with white walls and a ribbon fireplace

Colonial Kitchen by David D. Harlan Architects
Inspiration for a large timeless l-shaped medium tone wood floor and brown floor open concept kitchen remodel in New York with a drop-in sink, recessed-panel cabinets, green cabinets, wood countertops, an island, white backsplash, wood backsplash, stainless steel appliances and brown countertops
Inspiration for a large timeless l-shaped medium tone wood floor and brown floor open concept kitchen remodel in New York with a drop-in sink, recessed-panel cabinets, green cabinets, wood countertops, an island, white backsplash, wood backsplash, stainless steel appliances and brown countertops

Inspiration for a large rustic master carpeted bedroom remodel in Kansas City with beige walls and no fireplace
Home Design Ideas

Sponsored
Columbus, OH
Hope Restoration & General Contracting
Columbus Design-Build, Kitchen & Bath Remodeling, Historic Renovations
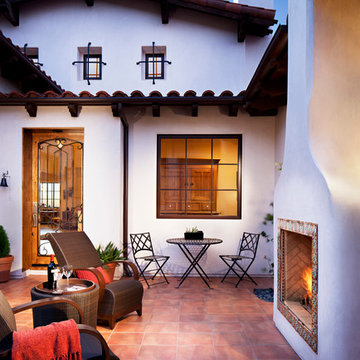
Centered on seamless transitions of indoor and outdoor living, this open-planned Spanish Ranch style home is situated atop a modest hill overlooking Western San Diego County. The design references a return to historic Rancho Santa Fe style by utilizing a smooth hand troweled stucco finish, heavy timber accents, and clay tile roofing. By accurately identifying the peak view corridors the house is situated on the site in such a way where the public spaces enjoy panoramic valley views, while the master suite and private garden are afforded majestic hillside views.
As see in San Diego magazine, November 2011
http://www.sandiegomagazine.com/San-Diego-Magazine/November-2011/Hilltop-Hacienda/
Photos by: Zack Benson
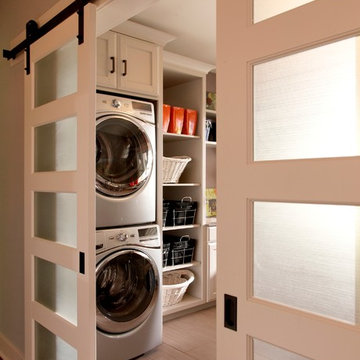
www.VanBrouck.com
BradZieglerPhotography.com
Inspiration for a timeless laundry room remodel in Detroit with a stacked washer/dryer
Inspiration for a timeless laundry room remodel in Detroit with a stacked washer/dryer

Picture Perfect Home
Example of a mid-sized classic medium tone wood floor and black floor mudroom design in Chicago with gray walls
Example of a mid-sized classic medium tone wood floor and black floor mudroom design in Chicago with gray walls
3424

























