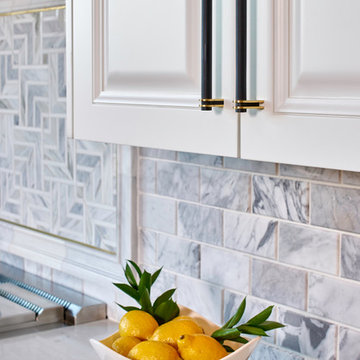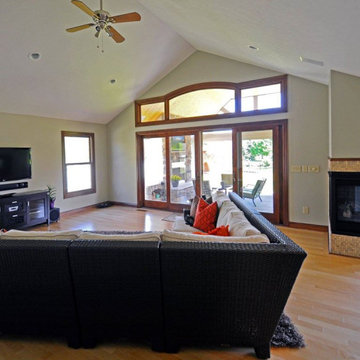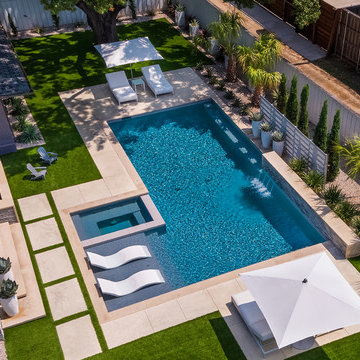Home Design Ideas

Large farmhouse kitchen
Eat-in kitchen - large country light wood floor and beige floor eat-in kitchen idea in Denver with a farmhouse sink, shaker cabinets, white cabinets, quartzite countertops, white backsplash, stainless steel appliances, an island, white countertops and marble backsplash
Eat-in kitchen - large country light wood floor and beige floor eat-in kitchen idea in Denver with a farmhouse sink, shaker cabinets, white cabinets, quartzite countertops, white backsplash, stainless steel appliances, an island, white countertops and marble backsplash
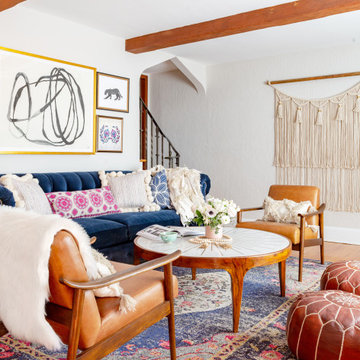
Modern Bohemian living room | English Tudor | Rockville Centre
Inspiration for an eclectic living room remodel in New York
Inspiration for an eclectic living room remodel in New York

We completely gut renovated this pre-war Tribeca apartment but kept some of it's charm and history in tact! The building, which was built in the early 1900's, was home to different executive office operations and the original hallways had a beautiful and intricate mosaic floor pattern. To that point we decided to preserve the existing mosaic flooring and incorporate it into the new design. The open concept kitchen with cantilevered dining table top keeps the area feeling light and bright, casual and not stuffy. Additionally, the custom designed swing arm pendant light helps marry the dining table top area to that of the island.
---
Our interior design service area is all of New York City including the Upper East Side and Upper West Side, as well as the Hamptons, Scarsdale, Mamaroneck, Rye, Rye City, Edgemont, Harrison, Bronxville, and Greenwich CT.
For more about Darci Hether, click here: https://darcihether.com/
To learn more about this project, click here:
https://darcihether.com/portfolio/pre-war-tribeca-apartment-made-modern/
Find the right local pro for your project

Alex Lucaci
Bedroom - large transitional master medium tone wood floor and brown floor bedroom idea in New York with gray walls, a standard fireplace and a stone fireplace
Bedroom - large transitional master medium tone wood floor and brown floor bedroom idea in New York with gray walls, a standard fireplace and a stone fireplace
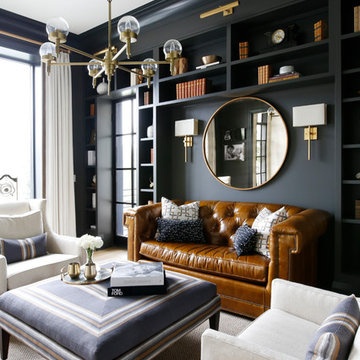
Transitional formal and enclosed light wood floor living room photo in Nashville with black walls
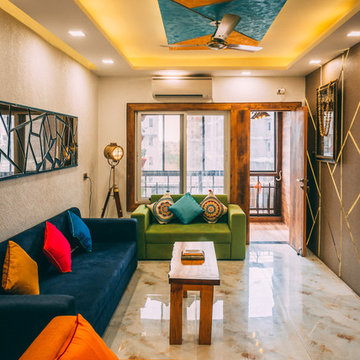
Living room - eclectic beige floor living room idea in Other with beige walls
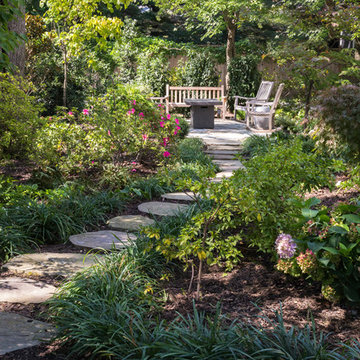
Jenn Verrier
This is an example of a traditional backyard landscaping in DC Metro.
This is an example of a traditional backyard landscaping in DC Metro.

Family room - large transitional open concept porcelain tile and beige floor family room idea in Omaha with brown walls, a standard fireplace, a stone fireplace and a wall-mounted tv

Photo by: Elaine Fredrick Photography
Bathroom - small modern master gray tile dark wood floor bathroom idea in Providence with shaker cabinets, gray cabinets, a two-piece toilet, blue walls, an undermount sink and quartz countertops
Bathroom - small modern master gray tile dark wood floor bathroom idea in Providence with shaker cabinets, gray cabinets, a two-piece toilet, blue walls, an undermount sink and quartz countertops

Inspiration for a large contemporary formal and open concept living room remodel in Other with beige walls, a ribbon fireplace, a tile fireplace and no tv

Trendy open concept family room photo in Other with a ribbon fireplace and a wall-mounted tv

Example of a cottage white two-story vinyl exterior home design in Austin with a metal roof
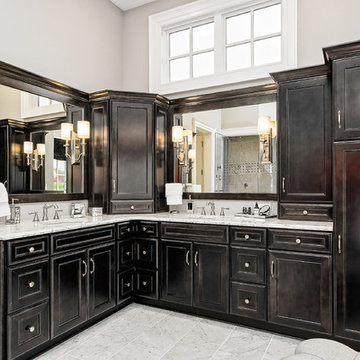
Sponsored
Sunbury, OH
J.Holderby - Renovations
Franklin County's Leading General Contractors - 2X Best of Houzz!

Joyelle West Photography
Example of a mid-sized classic light wood floor kitchen pantry design in Boston with open cabinets, white cabinets, a farmhouse sink, marble countertops, stainless steel appliances and an island
Example of a mid-sized classic light wood floor kitchen pantry design in Boston with open cabinets, white cabinets, a farmhouse sink, marble countertops, stainless steel appliances and an island

Joyelle west photography
Inspiration for a mid-sized cottage ceramic tile mudroom remodel in Boston with white walls and a black front door
Inspiration for a mid-sized cottage ceramic tile mudroom remodel in Boston with white walls and a black front door

Large transitional master gray tile and marble tile marble floor and gray floor bathroom photo in New York with gray cabinets, beige walls, an undermount sink, a hinged shower door, beaded inset cabinets and marble countertops
Home Design Ideas
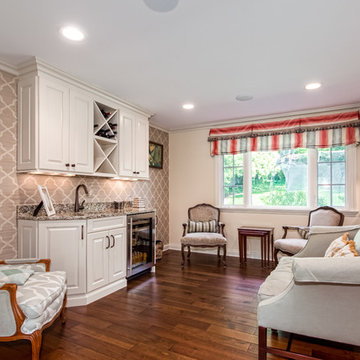
Sponsored
Columbus, OH
Trish Takacs Design
Award Winning & Highly Skilled Kitchen & Bath Designer in Columbus

Mudroom - traditional light wood floor and beige floor mudroom idea in Philadelphia with multicolored walls
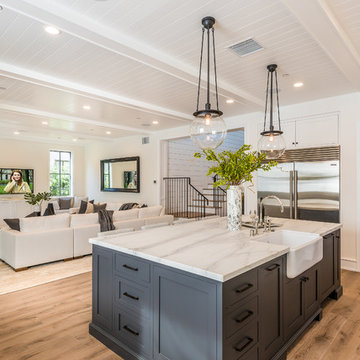
Set upon an oversized and highly sought-after creekside lot in Brentwood, this two story home and full guest home exude a casual, contemporary farmhouse style and vibe. The main residence boasts 5 bedrooms and 5.5 bathrooms, each ensuite with thoughtful touches that accentuate the home’s overall classic finishes. The master retreat opens to a large balcony overlooking the yard accented by mature bamboo and palms. Other features of the main house include European white oak floors, recessed lighting, built in speaker system, attached 2-car garage and a laundry room with 2 sets of state-of-the-art Samsung washers and dryers. The bedroom suite on the first floor enjoys its own entrance, making it ideal for guests. The open concept kitchen features Calacatta marble countertops, Wolf appliances, wine storage, dual sinks and dishwashers and a walk-in butler’s pantry. The loggia is accessed via La Cantina bi-fold doors that fully open for year-round alfresco dining on the terrace, complete with an outdoor fireplace. The wonderfully imagined yard contains a sparkling pool and spa and a crisp green lawn and lovely deck and patio areas. Step down further to find the detached guest home, which was recognized with a Decade Honor Award by the Los Angeles Chapter of the AIA in 2006, and, in fact, was a frequent haunt of Frank Gehry who inspired its cubist design. The guest house has a bedroom and bathroom, living area, a newly updated kitchen and is surrounded by lush landscaping that maximizes its creekside setting, creating a truly serene oasis.

Roger Wade Studio
Example of a mountain style u-shaped dark wood floor and brown floor kitchen design in Sacramento with an undermount sink, granite countertops, gray backsplash, limestone backsplash, paneled appliances, two islands, shaker cabinets and gray cabinets
Example of a mountain style u-shaped dark wood floor and brown floor kitchen design in Sacramento with an undermount sink, granite countertops, gray backsplash, limestone backsplash, paneled appliances, two islands, shaker cabinets and gray cabinets
2556

























