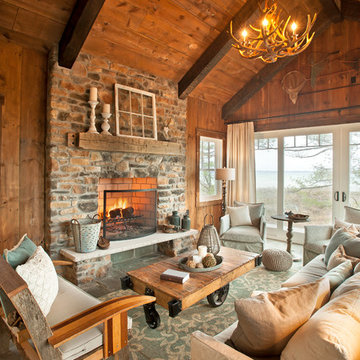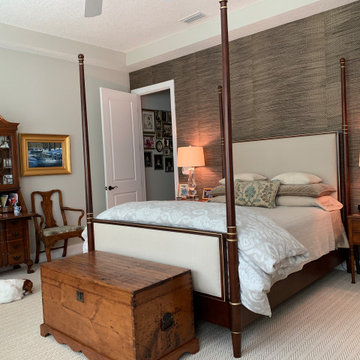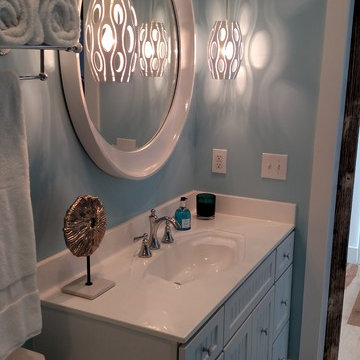Home Design Ideas

Example of a huge transitional open concept light wood floor and beige floor living room design in Houston with white walls, a standard fireplace, a concrete fireplace and a wall-mounted tv

This clean profile, streamlined kitchen embodies today's transitional look. The white painted perimeter cabinetry contrasts the grey stained island, while perfectly blending cool and warm tones.

Eat-in kitchen - large contemporary galley beige floor eat-in kitchen idea in Orange County with an undermount sink, flat-panel cabinets, medium tone wood cabinets, marble countertops, white backsplash, stone slab backsplash, an island, white countertops and paneled appliances
Find the right local pro for your project

The new pantry is located where the old pantry was housed. The exisitng pantry contained standard wire shelves and bi-fold doors on a basic 18" deep closet. The homeowner wanted a place for deocorative storage, so without changing the footprint, we were able to create a more functional, more accessible and definitely more beautiful pantry!
Alex Claney Photography, LauraDesignCo for photo staging

Example of a mid-sized transitional master black and white tile and ceramic tile porcelain tile and black floor corner shower design in Seattle with shaker cabinets, medium tone wood cabinets, gray walls, an undermount sink, quartz countertops and a one-piece toilet

One of the main features of the space is the natural lighting. The windows allow someone to feel they are in their own private oasis. The wide plank European oak floors, with a brushed finish, contribute to the warmth felt in this bathroom, along with warm neutrals, whites and grays. The counter tops are a stunning Calcatta Latte marble as is the basket weaved shower floor, 1x1 square mosaics separating each row of the large format, rectangular tiles, also marble. Lighting is key in any bathroom and there is more than sufficient lighting provided by Ralph Lauren, by Circa Lighting. Classic, custom designed cabinetry optimizes the space by providing plenty of storage for toiletries, linens and more. Holger Obenaus Photography did an amazing job capturing this light filled and luxurious master bathroom. Built by Novella Homes and designed by Lorraine G Vale
Holger Obenaus Photography

Sponsored
Westerville, OH
T. Walton Carr, Architects
Franklin County's Preferred Architectural Firm | Best of Houzz Winner

Bay Head, New Jersey Transitional Kitchen designed by Stonington Cabinetry & Designs
https://www.kountrykraft.com/photo-gallery/hale-navy-kitchen-cabinets-bay-head-nj-j103256/
Photography by Chris Veith
#KountryKraft #CustomCabinetry
Cabinetry Style: Inset/No Bead
Door Design: TW10 Hyrbid
Custom Color: Custom Paint Match to Benjamin Moore Hale Navy
Job Number: J103256

Front door/ Great Room entry - hidden doors are located on either side of the front door to conceal coat closets.
Photography: Garett + Carrie Buell of Studiobuell/ studiobuell.com

Photo: Rachel Loewen © 2018 Houzz
Beach style open concept living room photo in Chicago with white walls, a standard fireplace and a tile fireplace
Beach style open concept living room photo in Chicago with white walls, a standard fireplace and a tile fireplace

Home bar - small traditional single-wall dark wood floor and brown floor home bar idea in Charlotte with shaker cabinets, blue cabinets, blue backsplash, subway tile backsplash and white countertops

Ryan Garvin
Example of a huge tuscan gender-neutral light wood floor and beige floor kids' room design in San Diego with white walls
Example of a huge tuscan gender-neutral light wood floor and beige floor kids' room design in San Diego with white walls

Love how this kitchen renovation creates an open feel for our clients to their dining room and office and a better transition to back yard!
Kitchen - large transitional l-shaped dark wood floor and brown floor kitchen idea in Raleigh with an undermount sink, shaker cabinets, white cabinets, quartzite countertops, gray backsplash, marble backsplash, stainless steel appliances, an island and white countertops
Kitchen - large transitional l-shaped dark wood floor and brown floor kitchen idea in Raleigh with an undermount sink, shaker cabinets, white cabinets, quartzite countertops, gray backsplash, marble backsplash, stainless steel appliances, an island and white countertops

Picture Perfect Home
Example of a mid-sized classic medium tone wood floor and black floor mudroom design in Chicago with gray walls
Example of a mid-sized classic medium tone wood floor and black floor mudroom design in Chicago with gray walls

Inspiration for a contemporary white tile multicolored floor bathroom remodel in New York with white walls, a hinged shower door and a niche

Michael Hunter Photography
Alcove shower - small coastal 3/4 white tile and cement tile cement tile floor and multicolored floor alcove shower idea with shaker cabinets, medium tone wood cabinets, a two-piece toilet, black walls, an undermount sink, quartz countertops and a hinged shower door
Alcove shower - small coastal 3/4 white tile and cement tile cement tile floor and multicolored floor alcove shower idea with shaker cabinets, medium tone wood cabinets, a two-piece toilet, black walls, an undermount sink, quartz countertops and a hinged shower door

Double island kitchen with 2 sinks, custom cabinetry and hood. Brass light fixtures. Transitional/farmhouse kitchen.
Example of a huge classic l-shaped dark wood floor and brown floor kitchen design in Chicago with an undermount sink, quartz countertops, stainless steel appliances, two islands, recessed-panel cabinets, white cabinets, multicolored backsplash and mosaic tile backsplash
Example of a huge classic l-shaped dark wood floor and brown floor kitchen design in Chicago with an undermount sink, quartz countertops, stainless steel appliances, two islands, recessed-panel cabinets, white cabinets, multicolored backsplash and mosaic tile backsplash
Home Design Ideas

Sponsored
Columbus, OH
Snider & Metcalf Interior Design, LTD
Leading Interior Designers in Columbus, Ohio & Ponte Vedra, Florida

Example of a large minimalist master dark wood floor and brown floor bedroom design in Baltimore with beige walls, a ribbon fireplace and a tile fireplace

The gorgeous "Charleston" home is 6,689 square feet of living with four bedrooms, four full and two half baths, and four-car garage. Interiors were crafted by Troy Beasley of Beasley and Henley Interior Design. Builder- Lutgert

Photography: Garett + Carrie Buell of Studiobuell/ studiobuell.com
Example of a large farmhouse l-shaped dark wood floor kitchen design in Nashville with a single-bowl sink, shaker cabinets, white cabinets, quartz countertops, white backsplash, porcelain backsplash, paneled appliances, an island and white countertops
Example of a large farmhouse l-shaped dark wood floor kitchen design in Nashville with a single-bowl sink, shaker cabinets, white cabinets, quartz countertops, white backsplash, porcelain backsplash, paneled appliances, an island and white countertops
2557


























