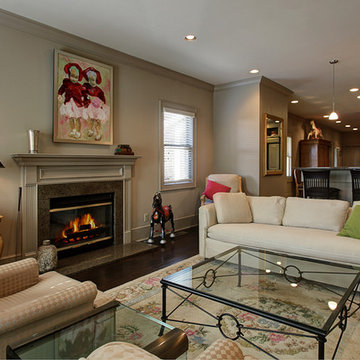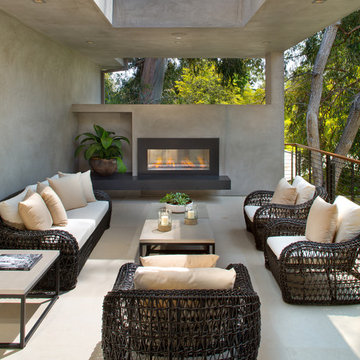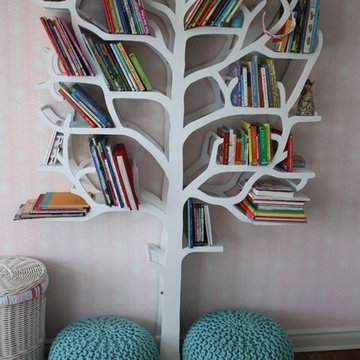Home Design Ideas

Inspiration for a coastal master gray floor bathroom remodel in Nashville with shaker cabinets, black cabinets, white walls and an undermount sink
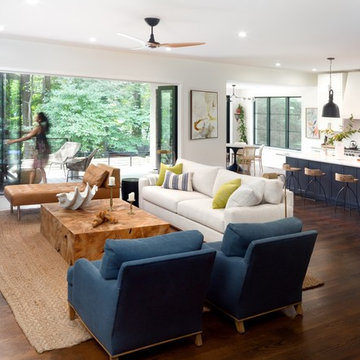
With an open floor plan, unifying the aesthetic was very important. The blue-upholstered chairs tie in with the nearby kitchen island. The white sofa blends with the walls, and does not break up the space. The use of natural pieces and tones…the woven rug, wooden coffee table, leather chaise, add an organic feel to a modern room. Retractable doors really bring the outside in.
Photo Credit - Jenn Verrier Photography @jennverrier

Photo by Caitlin Atkinson
This is an example of a modern landscaping in San Francisco.
This is an example of a modern landscaping in San Francisco.
Find the right local pro for your project

Utility room - modern utility room idea in Other with recessed-panel cabinets, white cabinets, laminate countertops and gray walls

Mid-sized urban l-shaped ceramic tile and beige floor open concept kitchen photo in Orlando with brick backsplash, stainless steel appliances, an island, an undermount sink, brown cabinets, concrete countertops, red backsplash and raised-panel cabinets

For this project, the initial inspiration for our clients came from seeing a modern industrial design featuring barnwood and metals in our showroom. Once our clients saw this, we were commissioned to completely renovate their outdated and dysfunctional kitchen and our in-house design team came up with this new this space that incorporated old world aesthetics with modern farmhouse functions and sensibilities. Now our clients have a beautiful, one-of-a-kind kitchen which is perfecting for hosting and spending time in.
Modern Farm House kitchen built in Milan Italy. Imported barn wood made and set in gun metal trays mixed with chalk board finish doors and steel framed wired glass upper cabinets. Industrial meets modern farm house
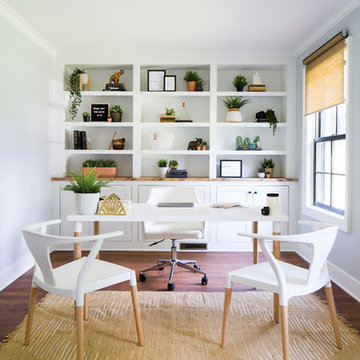
A neutral office composes this wonderful office design. Blacks, whites and beige set the tone for a light, bright, and airy home office perfect for those who work for home or those who just need space to study. A custom built in serves the purpose for both function with an abundance of storage on top and below but also is aesthetically pleasing. Inspirational quotes line the walls and fill in the built in for added decor. A pop of green and the area rug from Urban Outfitters gives this space the modern bohemian vibe.

Rustic Zen Residence by Locati Architects, Interior Design by Cashmere Interior, Photography by Audrey Hall
Mountain style formal and open concept light wood floor and gray floor living room photo in Other with white walls
Mountain style formal and open concept light wood floor and gray floor living room photo in Other with white walls

Project Details
Designer: Sarah McDonald
Cabinetry: Brookhaven Frameless Cabinetry
Wood: Rift Cut Driftwood
Finishes: Horizontal Grain
Door: Vista Plus
Countertop: Quartz
Some designers are less than enthusiastic when it comes to bathroom vanities but I love them…particularly when a client wants to maximize both their functionality and beauty. This custom 72” is a great example. Its clean, modern style gracefully floats in the space and behind the doors is an array of unique storage options. To complement the simplicity of the vanity lines, instead of adding another cabinet or armoire, we opted for cool floating drawers and shelves. The lighting and faucet fixtures echo the modern and tailored aesthetic.
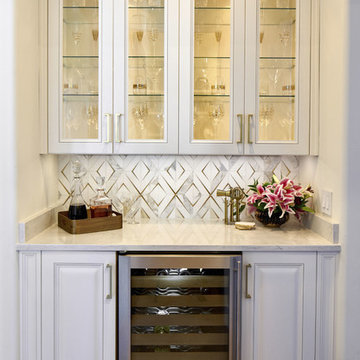
Butler's pantry cabinets in Sherwin Williams SW 7005 "Pure White". Photo by Matthew Niemann
Home bar - traditional single-wall home bar idea in Austin with no sink, glass-front cabinets, white cabinets, multicolored backsplash and white countertops
Home bar - traditional single-wall home bar idea in Austin with no sink, glass-front cabinets, white cabinets, multicolored backsplash and white countertops

Sponsored
Wellston, OH
Whispering Pine Construction
Franklin County's Top Choice for Reliable Outdoor Construction

Linear glass tiles in calming shades of blue and crisp white field tiles set vertically visually draw the eye up and heighten the space, while a new frameless glass shower door helps create an airy and open feeling.
Sources:
Wall Paint - Sherwin-Williams, Tide Water @ 120%
Faucet - Hans Grohe
Tub Deck Set - Hans Grohe
Sink - Kohler
Ceramic Field Tile - Lanka Tile
Glass Accent Tile - G&G Tile
Shower Floor/Niche Tile - AKDO
Floor Tile - Emser
Countertops, shower & tub deck, niche and pony wall cap - Caesarstone
Bathroom Scone - George Kovacs
Cabinet Hardware - Atlas
Medicine Cabinet - Restoration Hardware
Photographer - Robert Morning Photography
---
Project designed by Pasadena interior design studio Soul Interiors Design. They serve Pasadena, San Marino, La Cañada Flintridge, Sierra Madre, Altadena, and surrounding areas.
---
For more about Soul Interiors Design, click here: https://www.soulinteriorsdesign.com/
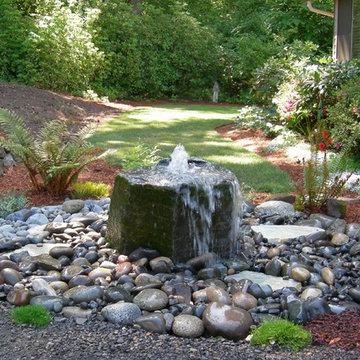
Photo of a mid-sized contemporary partial sun backyard gravel landscaping in Seattle.

This remodel went from a tiny story-and-a-half Cape Cod, to a charming full two-story home. The mudroom features a bench with cubbies underneath, and a shelf with hooks for additional storage. The full glass back door provides natural light while opening to the backyard for quick access to the detached garage. The wall color in this room is Benjamin Moore HC-170 Stonington Gray. The cabinets are also Ben Moore, in Simply White OC-117.
Space Plans, Building Design, Interior & Exterior Finishes by Anchor Builders. Photography by Alyssa Lee Photography.

Interior Design by Pamala Deikel Design
Photos by Paul Rollis
Example of a large country formal and open concept light wood floor and beige floor living room design in San Francisco with white walls, a ribbon fireplace, a metal fireplace and no tv
Example of a large country formal and open concept light wood floor and beige floor living room design in San Francisco with white walls, a ribbon fireplace, a metal fireplace and no tv
Home Design Ideas

Sponsored
Columbus, OH
Dave Fox Design Build Remodelers
Columbus Area's Luxury Design Build Firm | 17x Best of Houzz Winner!

Example of a mid-sized trendy backyard concrete paver patio design in Minneapolis with a fire pit and no cover

Example of a mid-sized transitional 3/4 gray tile, white tile and porcelain tile travertine floor alcove shower design in DC Metro with shaker cabinets, white cabinets, a two-piece toilet, white walls, an undermount sink and quartzite countertops
2959


























