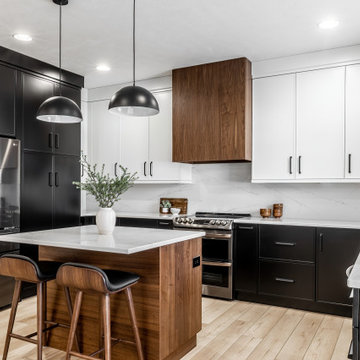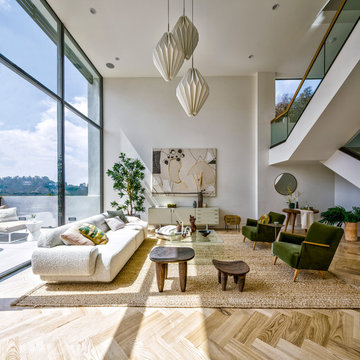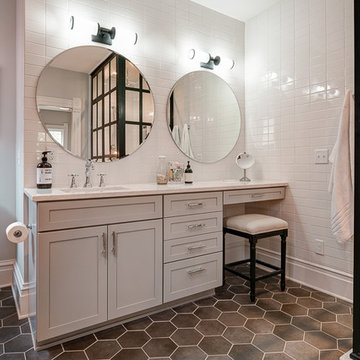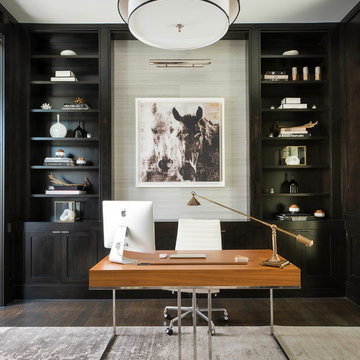Home Design Ideas

A coffee bar and microwave are hidden behind doors that can tuck away.
Kitchen - large l-shaped porcelain tile kitchen idea in Minneapolis with an undermount sink, recessed-panel cabinets, gray cabinets, marble countertops, gray backsplash, ceramic backsplash, an island and stainless steel appliances
Kitchen - large l-shaped porcelain tile kitchen idea in Minneapolis with an undermount sink, recessed-panel cabinets, gray cabinets, marble countertops, gray backsplash, ceramic backsplash, an island and stainless steel appliances

Photos by William Quarles.
Designed by Homeowner and Robert Paige Cabinetry.
Built by Robert Paige Cabinetry.
Inspiration for a large country l-shaped light wood floor eat-in kitchen remodel in Charleston with white cabinets, an island, marble countertops, white appliances, an undermount sink, gray backsplash, stone slab backsplash and shaker cabinets
Inspiration for a large country l-shaped light wood floor eat-in kitchen remodel in Charleston with white cabinets, an island, marble countertops, white appliances, an undermount sink, gray backsplash, stone slab backsplash and shaker cabinets

Inspiration for a mid-sized transitional u-shaped porcelain tile kitchen remodel in New York with recessed-panel cabinets, white cabinets, white backsplash, stainless steel appliances, an island, an undermount sink, solid surface countertops and mosaic tile backsplash
Find the right local pro for your project

Cabinetry: Sorrento
Perimeter Door: MDF875
Perimeter Species and Finish: Ebony & White
Island Door: V175
Island/Hood Species and Finish: Hazelnut
Countertops: Ethereal Haze – Private Studio Collection Quartz

Example of a huge country light wood floor and brown floor open concept kitchen design in New York with a farmhouse sink, white cabinets, white backsplash, ceramic backsplash, stainless steel appliances, an island, white countertops and shaker cabinets

Atherton Family Kitchen. White cabinets. Granite Island. White Counter-tops. Calacatta Backsplash. Maximized, Concealed Storage.
Designer: RKI Interior Design.
Photographer: Dean J. Birinyi.
Winner of ASID Award.
As seen in CA Home & Design July/August 2012 Issue

aluminum windows, glass railing, herringbone wood floors, modern furniture, modern living, pendant light
Living room - contemporary open concept light wood floor and beige floor living room idea in Los Angeles with white walls
Living room - contemporary open concept light wood floor and beige floor living room idea in Los Angeles with white walls

Sponsored
Columbus, OH
Hope Restoration & General Contracting
Columbus Design-Build, Kitchen & Bath Remodeling, Historic Renovations

Inspiration for a mid-sized mid-century modern master blue tile and ceramic tile marble floor, gray floor and double-sink bathroom remodel in DC Metro with flat-panel cabinets, a two-piece toilet, white walls, an undermount sink, quartz countertops, white countertops and a built-in vanity

Louie Heredia
Example of a classic backyard concrete patio kitchen design in Los Angeles with a gazebo
Example of a classic backyard concrete patio kitchen design in Los Angeles with a gazebo

The grand entry sets the tone as you enter this fresh modern farmhouse with high ceilings, clerestory windows, rustic wood tones with an air of European flavor. The large-scale original artwork compliments a trifecta of iron furnishings and the multi-pendant light fixture.
For more photos of this project visit our website: https://wendyobrienid.com.

The key to this project was to create a kitchen fitting of a residence with strong Industrial aesthetics. The PB Kitchen Design team managed to preserve the warmth and organic feel of the home’s architecture. The sturdy materials used to enrich the integrity of the design, never take away from the fact that this space is meant for hospitality. Functionally, the kitchen works equally well for quick family meals or large gatherings. But take a closer look at the use of texture and height. The vaulted ceiling and exposed trusses bring an additional element of awe to this already stunning kitchen.
Project specs: Cabinets by Quality Custom Cabinetry. 48" Wolf range. Sub Zero integrated refrigerator in stainless steel.
Project Accolades: First Place honors in the National Kitchen and Bath Association’s 2014 Design Competition

Spectrum Studio
Alcove shower - transitional white tile black floor alcove shower idea in Chicago with shaker cabinets, gray cabinets, a two-piece toilet and gray walls
Alcove shower - transitional white tile black floor alcove shower idea in Chicago with shaker cabinets, gray cabinets, a two-piece toilet and gray walls

Inspiration for a transitional white tile medium tone wood floor and brown floor bathroom remodel in Charleston with recessed-panel cabinets, blue cabinets, white walls, an undermount sink and white countertops

Sponsored
Sunbury, OH
J.Holderby - Renovations
Franklin County's Leading General Contractors - 2X Best of Houzz!

Heiser Media
Farmhouse l-shaped dark wood floor kitchen photo in Seattle with shaker cabinets, white cabinets, marble countertops, white backsplash, stainless steel appliances and marble backsplash
Farmhouse l-shaped dark wood floor kitchen photo in Seattle with shaker cabinets, white cabinets, marble countertops, white backsplash, stainless steel appliances and marble backsplash

JS Gibson
Large transitional brick floor and gray floor sunroom photo in Charleston with a standard ceiling and no fireplace
Large transitional brick floor and gray floor sunroom photo in Charleston with a standard ceiling and no fireplace

Beautiful white master bathroom: His and her sinks, enclosed tub with remote blinds for privacy, separate toilet room for privacy as well as separate shower. Custom built-in closet adjacent to the bathroom.

Guest bathroom with walk in shower, subway tiles.
Photographer: Rob Karosis
Inspiration for a large cottage white tile and subway tile slate floor and black floor doorless shower remodel in New York with flat-panel cabinets, white cabinets, white walls, an undermount sink, concrete countertops, a hinged shower door and black countertops
Inspiration for a large cottage white tile and subway tile slate floor and black floor doorless shower remodel in New York with flat-panel cabinets, white cabinets, white walls, an undermount sink, concrete countertops, a hinged shower door and black countertops
Home Design Ideas

Sponsored
Westerville, OH
Fresh Pointe Studio
Industry Leading Interior Designers & Decorators | Delaware County, OH

Example of a trendy black floor and double-sink bathroom design in Minneapolis with flat-panel cabinets, medium tone wood cabinets, white walls, an undermount sink and white countertops

R Brandt Designs
Example of a trendy freestanding desk dark wood floor study room design in Dallas
Example of a trendy freestanding desk dark wood floor study room design in Dallas

This beautiful custom home built by Bowlin Built and designed by Boxwood Avenue in the Reno Tahoe area features creamy walls painted with Benjamin Moore's Swiss Coffee and white oak custom cabinetry. With beautiful granite and marble countertops and handmade backsplash. The dark stained island creates a two-toned kitchen with lovely European oak wood flooring and a large double oven range with a custom hood above!
401
























