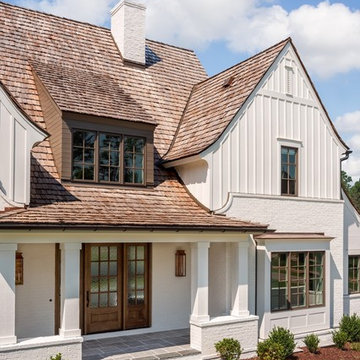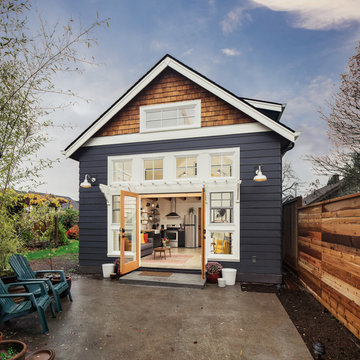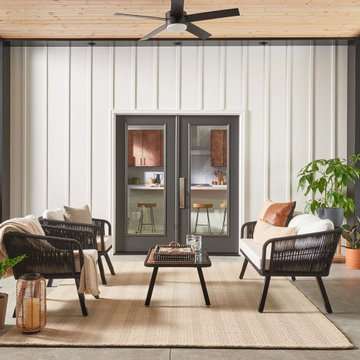Home Design Ideas

Photo Cred: Seth Hannula
Inspiration for a mid-sized transitional dark wood floor and brown floor kitchen remodel in Minneapolis with shaker cabinets, blue cabinets, quartz countertops, white backsplash, ceramic backsplash, paneled appliances, a single-bowl sink and white countertops
Inspiration for a mid-sized transitional dark wood floor and brown floor kitchen remodel in Minneapolis with shaker cabinets, blue cabinets, quartz countertops, white backsplash, ceramic backsplash, paneled appliances, a single-bowl sink and white countertops

The landscape of this home honors the formality of Spanish Colonial / Santa Barbara Style early homes in the Arcadia neighborhood of Phoenix. By re-grading the lot and allowing for terraced opportunities, we featured a variety of hardscape stone, brick, and decorative tiles that reinforce the eclectic Spanish Colonial feel. Cantera and La Negra volcanic stone, brick, natural field stone, and handcrafted Spanish decorative tiles are used to establish interest throughout the property.
A front courtyard patio includes a hand painted tile fountain and sitting area near the outdoor fire place. This patio features formal Boxwood hedges, Hibiscus, and a rose garden set in pea gravel.
The living room of the home opens to an outdoor living area which is raised three feet above the pool. This allowed for opportunity to feature handcrafted Spanish tiles and raised planters. The side courtyard, with stepping stones and Dichondra grass, surrounds a focal Crape Myrtle tree.
One focal point of the back patio is a 24-foot hand-hammered wrought iron trellis, anchored with a stone wall water feature. We added a pizza oven and barbecue, bistro lights, and hanging flower baskets to complete the intimate outdoor dining space.
Project Details:
Landscape Architect: Greey|Pickett
Architect: Higgins Architects
Landscape Contractor: Premier Environments
Photography: Scott Sandler
Find the right local pro for your project

Example of a large mountain style medium tone wood floor and brown floor great room design in Other with a stone fireplace and a corner fireplace

Inspiration for a transitional master white tile and subway tile marble floor and white floor bathroom remodel in Los Angeles with shaker cabinets, black cabinets, white walls, an undermount sink and white countertops
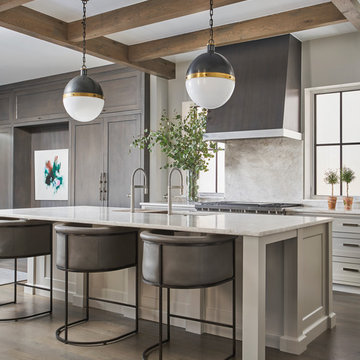
Mike Schwartz
Open concept kitchen - large contemporary l-shaped dark wood floor and brown floor open concept kitchen idea in Chicago with an island, a double-bowl sink, shaker cabinets, white cabinets, marble countertops, white backsplash, stone slab backsplash and white countertops
Open concept kitchen - large contemporary l-shaped dark wood floor and brown floor open concept kitchen idea in Chicago with an island, a double-bowl sink, shaker cabinets, white cabinets, marble countertops, white backsplash, stone slab backsplash and white countertops

Large outdoor patio provides seating by fireplace and outdoor dining with bbq and grill.
Inspiration for a large mediterranean backyard tile patio kitchen remodel in Santa Barbara with a roof extension
Inspiration for a large mediterranean backyard tile patio kitchen remodel in Santa Barbara with a roof extension
Reload the page to not see this specific ad anymore

Example of a cottage powder room design in Salt Lake City with flat-panel cabinets, medium tone wood cabinets, gray walls, an undermount sink and white countertops
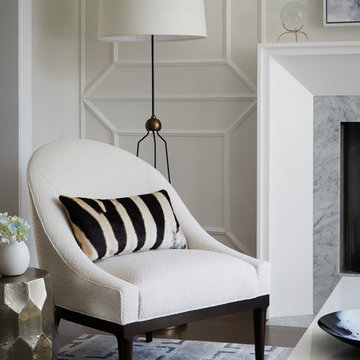
Inspiration for a mid-sized transitional open concept dark wood floor and brown floor living room remodel in Chicago with white walls and a stone fireplace

Living room
Built Photo
Inspiration for a large 1950s concrete floor and gray floor living room remodel in Portland with white walls, a standard fireplace, a brick fireplace and no tv
Inspiration for a large 1950s concrete floor and gray floor living room remodel in Portland with white walls, a standard fireplace, a brick fireplace and no tv
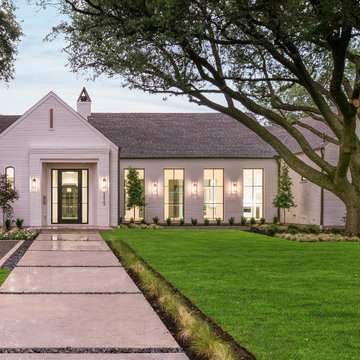
Costa Christ
Example of a large transitional white one-story brick exterior home design in Dallas with a shingle roof
Example of a large transitional white one-story brick exterior home design in Dallas with a shingle roof

Interior Design by Adapt Design
Bathroom - mid-sized farmhouse master gray floor bathroom idea in Portland with shaker cabinets, gray cabinets, an undermount sink, quartz countertops and white walls
Bathroom - mid-sized farmhouse master gray floor bathroom idea in Portland with shaker cabinets, gray cabinets, an undermount sink, quartz countertops and white walls

Example of a master gray tile and subway tile gray floor bathroom design in San Francisco with shaker cabinets, white cabinets, white walls, an undermount sink and gray countertops
Reload the page to not see this specific ad anymore
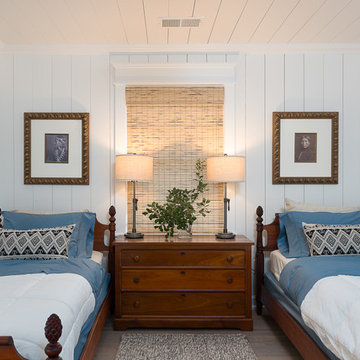
Bedroom - mid-sized cottage guest medium tone wood floor and brown floor bedroom idea in Other with white walls and no fireplace

Example of a mid-sized trendy medium tone wood floor and brown floor great room design in Salt Lake City with white walls and no fireplace
Home Design Ideas
Reload the page to not see this specific ad anymore

Photos by Whitney Kamman
Large mountain style open concept dark wood floor and brown floor family room photo in Other with a bar, a ribbon fireplace, a stone fireplace, a wall-mounted tv and gray walls
Large mountain style open concept dark wood floor and brown floor family room photo in Other with a bar, a ribbon fireplace, a stone fireplace, a wall-mounted tv and gray walls

Example of a cottage beige floor utility room design in Chicago with shaker cabinets, blue cabinets and white walls

Robert Brewster, Warren Jagger Photography
Example of a cottage medium tone wood floor and brown floor playroom design in Providence
Example of a cottage medium tone wood floor and brown floor playroom design in Providence
4295




























