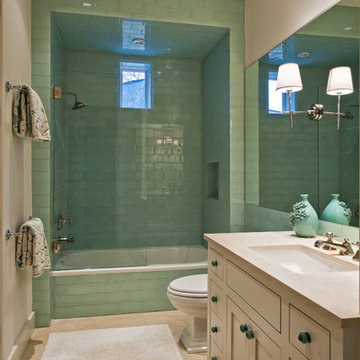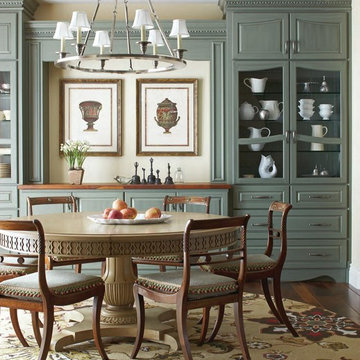Home Design Ideas
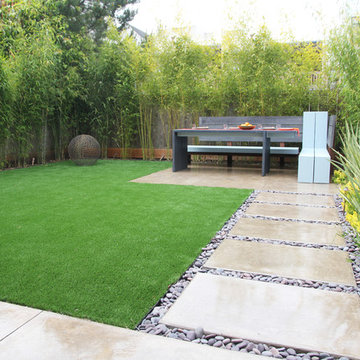
Small residential garden to suite a modern house and active children.
-kwmla-
This is an example of a small contemporary backyard landscaping in San Francisco.
This is an example of a small contemporary backyard landscaping in San Francisco.
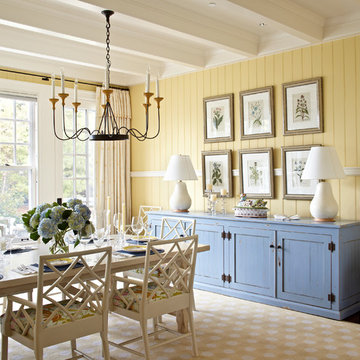
Photography by: Werner Straube
Example of a beach style dark wood floor and beige floor dining room design in Chicago with yellow walls
Example of a beach style dark wood floor and beige floor dining room design in Chicago with yellow walls
Find the right local pro for your project

The Cleveland Park neighborhood of Washington, D.C boasts some of the most beautiful and well maintained bungalows of the late 19th century. Residential streets are distinguished by the most significant craftsman icon, the front porch.
Porter Street Bungalow was different. The stucco walls on the right and left side elevations were the first indication of an original bungalow form. Yet the swooping roof, so characteristic of the period, was terminated at the front by a first floor enclosure that had almost no penetrations and presented an unwelcoming face. Original timber beams buried within the enclosed mass provided the
only fenestration where they nudged through. The house,
known affectionately as ‘the bunker’, was in serious need of
a significant renovation and restoration.
A young couple purchased the house over 10 years ago as
a first home. As their family grew and professional lives
matured the inadequacies of the small rooms and out of date systems had to be addressed. The program called to significantly enlarge the house with a major new rear addition. The completed house had to fulfill all of the requirements of a modern house: a reconfigured larger living room, new shared kitchen and breakfast room and large family room on the first floor and three modified bedrooms and master suite on the second floor.
Front photo by Hoachlander Davis Photography.
All other photos by Prakash Patel.
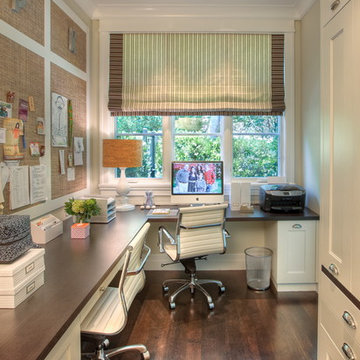
Mark Schwartz Photography
Inspiration for a transitional built-in desk home office remodel in San Francisco
Inspiration for a transitional built-in desk home office remodel in San Francisco

Storage Solutions - Organize cleaning supplies in our convenient pull-out caddy with a detachable, portable basket (SBPOC).
“Loft” Living originated in Paris when artists established studios in abandoned warehouses to accommodate the oversized paintings popular at the time. Modern loft environments idealize the characteristics of their early counterparts with high ceilings, exposed beams, open spaces, and vintage flooring or brickwork. Soaring windows frame dramatic city skylines, and interior spaces pack a powerful visual punch with their clean lines and minimalist approach to detail. Dura Supreme cabinetry coordinates perfectly within this design genre with sleek contemporary door styles and equally sleek interiors.
This kitchen features Moda cabinet doors with vertical grain, which gives this kitchen its sleek minimalistic design. Lofted design often starts with a neutral color then uses a mix of raw materials, in this kitchen we’ve mixed in brushed metal throughout using Aluminum Framed doors, stainless steel hardware, stainless steel appliances, and glazed tiles for the backsplash.
Request a FREE Brochure:
http://www.durasupreme.com/request-brochure
Find a dealer near you today:
http://www.durasupreme.com/dealer-locator
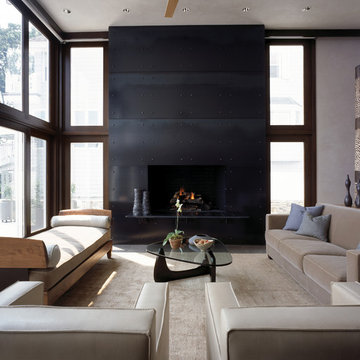
Photo credit: Robert Benson Photography
Example of a minimalist living room design in New York with a metal fireplace
Example of a minimalist living room design in New York with a metal fireplace
Reload the page to not see this specific ad anymore

Nestled into sloping topography, the design of this home allows privacy from the street while providing unique vistas throughout the house and to the surrounding hill country and downtown skyline. Layering rooms with each other as well as circulation galleries, insures seclusion while allowing stunning downtown views. The owners' goals of creating a home with a contemporary flow and finish while providing a warm setting for daily life was accomplished through mixing warm natural finishes such as stained wood with gray tones in concrete and local limestone. The home's program also hinged around using both passive and active green features. Sustainable elements include geothermal heating/cooling, rainwater harvesting, spray foam insulation, high efficiency glazing, recessing lower spaces into the hillside on the west side, and roof/overhang design to provide passive solar coverage of walls and windows. The resulting design is a sustainably balanced, visually pleasing home which reflects the lifestyle and needs of the clients.
Photography by Andrew Pogue
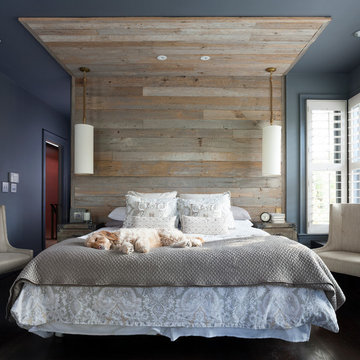
Stacy Zarin Goldberg Photography
Inspiration for a transitional master dark wood floor bedroom remodel in DC Metro with blue walls
Inspiration for a transitional master dark wood floor bedroom remodel in DC Metro with blue walls

Huge trendy master light wood floor and brown floor bedroom photo in Los Angeles with a ribbon fireplace, a stone fireplace and white walls

Large minimalist light wood floor entryway photo in Columbus with a dark wood front door and beige walls
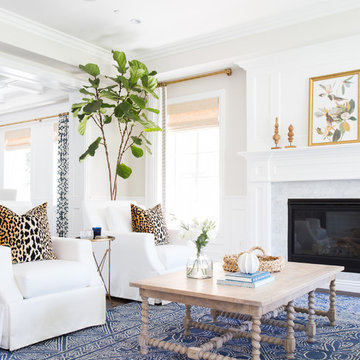
Shop the Look and See the Photo Tour here: https://www.studio-mcgee.com/studioblog/2015/9/7/coastal-prep-in-the-pacific-palisades-entry-and-formal-living-tour?rq=Pacific%20Palisades
Photos by Tessa Neustadt
Reload the page to not see this specific ad anymore
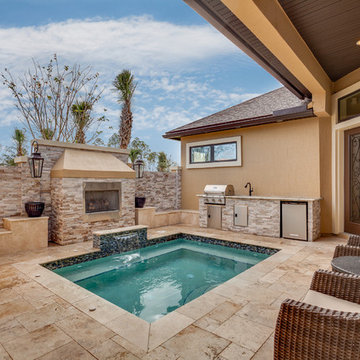
Dream Finders Homes, Las Palmas II, Patio pool
Inspiration for a mediterranean rectangular pool remodel in Jacksonville
Inspiration for a mediterranean rectangular pool remodel in Jacksonville
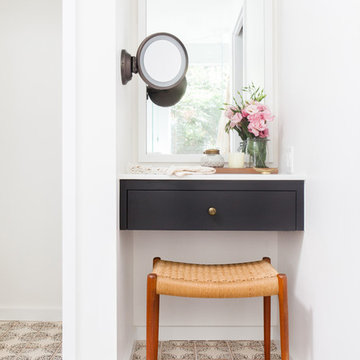
Tessa Neustadt
http://tessaneustadt.com
Bathroom - contemporary bathroom idea in Los Angeles with white walls
Bathroom - contemporary bathroom idea in Los Angeles with white walls
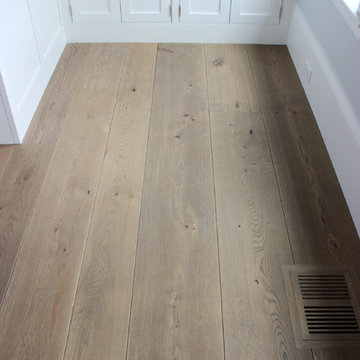
Eurosawn solid White Oak planks in random widths, 7”-11”. The 3/4” thick planks are hand brushed and custom-stained with a matte finish.
Home Design Ideas
Reload the page to not see this specific ad anymore
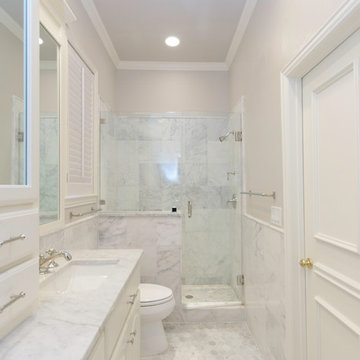
Lindsay Hames
Inspiration for a small contemporary gray tile and marble tile ceramic tile and gray floor alcove shower remodel in Dallas with white cabinets, a one-piece toilet, gray walls, raised-panel cabinets, an undermount sink, marble countertops and a hinged shower door
Inspiration for a small contemporary gray tile and marble tile ceramic tile and gray floor alcove shower remodel in Dallas with white cabinets, a one-piece toilet, gray walls, raised-panel cabinets, an undermount sink, marble countertops and a hinged shower door

Transitional master white tile and marble tile marble floor drop-in bathtub photo in Indianapolis

Our Most popular laundry utility room is also one of our favorites too! Front loading washer dryer, storage baskets for laundry detergent, large deep drawers for sorting clothes. Plenty of sunshine and Views of the yard. Functional as well as beautiful! Former attic turned into a fun laundry room!
4504



























