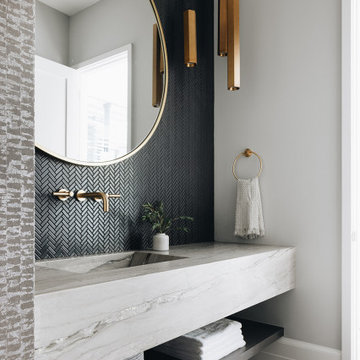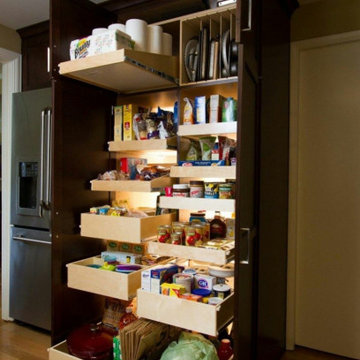Home Design Ideas
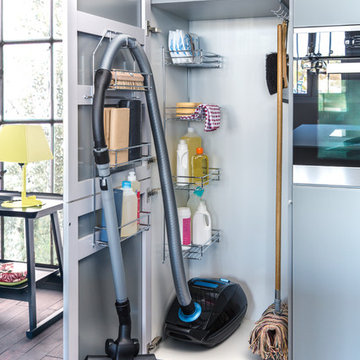
Kitchen - contemporary dark wood floor kitchen idea in New York with flat-panel cabinets

Large tuscan l-shaped kitchen photo in Kansas City with an undermount sink, raised-panel cabinets, dark wood cabinets, granite countertops, beige backsplash, stainless steel appliances and an island
Find the right local pro for your project

Corner shower - small contemporary 3/4 gray tile, white tile and porcelain tile cement tile floor and multicolored floor corner shower idea in Dallas with shaker cabinets, white cabinets, gray walls, an undermount sink, marble countertops, a hinged shower door and gray countertops

DEANE Inc's beautiful custom master bathroom, complete with custom cabinetry and custom flooring. Double vanity with lots of space on the counter as well as in drawers. Large mirror and both hanging and recessed lighting, creating more space throughout.
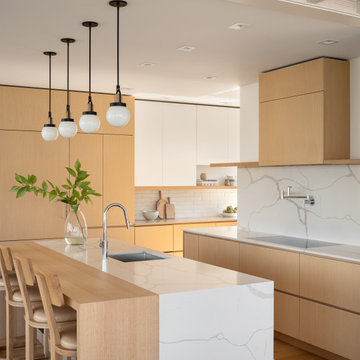
Beach style l-shaped medium tone wood floor and brown floor kitchen photo in Portland Maine with an undermount sink, flat-panel cabinets, light wood cabinets, white backsplash, stone slab backsplash, an island and white countertops

"Dramatically positioned along Pelican Crest's prized front row, this Newport Coast House presents a refreshing modern aesthetic rarely available in the community. A comprehensive $6M renovation completed in December 2017 appointed the home with an assortment of sophisticated design elements, including white oak & travertine flooring, light fixtures & chandeliers by Apparatus & Ladies & Gentlemen, & SubZero appliances throughout. The home's unique orientation offers the region's best view perspective, encompassing the ocean, Catalina Island, Harbor, city lights, Palos Verdes, Pelican Hill Golf Course, & crashing waves. The eminently liveable floorplan spans 3 levels and is host to 5 bedroom suites, open social spaces, home office (possible 6th bedroom) with views & balcony, temperature-controlled wine and cigar room, home spa with heated floors, a steam room, and quick-fill tub, home gym, & chic master suite with frameless, stand-alone shower, his & hers closets, & sprawling ocean views. The rear yard is an entertainer's paradise with infinity-edge pool & spa, fireplace, built-in BBQ, putting green, lawn, and covered outdoor dining area. An 8-car subterranean garage & fully integrated Savant system complete this one of-a-kind residence. Residents of Pelican Crest enjoy 24/7 guard-gated patrolled security, swim, tennis & playground amenities of the Newport Coast Community Center & close proximity to the pristine beaches, world-class shopping & dining, & John Wayne Airport." via Cain Group / Pacific Sotheby's International Realty
Photo: Sam Frost

Sponsored
Westerville, OH
Custom Home Works
Franklin County's Award-Winning Design, Build and Remodeling Expert
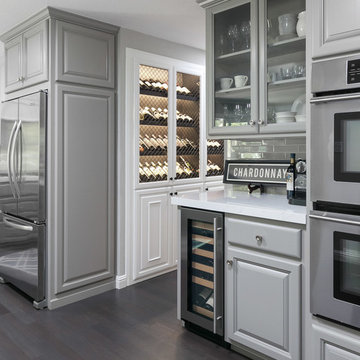
After renovation
Inspiration for a modern kitchen remodel in San Francisco
Inspiration for a modern kitchen remodel in San Francisco
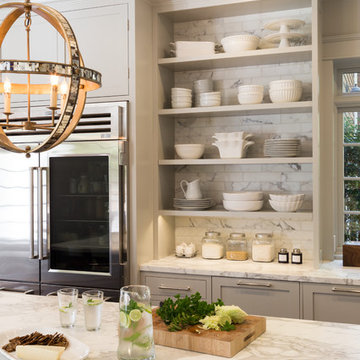
David Duncan Livingston
Inspiration for a large coastal medium tone wood floor eat-in kitchen remodel in San Francisco with open cabinets, white backsplash, stainless steel appliances and an island
Inspiration for a large coastal medium tone wood floor eat-in kitchen remodel in San Francisco with open cabinets, white backsplash, stainless steel appliances and an island

Mid-sized trendy open concept light wood floor and beige floor living room photo in New York with gray walls, a wall-mounted tv and no fireplace

Photography by Stacy Bass. www.stacybassphotography.com
Example of a mid-sized beach style open concept medium tone wood floor and brown floor living room library design in New York with gray walls, a standard fireplace, a wall-mounted tv and a concrete fireplace
Example of a mid-sized beach style open concept medium tone wood floor and brown floor living room library design in New York with gray walls, a standard fireplace, a wall-mounted tv and a concrete fireplace
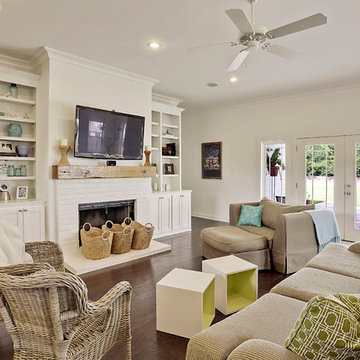
Imoto Photography
Example of a large beach style open concept dark wood floor living room design in New Orleans with white walls, a standard fireplace, a brick fireplace and a wall-mounted tv
Example of a large beach style open concept dark wood floor living room design in New Orleans with white walls, a standard fireplace, a brick fireplace and a wall-mounted tv
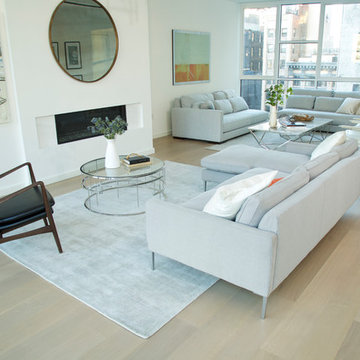
Sponsored
Columbus, OH

Authorized Dealer
Traditional Hardwood Floors LLC
Your Industry Leading Flooring Refinishers & Installers in Columbus

Example of a mid-sized mountain style green two-story exterior home design in San Francisco with a shingle roof

Joe Ercoli Photography
Large 1950s white one-story mixed siding exterior home photo in San Francisco
Large 1950s white one-story mixed siding exterior home photo in San Francisco

Photo by Ethington
Entryway - mid-sized cottage concrete floor and gray floor entryway idea in Other with a black front door and white walls
Entryway - mid-sized cottage concrete floor and gray floor entryway idea in Other with a black front door and white walls
Home Design Ideas
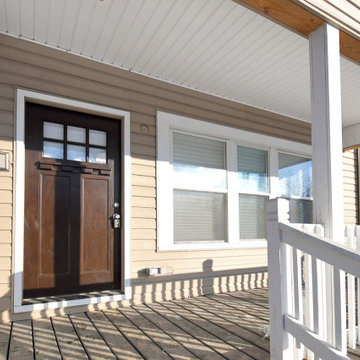
Sponsored
Columbus, OH
We Design, Build and Renovate
CHC & Family Developments
Industry Leading General Contractors in Franklin County, Ohio

Our San Francisco studio designed this stunning bathroom with beautiful grey tones to create an elegant, sophisticated vibe. We chose glass partitions to separate the shower area from the soaking tub, making it feel more open and expansive. The large mirror in the vanity area also helps maximize the spacious appeal of the bathroom. The large walk-in closet with plenty of space for clothes and accessories is an attractive feature, lending a classy vibe to the space.
---
Project designed by ballonSTUDIO. They discreetly tend to the interior design needs of their high-net-worth individuals in the greater Bay Area and to their second home locations.
For more about ballonSTUDIO, see here: https://www.ballonstudio.com/
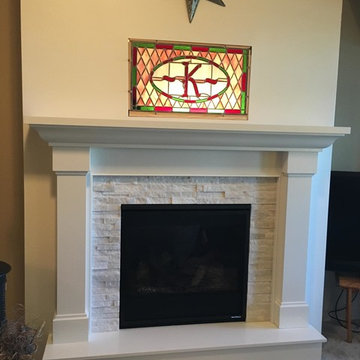
Heat-n-Glo SL-5 gas fireplace with painted white Kenwood mantel surround and hearth. Surrounded by Arctic White shadowstone from Realstone Systems.
Inspiration for a timeless carpeted living room remodel in Other with a standard fireplace and a stone fireplace
Inspiration for a timeless carpeted living room remodel in Other with a standard fireplace and a stone fireplace

Kitchen - small traditional u-shaped dark wood floor kitchen idea in Austin with an undermount sink, white cabinets, multicolored backsplash, stainless steel appliances, a peninsula and recessed-panel cabinets
4761

























