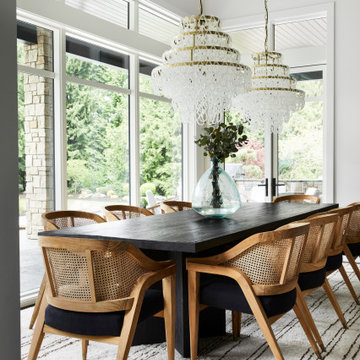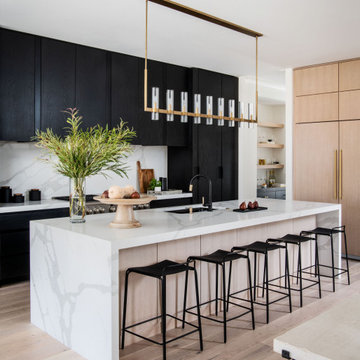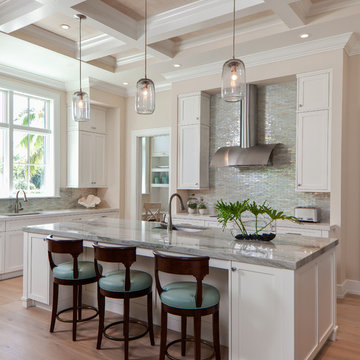Home Design Ideas

wet bar with white marble countertop
Eat-in kitchen - large traditional l-shaped cork floor eat-in kitchen idea in San Francisco with subway tile backsplash, an undermount sink, glass-front cabinets, white cabinets, white backsplash, marble countertops, stainless steel appliances and an island
Eat-in kitchen - large traditional l-shaped cork floor eat-in kitchen idea in San Francisco with subway tile backsplash, an undermount sink, glass-front cabinets, white cabinets, white backsplash, marble countertops, stainless steel appliances and an island

Master Bathroom with low window inside shower stall for natural light. Shower is a true-divided lite design with tempered glass for safety. Shower floor is of small carrarra marble tile. Interior by Robert Nebolon and Sarah Bertram.
Robert Nebolon Architects; California Coastal design
San Francisco Modern, Bay Area modern residential design architects, Sustainability and green design

This stunning living room was our clients new favorite part of their house. The orange accents pop when set to the various shades of gray. This room features a gray sectional couch, stacked ledger stone fireplace, floating shelving, floating cabinets with recessed lighting, mounted TV, and orange artwork to tie it all together. Warm and cozy. Time to curl up on the couch with your favorite movie and glass of wine!
Find the right local pro for your project

Home office for two people with quartz countertops, black cabinets, custom cabinetry, gold hardware, gold lighting, big windows with black mullions, and custom stool in striped fabric with x base on natural oak floors

The classic style covered cabana sits poolside and houses an impressive, outdoor, stacked stone, wood burning fireplace with wood storage, mounted tv, a vaulted tongue and groove ceiling and an outdoor living room perfect for hosting family and friends.

I used a patterned tile on the floor, warm wood on the vanity, and dark molding on the walls to give this small bathroom a ton of character.
Example of a small farmhouse 3/4 porcelain tile cement tile floor, single-sink and shiplap wall bathroom design in Boise with shaker cabinets, medium tone wood cabinets, white walls, an undermount sink, quartz countertops, white countertops and a freestanding vanity
Example of a small farmhouse 3/4 porcelain tile cement tile floor, single-sink and shiplap wall bathroom design in Boise with shaker cabinets, medium tone wood cabinets, white walls, an undermount sink, quartz countertops, white countertops and a freestanding vanity

The 2021 Southern Living Idea House is inspiring on multiple levels. Dubbed the “forever home,” the concept was to design for all stages of life, with thoughtful spaces that meet the ever-evolving needs of families today.
Marvin products were chosen for this project to maximize the use of natural light, allow airflow from outdoors to indoors, and provide expansive views that overlook the Ohio River.

The traditional stand alone bath tub creates an elegant and inviting entrance as you step into this master ensuite.
Photos by Chris Veith
Freestanding bathtub - large traditional master gray tile and subway tile marble floor and gray floor freestanding bathtub idea in New York with gray walls
Freestanding bathtub - large traditional master gray tile and subway tile marble floor and gray floor freestanding bathtub idea in New York with gray walls

Home office - cottage freestanding desk dark wood floor and brown floor home office idea in Chicago with gray walls

Example of a small transitional multicolored floor powder room design in Phoenix with a two-piece toilet, gray walls, a console sink, gray countertops, furniture-like cabinets and marble countertops

Example of a transitional medium tone wood floor and brown floor entryway design in Salt Lake City with gray walls and a black front door

Clad windows and doors.
Example of a mid-sized classic backyard patio design in Orlando with decking and a roof extension
Example of a mid-sized classic backyard patio design in Orlando with decking and a roof extension

Inspiration for a timeless entryway remodel in DC Metro with a black front door
Home Design Ideas

Laura Moss
Inspiration for a mid-sized timeless l-shaped dark wood floor eat-in kitchen remodel in New York with white cabinets, white backsplash, subway tile backsplash, stainless steel appliances, an island and beaded inset cabinets
Inspiration for a mid-sized timeless l-shaped dark wood floor eat-in kitchen remodel in New York with white cabinets, white backsplash, subway tile backsplash, stainless steel appliances, an island and beaded inset cabinets

Photo: Denison Lourenco
Example of a classic powder room design in New York with an undermount sink, shaker cabinets, white cabinets, soapstone countertops, a one-piece toilet and gray countertops
Example of a classic powder room design in New York with an undermount sink, shaker cabinets, white cabinets, soapstone countertops, a one-piece toilet and gray countertops

Elegant foyer stair wraps a paneled, two-story entry hall. David Burroughs
Staircase - traditional wooden u-shaped staircase idea in Baltimore with painted risers
Staircase - traditional wooden u-shaped staircase idea in Baltimore with painted risers
4829




























