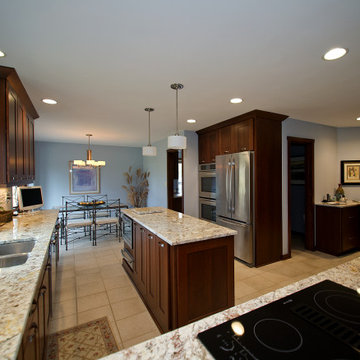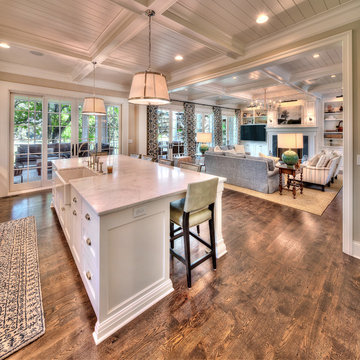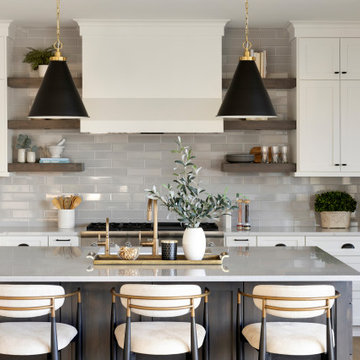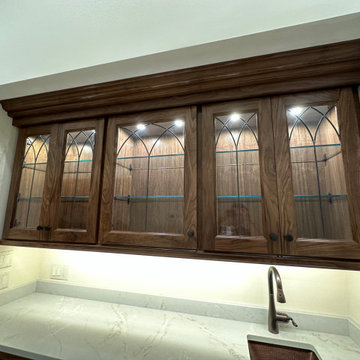Home Design Ideas

Unique textures, printed rugs, dark wood floors, and neutral-hued furnishings make this traditional home a cozy, stylish abode.
Project completed by Wendy Langston's Everything Home interior design firm, which serves Carmel, Zionsville, Fishers, Westfield, Noblesville, and Indianapolis.
For more about Everything Home, click here: https://everythinghomedesigns.com/

Traditional Style Fire Feature - Techo-Bloc's Valencia Fire Pit.
Patio - large traditional backyard stone patio idea in Boston with a fire pit and no cover
Patio - large traditional backyard stone patio idea in Boston with a fire pit and no cover

Tub/shower combo - mid-sized coastal kids' gray tile marble floor and gray floor tub/shower combo idea in Boston with an undermount tub and white walls
Find the right local pro for your project

The mixture of grey green cabinets with the distressed wood floors and ceilings, gives this farmhouse kitchen a feeling of warmth.
Cabinets: Brookhaven and the color is Green Stone
Benjamin Moore paint color: There's not an exact match for Green Stone, but Gettysburg Grey, HC 107 is close.
Sink: Krauss, model KHF200-30, stainless steel
Faucet: Kraus, modelKPF-1602
Hardware: Restoration hardware, Dakota cup and Dakota round knob. The finish was either the chestnut or iron.
Windows: Bloomberg is the manufacturer
the hardware is from Restoration hardware--Dakota cup and Dakota round knob. The finish was either the chestnut or iron.
Floors: European Oak that is wired brushed. The company is Provenza, Pompeii collection and the color is Amiata.
Distressed wood: The wood is cedar that's been treated to look distressed! My client is brilliant , so he did some googling (is that a word?) and came across several sites that had a recipe to do just that. He put a steel wool pad into a jar of vinegar and let it sit for a bit. In another jar, he mixed black tea with water. Brush the tea on first and let it dry. Then brush on the steel wool/vinegar (don't forget to strain the wool). Voila, the wood turns dark.
Andrew McKinney Photography

Corner shower - mid-sized transitional 3/4 gray tile and porcelain tile porcelain tile and gray floor corner shower idea in Chicago with flat-panel cabinets, white cabinets, a one-piece toilet, gray walls, a drop-in sink, marble countertops and a hinged shower door

This contemporary master bathroom has all the elements of a roman bath—it’s beautiful, serene and decadent. Double showers and a partially sunken Jacuzzi add to its’ functionality. The large skylight and window flood the bathroom with light. The muted colors of the tile are juxtaposed with a pop of color from the multihued glass tile in the niches.
Andrew McKinney Photography

Eat-in kitchen - mid-sized cottage l-shaped porcelain tile eat-in kitchen idea in New York with a farmhouse sink, quartz countertops, white backsplash, stainless steel appliances, shaker cabinets, gray cabinets and a peninsula

Craft room - traditional built-in desk dark wood floor craft room idea in Other

Inspiration for a mid-sized timeless medium tone wood floor enclosed dining room remodel in New York with blue walls and a standard fireplace

View of Great Room/Living Room from front entry: 41 West Coastal Retreat Series reveals creative, fresh ideas, for a new look to define the casual beach lifestyle of Naples.
More than a dozen custom variations and sizes are available to be built on your lot. From this spacious 3,000 square foot, 3 bedroom model, to larger 4 and 5 bedroom versions ranging from 3,500 - 10,000 square feet, including guest house options.

Example of a transitional l-shaped light wood floor open concept kitchen design in Austin with a farmhouse sink, white cabinets, quartz countertops, gray backsplash, ceramic backsplash, stainless steel appliances, an island and multicolored countertops

Inspiration for a large rustic master carpeted bedroom remodel in Kansas City with beige walls and no fireplace

THE DREAM White Kitchen! This room is elegant and visually stunning with clean modern lines, and yet replete with warm, inviting charm in every aspect of its design. This gorgeous white kitchen by Courthouse Design/Build with wonderful Wood-Mode cabinetry from the Courthouse Kitchens & Baths Design Studio seamlessly combines traditional elements with contemporary, modern design to bring that perfect dream of a white kitchen to life.
Kenneth M. Wyner Photography Inc.
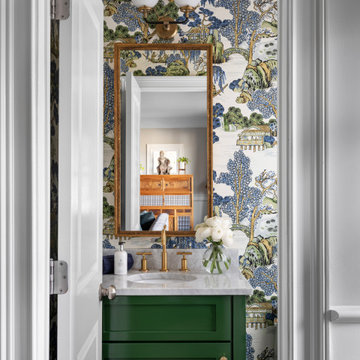
Photography: Rustic White
Inspiration for a transitional powder room remodel in Atlanta
Inspiration for a transitional powder room remodel in Atlanta
Home Design Ideas

Sponsored
Columbus, OH
8x Best of Houzz
Dream Baths by Kitchen Kraft
Your Custom Bath Designers & Remodelers in Columbus I 10X Best Houzz

Example of a mid-sized country open concept brown floor and dark wood floor family room design in St Louis with beige walls, a standard fireplace, a stone fireplace and no tv

The client’s coastal New England roots inspired this Shingle style design for a lakefront lot. With a background in interior design, her ideas strongly influenced the process, presenting both challenge and reward in executing her exact vision. Vintage coastal style grounds a thoroughly modern open floor plan, designed to house a busy family with three active children. A primary focus was the kitchen, and more importantly, the butler’s pantry tucked behind it. Flowing logically from the garage entry and mudroom, and with two access points from the main kitchen, it fulfills the utilitarian functions of storage and prep, leaving the main kitchen free to shine as an integral part of the open living area.
An ARDA for Custom Home Design goes to
Royal Oaks Design
Designer: Kieran Liebl
From: Oakdale, Minnesota

Griswold photography
Bathroom - large contemporary master marble floor and black floor bathroom idea in Seattle with recessed-panel cabinets, dark wood cabinets, quartz countertops, white countertops, gray walls and an undermount sink
Bathroom - large contemporary master marble floor and black floor bathroom idea in Seattle with recessed-panel cabinets, dark wood cabinets, quartz countertops, white countertops, gray walls and an undermount sink
4915

























