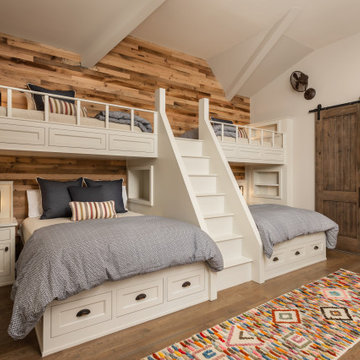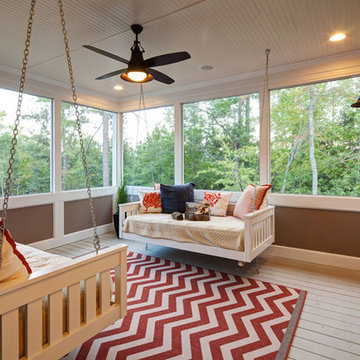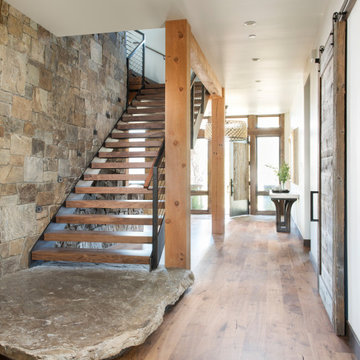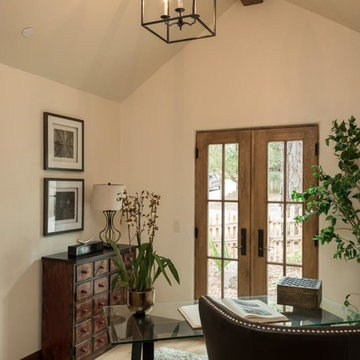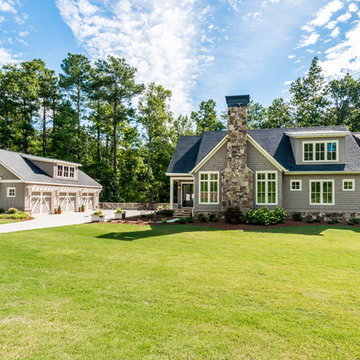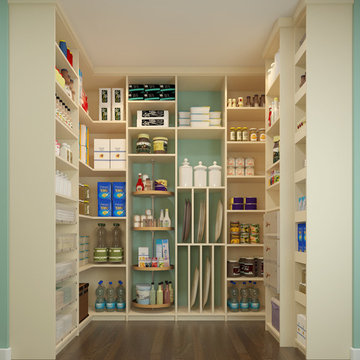Home Design Ideas
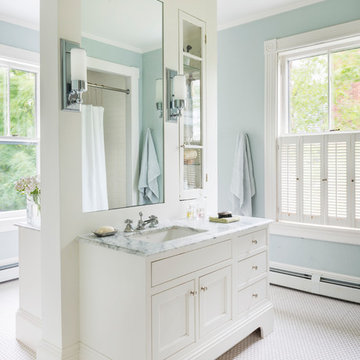
Inspiration for a large timeless master mosaic tile floor and white floor bathroom remodel in Boston with recessed-panel cabinets, white cabinets, blue walls, marble countertops and an undermount sink
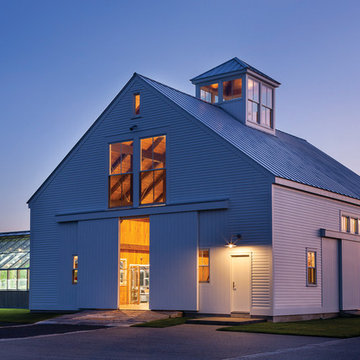
Architect: Michael Waters, AIA, LDa Architecture & Interiors
Photography By: Greg Premru
“This project succeeds not only in creating beautiful architecture, but in making us better understand the nature of the site and context. It has a presence that feels completely rooted in its site and raised above any appeal to fashion. It clarifies local traditions while extending them.”
This single-family residential estate in Upstate New York includes a farmhouse-inspired residence along with a timber-framed barn and attached greenhouse adjacent to an enclosed garden area and surrounded by an orchard. The ultimate goal was to create a home that would have an authentic presence in the surrounding agricultural landscape and strong visual and physical connections to the site. The design incorporated an existing colonial residence, resituated on the site and preserved along with contemporary additions on three sides. The resulting home strikes a perfect balance between traditional farmhouse architecture and sophisticated contemporary living.
Inspiration came from the hilltop site and mountain views, the existing colonial residence, and the traditional forms of New England farm and barn architecture. The house and barn were designed to be a modern interpretation of classic forms.
The living room and kitchen are combined in a large two-story space. Large windows on three sides of the room and at both first and second floor levels reveal a panoramic view of the surrounding farmland and flood the space with daylight. Marvin Windows helped create this unique space as well as the airy glass galleries that connect the three main areas of the home. Marvin Windows were also used in the barn.
MARVIN PRODUCTS USED:
Marvin Ultimate Casement Window
Marvin Ultimate Double Hung Window
Marvin Ultimate Venting Picture Window
Find the right local pro for your project

Cottage u-shaped medium tone wood floor and brown floor kitchen photo in Minneapolis with an undermount sink, recessed-panel cabinets, gray cabinets, white backsplash, paneled appliances, an island, white countertops and window backsplash
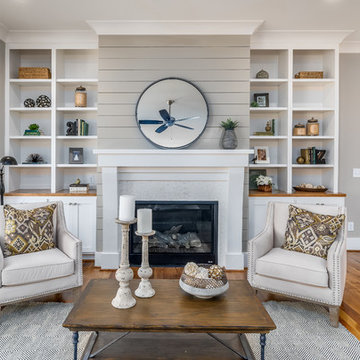
Photography: Christopher Jones Photography / Builder: Reward Builders
Country formal and open concept medium tone wood floor and brown floor living room photo in Raleigh with gray walls and a standard fireplace
Country formal and open concept medium tone wood floor and brown floor living room photo in Raleigh with gray walls and a standard fireplace
Reload the page to not see this specific ad anymore
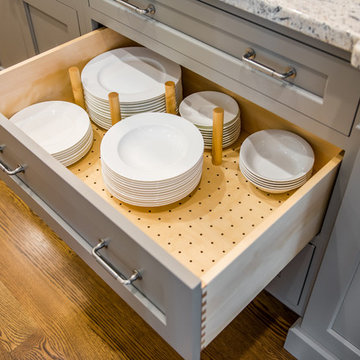
Kath & Keith Photography
Inspiration for a timeless home design remodel in Boston
Inspiration for a timeless home design remodel in Boston
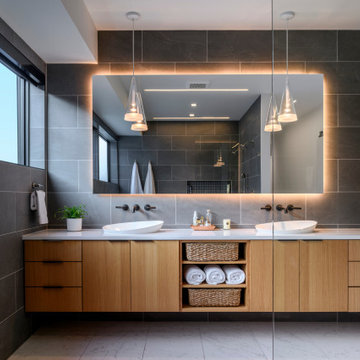
Rift white oak cabinets, quartz counter, and porcelain tile finish the master bath.
Example of a mid-sized trendy gray tile gray floor and double-sink bathroom design in Seattle with flat-panel cabinets, medium tone wood cabinets, a vessel sink, white countertops and a floating vanity
Example of a mid-sized trendy gray tile gray floor and double-sink bathroom design in Seattle with flat-panel cabinets, medium tone wood cabinets, a vessel sink, white countertops and a floating vanity

Paul Dyer Photo
Mountain style gray floor bathroom photo in San Francisco with flat-panel cabinets, medium tone wood cabinets, beige walls, an integrated sink and beige countertops
Mountain style gray floor bathroom photo in San Francisco with flat-panel cabinets, medium tone wood cabinets, beige walls, an integrated sink and beige countertops
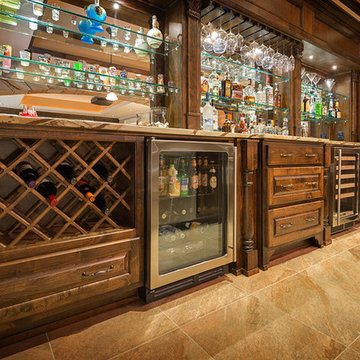
Heather Fritz
Example of a large classic home bar design in Atlanta
Example of a large classic home bar design in Atlanta
Reload the page to not see this specific ad anymore
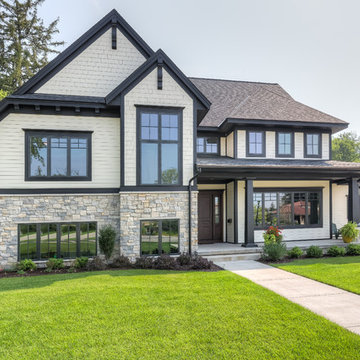
Graced with an abundance of windows, Alexandria’s modern meets traditional exterior boasts stylish stone accents, interesting rooflines and a pillared and welcoming porch. You’ll never lack for style or sunshine in this inspired transitional design perfect for a growing family. The timeless design merges a variety of classic architectural influences and fits perfectly into any neighborhood. A farmhouse feel can be seen in the exterior’s peaked roof, while the shingled accents reference the ever-popular Craftsman style. Inside, an abundance of windows flood the open-plan interior with light. Beyond the custom front door with its eye-catching sidelights is 2,350 square feet of living space on the first level, with a central foyer leading to a large kitchen and walk-in pantry, adjacent 14 by 16-foot hearth room and spacious living room with a natural fireplace. Also featured is a dining area and convenient home management center perfect for keeping your family life organized on the floor plan’s right side and a private study on the left, which lead to two patios, one covered and one open-air. Private spaces are concentrated on the 1,800-square-foot second level, where a large master suite invites relaxation and rest and includes built-ins, a master bath with double vanity and two walk-in closets. Also upstairs is a loft, laundry and two additional family bedrooms as well as 400 square foot of attic storage. The approximately 1,500-square-foot lower level features a 15 by 24-foot family room, a guest bedroom, billiards and refreshment area, and a 15 by 26-foot home theater perfect for movie nights.
Photographer: Ashley Avila Photography

Modern Mud Room with Floating Charging Station
Small minimalist light wood floor entryway photo in Dallas with white walls and a black front door
Small minimalist light wood floor entryway photo in Dallas with white walls and a black front door

Kitchen towards sink and window.
Photography by Sharon Risedorph;
In Collaboration with designer and client Stacy Eisenmann.
For questions on this project please contact Stacy at Eisenmann Architecture. (www.eisenmannarchitecture.com)
Home Design Ideas
Reload the page to not see this specific ad anymore

Transitional family room is tranquil and inviting The blue walls with luscious furnishings make it very cozy. The gold drum chandelier and gold accents makes this room very sophisticated. The decorative pillows adds pop of colors with the custom area rug. The patterns in the custom area rug and pillows, along with the blue walls makes it all balance. The off white rustic console adds flare and a perfect size for large Media wall T.V. The gold console lamps frames the Media center perfect. The gold floor lamps, and and gold chandelier brings a contemporary style into this space. The Large square ottoman in a neutral grey offsetting the carpet color makes it nice to prop up your feet. The gold drink tables in quite trendy and so functional and practical.

Rich wall color and traditional panel and depth and texture to this tiny powder room tucked in on the Parlor Level of this brownstone. Brass fixtures and sparkly to this moody intimate space.
Photo Credit: Blackstock Photography

Anice Hoachlander, Hoachlander Davis Photography
Example of a large 1960s formal and open concept light wood floor and beige floor living room design in DC Metro with no tv, no fireplace and blue walls
Example of a large 1960s formal and open concept light wood floor and beige floor living room design in DC Metro with no tv, no fireplace and blue walls
40

























