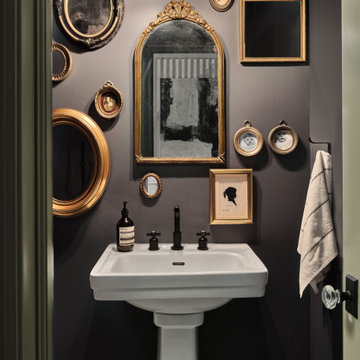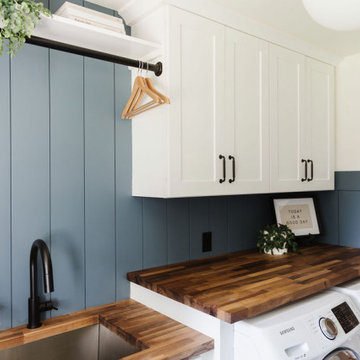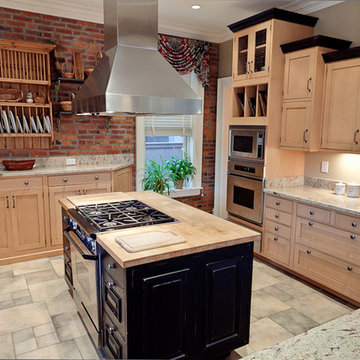Home Design Ideas
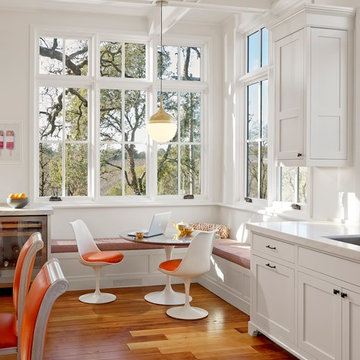
Cesar Rubio
Example of a cottage medium tone wood floor eat-in kitchen design in San Francisco with shaker cabinets and white cabinets
Example of a cottage medium tone wood floor eat-in kitchen design in San Francisco with shaker cabinets and white cabinets

terracotta floors, minty gray cabinets and gold fixtures
Example of a mid-sized transitional l-shaped terra-cotta tile and red floor dedicated laundry room design in Oklahoma City with an undermount sink, shaker cabinets, green cabinets, quartz countertops, white backsplash, quartz backsplash, white walls, a side-by-side washer/dryer and white countertops
Example of a mid-sized transitional l-shaped terra-cotta tile and red floor dedicated laundry room design in Oklahoma City with an undermount sink, shaker cabinets, green cabinets, quartz countertops, white backsplash, quartz backsplash, white walls, a side-by-side washer/dryer and white countertops
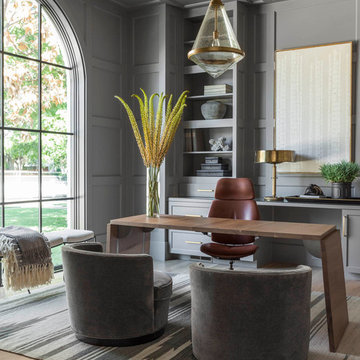
Transitional freestanding desk light wood floor and brown floor study room photo in Dallas with gray walls and no fireplace
Find the right local pro for your project
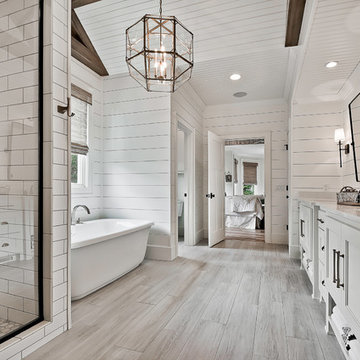
Celtic Construction
Freestanding bathtub - cottage gray floor freestanding bathtub idea in Other with recessed-panel cabinets, white cabinets, white walls, an undermount sink and white countertops
Freestanding bathtub - cottage gray floor freestanding bathtub idea in Other with recessed-panel cabinets, white cabinets, white walls, an undermount sink and white countertops

Inspiration for a craftsman dark wood floor family room remodel in Other with beige walls, a standard fireplace, a stone fireplace and a media wall

Example of a small transitional l-shaped dark wood floor and brown floor dedicated laundry room design in Miami with a drop-in sink, shaker cabinets, white cabinets, marble countertops, white walls, a side-by-side washer/dryer and white countertops

A simple trellis frames the entryway providing a streamlined punctuation to the otherwise clean lines in keeping with the overall contemporary style. Potted plants on either side add a touch of green and further embolden the main entry.

Sponsored
Westerville, OH
M&Z Home Services LLC
Franklin County's Established Home Remodeling Expert Since 2012

A dynamic and multifaceted entertaining area, this kitchen is the center for family gatherings and its open floor plan is conducive to entertaining. The kitchen was designed to accomodate two cooks, and the small island is the perfect place for food preparation while family and guests interact with the host. The informal dining area was enlarged to create a functional eating area, and the space now incorporates a sliding French door that provides easy access to the new rear deck. Skylights that change color on demand to diminish strong, unwanted sunlight were also incorporated in the revamped dining area. A peninsula area located off of the main kitchen and dining room creates a great space for additional entertaining and storage.
Character cherry cabinetry, tiger wood hardwood flooring, and dry stack running bond slate backsplash make bold statements within the space. The island top is a 3" thick Brazilian cherry end grain top, and the brushed black ash granite countertops elsewhere in the kitchen create a beautiful contrast against the cabinetry. A buffet area was incorporated into the adjoining family room to create a flow from space to space and to provide additional storage and a dry bar. Here the character cherry was maintained in the center part of the cabinetry and is flanked by a knotty maple to add more visual interest. The center backsplash is an onyx slate set in a basketweave pattern which is juxtaposed by cherry bead board on either side.
The use of a variety of natural materials lends itself to the rustic style, while the cabinetry style, decorative light fixtures, and open layout provide the space with a contemporary twist. Here bold statements blend with subtle details to create a warm, welcoming, and eclectic space.
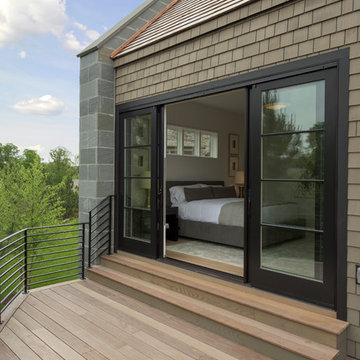
Builder: John Kraemer & Sons, Inc. - Architect: Charlie & Co. Design, Ltd. - Interior Design: Martha O’Hara Interiors - Photo: Spacecrafting Photography

Mountain Peek is a custom residence located within the Yellowstone Club in Big Sky, Montana. The layout of the home was heavily influenced by the site. Instead of building up vertically the floor plan reaches out horizontally with slight elevations between different spaces. This allowed for beautiful views from every space and also gave us the ability to play with roof heights for each individual space. Natural stone and rustic wood are accented by steal beams and metal work throughout the home.
(photos by Whitney Kamman)

Architectural Design & Architectural Interior Design: Hyrum McKay Bates Design, Inc.
Interior Design: Liv Showroom - Lead Designer: Tonya Olsen
Photography: Lindsay Salazar
Cabinetry: Benjamin Blackwelder Cabinetry

Mid-sized trendy master white tile and ceramic tile ceramic tile and gray floor bathroom photo in San Francisco with black cabinets, a one-piece toilet, gray walls, tile countertops, an undermount sink and flat-panel cabinets

Mid-sized trendy beige one-story stucco house exterior photo in Dallas with a shingle roof and a hip roof

Open concept kitchen - mid-sized transitional l-shaped medium tone wood floor open concept kitchen idea in Dallas with a farmhouse sink, recessed-panel cabinets, white cabinets, quartzite countertops, white backsplash, ceramic backsplash, stainless steel appliances, an island and white countertops
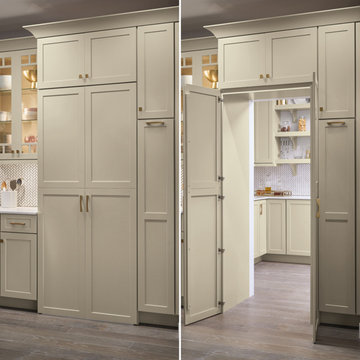
Kitchen pantry - large transitional l-shaped dark wood floor and brown floor kitchen pantry idea in Other with an undermount sink, shaker cabinets, white cabinets, white backsplash, stainless steel appliances, an island and white countertops
Home Design Ideas

Example of a transitional white tile and subway tile mosaic tile floor and multicolored floor bathroom design in Austin with recessed-panel cabinets, blue cabinets, beige walls, an undermount sink and white countertops
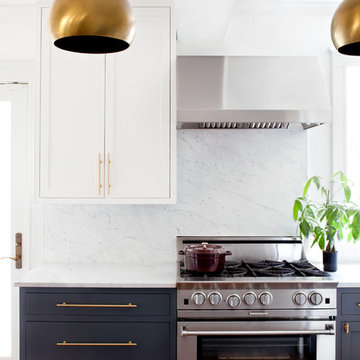
Photography by Jennifer Hughes
Transitional kitchen photo in Baltimore with shaker cabinets, marble countertops, stone slab backsplash and stainless steel appliances
Transitional kitchen photo in Baltimore with shaker cabinets, marble countertops, stone slab backsplash and stainless steel appliances

Inspiration for a mid-sized transitional kids' ceramic tile, white floor, double-sink and shiplap wall tub/shower combo remodel in Los Angeles with shaker cabinets, blue cabinets, a one-piece toilet, white walls, a drop-in sink, quartz countertops, a hinged shower door, white countertops and a freestanding vanity
120

























