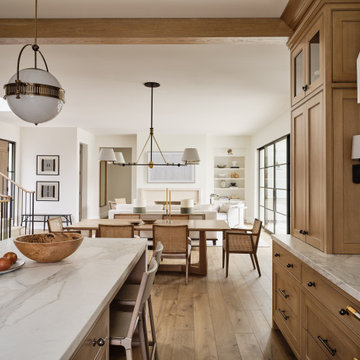Home Design Ideas

Large Master Bedroom Suite.
Inspiration for a large transitional master dark wood floor bedroom remodel in Philadelphia with gray walls and no fireplace
Inspiration for a large transitional master dark wood floor bedroom remodel in Philadelphia with gray walls and no fireplace

Brad Knipstein Photography
Bedroom - contemporary dark wood floor and black floor bedroom idea in San Francisco with gray walls
Bedroom - contemporary dark wood floor and black floor bedroom idea in San Francisco with gray walls

This expansive Victorian had tremendous historic charm but hadn’t seen a kitchen renovation since the 1950s. The homeowners wanted to take advantage of their views of the backyard and raised the roof and pushed the kitchen into the back of the house, where expansive windows could allow southern light into the kitchen all day. A warm historic gray/beige was chosen for the cabinetry, which was contrasted with character oak cabinetry on the appliance wall and bar in a modern chevron detail. Kitchen Design: Sarah Robertson, Studio Dearborn Architect: Ned Stoll, Interior finishes Tami Wassong Interiors
Find the right local pro for your project

This modern kitchen features a large center island and an open concept design. The wall cabinets have slab doors with integrated pulls and the island cabinets have white oak veneer with a horizontal grain, stained to match the white oak hardwood floors. The counter is Caesarstone quartz and the back splash is a milk porcelain tile. You'll also find an undermount sink, high arc faucet, Bertazzoni cooktop and hood, a Bosch dishwasher, a Summit wine cooler, an integrated refrigerator, and Bertazzoni double wall ovens. Loft grande black pendant lights and a NanaWall glass door system complete this space.
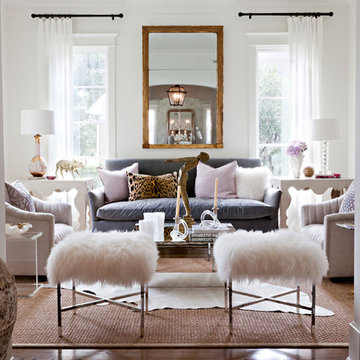
Laurie Perez Photography
Transitional enclosed living room photo in Houston with white walls and no tv
Transitional enclosed living room photo in Houston with white walls and no tv

Large elegant l-shaped dark wood floor and brown floor kitchen pantry photo in Houston with open cabinets and gray cabinets
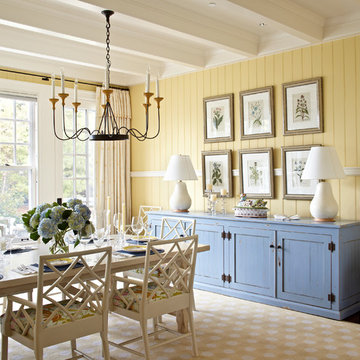
Photography by: Werner Straube
Example of a beach style dark wood floor and beige floor dining room design in Chicago with yellow walls
Example of a beach style dark wood floor and beige floor dining room design in Chicago with yellow walls

Sponsored
Columbus, OH
8x Best of Houzz
Dream Baths by Kitchen Kraft
Your Custom Bath Designers & Remodelers in Columbus I 10X Best Houzz

Greg Reigler
Mid-sized minimalist master multicolored tile and porcelain tile pebble tile floor bathroom photo in Other with distressed cabinets, a wall-mount toilet, gray walls, an undermount sink and quartz countertops
Mid-sized minimalist master multicolored tile and porcelain tile pebble tile floor bathroom photo in Other with distressed cabinets, a wall-mount toilet, gray walls, an undermount sink and quartz countertops

Kitchen - large cottage l-shaped kitchen idea in Burlington with a farmhouse sink, gray cabinets, marble countertops, an island and shaker cabinets

Inspiration for a mid-sized timeless women's medium tone wood floor walk-in closet remodel in Miami with open cabinets and white cabinets

• Remodeled Eichler bathroom
• General Contractor: CKM Construction
• Custom Floating Vanity: Benicia Cabinetry
• Sink: Provided by the client
• Plumbing Fixtures: Hansgrohe
• Tub: Americh
• Floor and Wall Tile: Emil Ceramica
•Glass Tile: Island Stone / Waveline
• Brushed steel cabinet pulls
• Shower niche

Example of a trendy master beige tile beige floor bathroom design in Other with flat-panel cabinets, medium tone wood cabinets, white walls and an undermount sink

Sponsored
Columbus, OH
We Design, Build and Renovate
CHC & Family Developments
Industry Leading General Contractors in Franklin County, Ohio
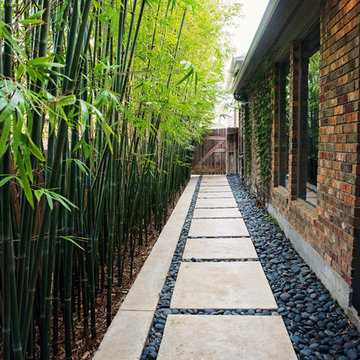
Design ideas for a mid-sized modern partial sun side yard concrete paver walkway in Houston for spring.

The detailed plans for this bathroom can be purchased here: https://www.changeyourbathroom.com/shop/simple-yet-elegant-bathroom-plans/ Small bathroom with Carrara marble hex tile on floor, ceramic subway tile on shower walls, marble counter top, marble bench seat, marble trimming out window, water resistant marine shutters in shower, towel rack with capital picture frame, frameless glass panel with hinges. Atlanta Bathroom

The lovely primary bedroom feels modern, yet cozy. The custom octagon wall panels create a sophisticated atmosphere, while the chandelier and modern bedding add a punch of personality to the space. The lush landscape draws the eye to the expansive windows overlooking the backyard. The homeowner's favorite shade of aubergine adds depth to the mostly white space.

Heiser Media
Farmhouse l-shaped dark wood floor kitchen photo in Seattle with shaker cabinets, white cabinets, marble countertops, white backsplash, stainless steel appliances and marble backsplash
Farmhouse l-shaped dark wood floor kitchen photo in Seattle with shaker cabinets, white cabinets, marble countertops, white backsplash, stainless steel appliances and marble backsplash
Home Design Ideas
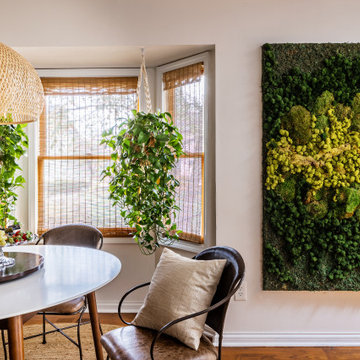
Sponsored
Westerville, OH
Fresh Pointe Studio
Industry Leading Interior Designers & Decorators | Delaware County, OH

This is a 1906 Denver Square next to our city’s beautiful City Park! This was a sizable remodel that expanded the size of the home on two stories.
Mid-sized transitional single-wall wet bar photo in Denver with an undermount sink, glass-front cabinets, white cabinets, green backsplash, porcelain backsplash and white countertops
Mid-sized transitional single-wall wet bar photo in Denver with an undermount sink, glass-front cabinets, white cabinets, green backsplash, porcelain backsplash and white countertops

Inspiration for a large cottage backyard patio remodel in Austin with decking and a roof extension

Master Bathroom with low window inside shower stall for natural light. Shower is a true-divided lite design with tempered glass for safety. Shower floor is of small carrarra marble tile. Interior by Robert Nebolon and Sarah Bertram.
Robert Nebolon Architects; California Coastal design
San Francisco Modern, Bay Area modern residential design architects, Sustainability and green design
4896

























