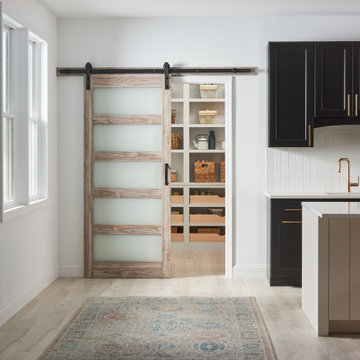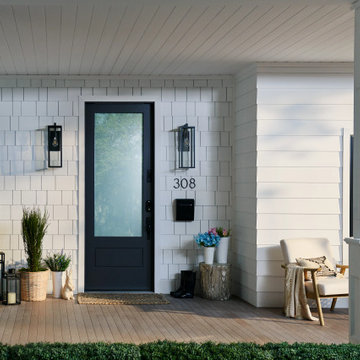Home Design Ideas

Transitional l-shaped dark wood floor and brown floor kitchen pantry photo in Detroit with open cabinets, white cabinets, wood countertops, white backsplash, stainless steel appliances and brown countertops

Example of a large transitional formal brown floor and shiplap ceiling living room design in Boise with white walls, a standard fireplace, a plaster fireplace and no tv

Inspiration for a large rustic l-shaped dark wood floor and brown floor eat-in kitchen remodel in Other with shaker cabinets, white cabinets, stainless steel appliances, an island, black countertops, an undermount sink, granite countertops, white backsplash and window backsplash
Find the right local pro for your project

Example of a mid-sized classic kitchen pantry design in San Diego with open cabinets and white cabinets

This sleek kitchen space used to be about half the size and twice as hard to use. Originally a "g-shape" we opened up walls and removed some windows to create a truly functional and friendly space. Flush and integrated appliances uplift the look and create a truly customized kitchen.

Mid-sized transitional master white tile and subway tile slate floor, gray floor, double-sink and shiplap wall bathroom photo in Boston with medium tone wood cabinets, white walls, an undermount sink, marble countertops, a hinged shower door, white countertops, a built-in vanity and a niche

Example of a large minimalist 3/4 gray tile and subway tile light wood floor, brown floor, single-sink and vaulted ceiling bathroom design in Houston with flat-panel cabinets, white cabinets, white walls, a wall-mount sink, tile countertops, white countertops and a floating vanity
Reload the page to not see this specific ad anymore

Scott Davis Photography
Inspiration for a timeless white tile and stone tile bathroom remodel in Salt Lake City with a niche
Inspiration for a timeless white tile and stone tile bathroom remodel in Salt Lake City with a niche

An inviting entry
Mid-sized traditional white two-story wood gable roof idea in San Francisco
Mid-sized traditional white two-story wood gable roof idea in San Francisco

Photos by Spacecrafting
This is an example of a transitional back porch design in Minneapolis with decking and a roof extension.
This is an example of a transitional back porch design in Minneapolis with decking and a roof extension.

URRUTIA DESIGN
Photography by Matt Sartain
Transitional open concept light wood floor living room photo in San Francisco with white walls, a standard fireplace and a wall-mounted tv
Transitional open concept light wood floor living room photo in San Francisco with white walls, a standard fireplace and a wall-mounted tv

Karen Bussolini
Inspiration for a mid-sized traditional partial sun backyard stone landscaping in New York.
Inspiration for a mid-sized traditional partial sun backyard stone landscaping in New York.

Jenna Sue
Claw-foot bathtub - small farmhouse master cement tile floor and black floor claw-foot bathtub idea in Tampa with light wood cabinets, a vessel sink, a two-piece toilet, gray walls, brown countertops and flat-panel cabinets
Claw-foot bathtub - small farmhouse master cement tile floor and black floor claw-foot bathtub idea in Tampa with light wood cabinets, a vessel sink, a two-piece toilet, gray walls, brown countertops and flat-panel cabinets
Reload the page to not see this specific ad anymore

Pull-out for utensils
Kitchen - traditional light wood floor and beige floor kitchen idea in Bridgeport with raised-panel cabinets and brown cabinets
Kitchen - traditional light wood floor and beige floor kitchen idea in Bridgeport with raised-panel cabinets and brown cabinets

Family room - contemporary carpeted and beige floor family room idea in New York with blue walls and no fireplace

Photography by Jennifer Hughes
Transitional medium tone wood floor kitchen photo in Baltimore with shaker cabinets, marble countertops, stone slab backsplash, stainless steel appliances and a peninsula
Transitional medium tone wood floor kitchen photo in Baltimore with shaker cabinets, marble countertops, stone slab backsplash, stainless steel appliances and a peninsula

Kitchen - transitional l-shaped kitchen idea in Seattle with an undermount sink, shaker cabinets, white cabinets, stainless steel appliances, an island and window backsplash
Home Design Ideas
Reload the page to not see this specific ad anymore

Angle Eye Photography
Large elegant powder room photo in Philadelphia with an undermount sink, marble countertops, beige walls and white countertops
Large elegant powder room photo in Philadelphia with an undermount sink, marble countertops, beige walls and white countertops

Example of a large farmhouse built-in desk light wood floor and brown floor study room design in Boston with white walls

Kitchen Island and Window Wall.
Photography by Eric Rorer
Inspiration for a mid-sized contemporary galley light wood floor kitchen remodel in Seattle with stainless steel countertops, flat-panel cabinets, medium tone wood cabinets, stainless steel appliances, a single-bowl sink and an island
Inspiration for a mid-sized contemporary galley light wood floor kitchen remodel in Seattle with stainless steel countertops, flat-panel cabinets, medium tone wood cabinets, stainless steel appliances, a single-bowl sink and an island
4744



























