Kids' Bath Ideas
Refine by:
Budget
Sort by:Popular Today
141 - 160 of 57,292 photos

Bathroom with Floating Vanity
Mid-sized trendy kids' gray tile and porcelain tile pebble tile floor and white floor bathroom photo in Chicago with flat-panel cabinets, distressed cabinets, a wall-mount toilet, gray walls, an undermount sink and quartz countertops
Mid-sized trendy kids' gray tile and porcelain tile pebble tile floor and white floor bathroom photo in Chicago with flat-panel cabinets, distressed cabinets, a wall-mount toilet, gray walls, an undermount sink and quartz countertops
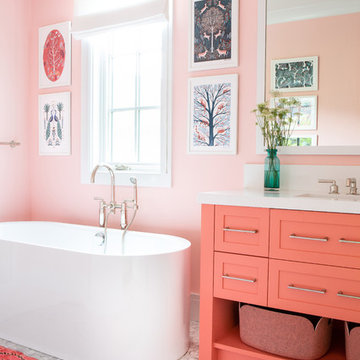
Architectural advisement, Interior Design, Custom Furniture Design & Art Curation by Chango & Co
Photography by Sarah Elliott
See the feature in Rue Magazine
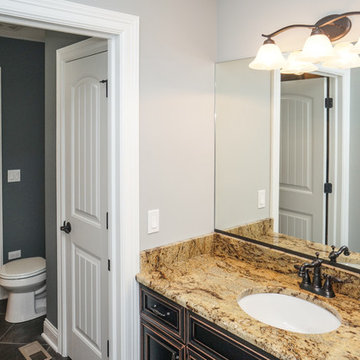
DJK Custom Homes
Bathroom - 1950s kids' gray tile and ceramic tile ceramic tile bathroom idea in Chicago with dark wood cabinets, gray walls, an undermount sink and granite countertops
Bathroom - 1950s kids' gray tile and ceramic tile ceramic tile bathroom idea in Chicago with dark wood cabinets, gray walls, an undermount sink and granite countertops
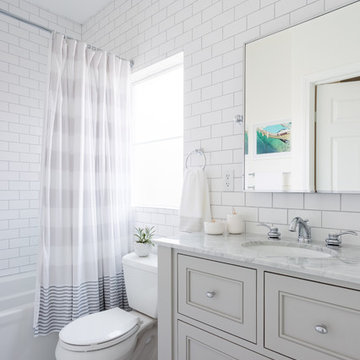
Amy Bartlam
Inspiration for a mid-sized transitional kids' white tile and subway tile marble floor and gray floor bathroom remodel in Los Angeles with recessed-panel cabinets, gray cabinets, white walls, marble countertops, a two-piece toilet and an undermount sink
Inspiration for a mid-sized transitional kids' white tile and subway tile marble floor and gray floor bathroom remodel in Los Angeles with recessed-panel cabinets, gray cabinets, white walls, marble countertops, a two-piece toilet and an undermount sink
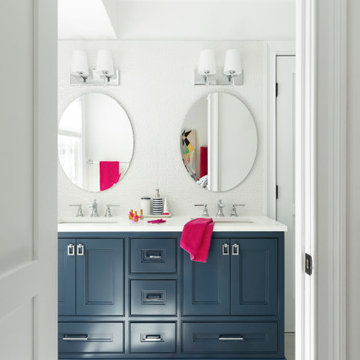
A Jack and Jill bathroom made to grow up with, this bright bathroom features a custom navy vanity, white Porcelanosa tile, Feiss vanity lights and Kohler chrome hardware.
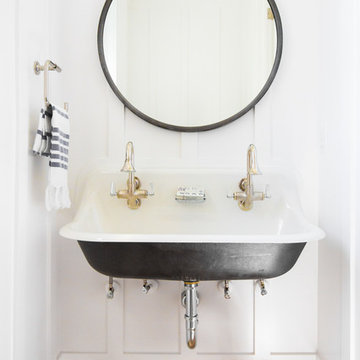
Inspiration for a transitional kids' white floor bathroom remodel in Salt Lake City with white walls and a trough sink
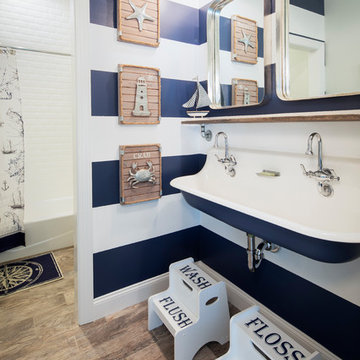
Playful and nautical kids bathroom! The large sink and separation of spaces allows each space to be used even if the other is occupied! This bathroom style also works well off of a bunk room!
Photography by John Martinelli

Shower detailing
Inspiration for a small coastal kids' white tile light wood floor and beige floor bathroom remodel in Los Angeles with shaker cabinets, gray cabinets, white walls, an undermount sink, quartz countertops and white countertops
Inspiration for a small coastal kids' white tile light wood floor and beige floor bathroom remodel in Los Angeles with shaker cabinets, gray cabinets, white walls, an undermount sink, quartz countertops and white countertops

This project was a joy to work on, as we married our firm’s modern design aesthetic with the client’s more traditional and rustic taste. We gave new life to all three bathrooms in her home, making better use of the space in the powder bathroom, optimizing the layout for a brother & sister to share a hall bath, and updating the primary bathroom with a large curbless walk-in shower and luxurious clawfoot tub. Though each bathroom has its own personality, we kept the palette cohesive throughout all three.
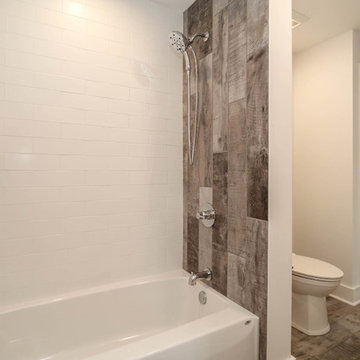
This photo was taken at DJK Custom Homes new Parker IV Eco-Smart model home in Stewart Ridge of Plainfield, Illinois.
Mid-sized country kids' white tile and ceramic tile ceramic tile and gray floor bathroom photo in Chicago with flat-panel cabinets, white cabinets, pink walls, an undermount sink, quartz countertops and white countertops
Mid-sized country kids' white tile and ceramic tile ceramic tile and gray floor bathroom photo in Chicago with flat-panel cabinets, white cabinets, pink walls, an undermount sink, quartz countertops and white countertops
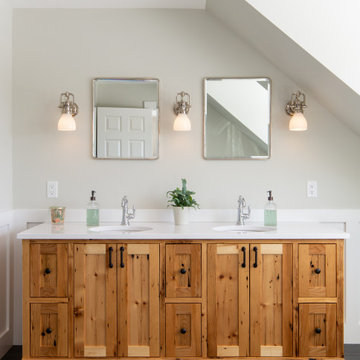
Renovation of master and kids bathroom.
Large elegant kids' double-sink bathroom photo in Burlington with gray walls, a console sink, wood countertops and a built-in vanity
Large elegant kids' double-sink bathroom photo in Burlington with gray walls, a console sink, wood countertops and a built-in vanity
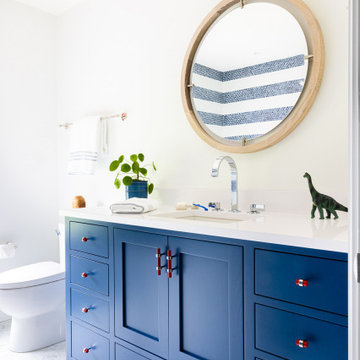
Bathroom - transitional kids' blue tile, white tile and mosaic tile multicolored floor and single-sink bathroom idea in New York with shaker cabinets, blue cabinets, white walls, an undermount sink, quartz countertops, white countertops and a built-in vanity
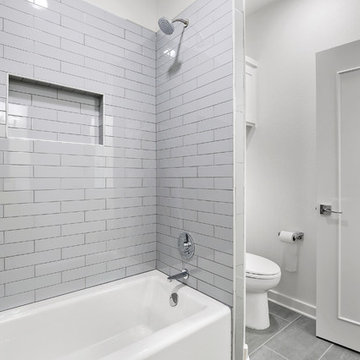
Secondary Bathroom / New Construction
Drop-in bathtub - transitional kids' gray tile and glass tile porcelain tile and gray floor drop-in bathtub idea in Dallas with shaker cabinets, white cabinets, a two-piece toilet, white walls, onyx countertops and white countertops
Drop-in bathtub - transitional kids' gray tile and glass tile porcelain tile and gray floor drop-in bathtub idea in Dallas with shaker cabinets, white cabinets, a two-piece toilet, white walls, onyx countertops and white countertops
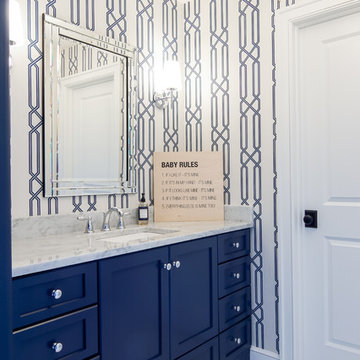
Interior Design, Home Furnishings, and Lighting by/from Laura of Pembroke, Inc.
New home construction by Memmer Homes
Bathroom - mid-sized cottage kids' gray floor bathroom idea in Cleveland with blue cabinets and blue walls
Bathroom - mid-sized cottage kids' gray floor bathroom idea in Cleveland with blue cabinets and blue walls
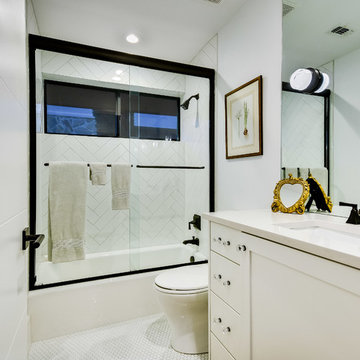
This 1,398 SF home in central Austin feels much larger, holding its own with many more imposing homes on Kinney Avenue. Clerestory windows above with a 10 foot overhang allow wonderful natural light to pour in throughout the living spaces, while protecting the interior from the blistering Texas sun. The interiors are lively with varying ceiling heights, natural materials, and a soothing color palette. A generous multi-slide pocket door connects the interior to the screened porch, adding to the easy livability of this compact home with its graceful stone fireplace. Photographer: Chris Diaz

Bathroom - small contemporary kids' white tile and terra-cotta tile porcelain tile and gray floor bathroom idea in Santa Barbara with dark wood cabinets, a wall-mount toilet, white walls, an undermount sink, marble countertops, a hinged shower door and white countertops
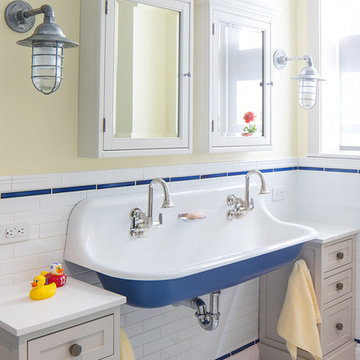
Peter Kubilus Photography www.kubilusphoto.com
Inspiration for a timeless kids' blue tile and white tile mosaic tile floor and white floor bathroom remodel in New York with shaker cabinets, beige cabinets, yellow walls and a trough sink
Inspiration for a timeless kids' blue tile and white tile mosaic tile floor and white floor bathroom remodel in New York with shaker cabinets, beige cabinets, yellow walls and a trough sink

Relocating to Portland, Oregon from California, this young family immediately hired Amy to redesign their newly purchased home to better fit their needs. The project included updating the kitchen, hall bath, and adding an en suite to their master bedroom. Removing a wall between the kitchen and dining allowed for additional counter space and storage along with improved traffic flow and increased natural light to the heart of the home. This galley style kitchen is focused on efficiency and functionality through custom cabinets with a pantry boasting drawer storage topped with quartz slab for durability, pull-out storage accessories throughout, deep drawers, and a quartz topped coffee bar/ buffet facing the dining area. The master bath and hall bath were born out of a single bath and a closet. While modest in size, the bathrooms are filled with functionality and colorful design elements. Durable hex shaped porcelain tiles compliment the blue vanities topped with white quartz countertops. The shower and tub are both tiled in handmade ceramic tiles, bringing much needed texture and movement of light to the space. The hall bath is outfitted with a toe-kick pull-out step for the family’s youngest member!
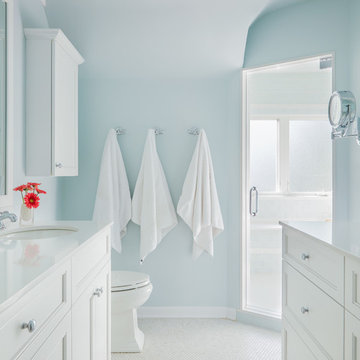
Werner Straube
Example of a mid-sized transitional kids' white tile and glass tile marble floor alcove shower design in Chicago with an undermount sink, beaded inset cabinets, white cabinets, quartzite countertops, a one-piece toilet and blue walls
Example of a mid-sized transitional kids' white tile and glass tile marble floor alcove shower design in Chicago with an undermount sink, beaded inset cabinets, white cabinets, quartzite countertops, a one-piece toilet and blue walls
Kids' Bath Ideas

The homeowners wanted to improve the layout and function of their tired 1980’s bathrooms. The master bath had a huge sunken tub that took up half the floor space and the shower was tiny and in small room with the toilet. We created a new toilet room and moved the shower to allow it to grow in size. This new space is far more in tune with the client’s needs. The kid’s bath was a large space. It only needed to be updated to today’s look and to flow with the rest of the house. The powder room was small, adding the pedestal sink opened it up and the wallpaper and ship lap added the character that it needed
8







