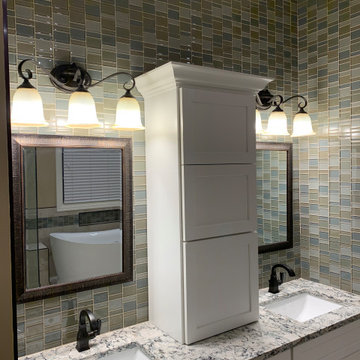Home Design Ideas

Glenn Layton Homes, Jacksonville Beach, Florida. HGTV Smart Home 2013
Large island style wooden u-shaped cable railing staircase photo in Jacksonville with tile risers
Large island style wooden u-shaped cable railing staircase photo in Jacksonville with tile risers

By Thrive Design Group
Mid-sized transitional 3/4 white tile and ceramic tile marble floor and white floor bathroom photo in Chicago with blue cabinets, a two-piece toilet, white walls, an undermount sink, quartz countertops and recessed-panel cabinets
Mid-sized transitional 3/4 white tile and ceramic tile marble floor and white floor bathroom photo in Chicago with blue cabinets, a two-piece toilet, white walls, an undermount sink, quartz countertops and recessed-panel cabinets
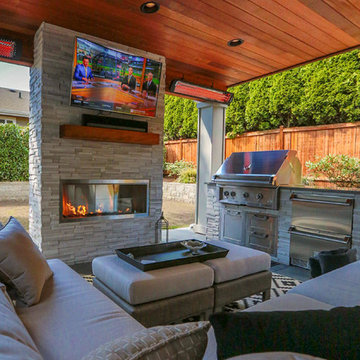
This project is a skillion style roof with an outdoor kitchen, entertainment, heaters, and gas fireplace! It has a super modern look with the white stone on the kitchen and fireplace that complements the house well.
Find the right local pro for your project

Photo by Molly Winters
Example of a small classic gray tile and marble tile marble floor and gray floor walk-in shower design in Austin with shaker cabinets, blue cabinets, a one-piece toilet, an undermount sink, marble countertops, a hinged shower door and gray countertops
Example of a small classic gray tile and marble tile marble floor and gray floor walk-in shower design in Austin with shaker cabinets, blue cabinets, a one-piece toilet, an undermount sink, marble countertops, a hinged shower door and gray countertops

This primary bedroom suite got the full designer treatment thanks to the gorgeous charcoal gray board and batten wall we designed and installed. New storage ottoman, bedside lamps and custom floral arrangements were the perfect final touches.

Based in New York, with over 50 years in the industry our business is built on a foundation of steadfast commitment to client satisfaction.
Doorless shower - mid-sized traditional master white tile and mosaic tile porcelain tile and white floor doorless shower idea in New York with glass-front cabinets, white cabinets, a hot tub, a two-piece toilet, white walls, an undermount sink, tile countertops and a hinged shower door
Doorless shower - mid-sized traditional master white tile and mosaic tile porcelain tile and white floor doorless shower idea in New York with glass-front cabinets, white cabinets, a hot tub, a two-piece toilet, white walls, an undermount sink, tile countertops and a hinged shower door

Open format kitchen includes gorgeous custom cabinets, a large underlit island with an induction cooktop and waterfall countertops. Full height slab backsplash and paneled appliances complete the sophisticated design.

Bernard Andre
Inspiration for a large contemporary master white tile and mosaic tile porcelain tile and gray floor bathroom remodel in San Francisco with flat-panel cabinets, light wood cabinets, white walls, an undermount sink, a hinged shower door, quartz countertops and gray countertops
Inspiration for a large contemporary master white tile and mosaic tile porcelain tile and gray floor bathroom remodel in San Francisco with flat-panel cabinets, light wood cabinets, white walls, an undermount sink, a hinged shower door, quartz countertops and gray countertops

Farm house bathroom with shower accent wall
Inspiration for a mid-sized transitional master black and white tile and subway tile porcelain tile and gray floor alcove shower remodel in Raleigh with shaker cabinets, gray cabinets, a two-piece toilet, gray walls, an undermount sink, solid surface countertops, a hinged shower door and white countertops
Inspiration for a mid-sized transitional master black and white tile and subway tile porcelain tile and gray floor alcove shower remodel in Raleigh with shaker cabinets, gray cabinets, a two-piece toilet, gray walls, an undermount sink, solid surface countertops, a hinged shower door and white countertops

Photo byAngie Seckinger
Small walk-in designed for maximum use of space. Custom accessory storage includes double-decker jewelry drawer with velvet inserts, Maple pull-outs behind door for necklaces & scarves, vanity area with mirror, slanted shoe shelves, valet rods & hooks.

Our clients had been in their home since the early 1980’s and decided it was time for some updates. We took on the kitchen, two bathrooms and a powder room.
This petite master bathroom primarily had storage and space planning challenges. Since the wife uses a larger bath down the hall, this bath is primarily the husband’s domain and was designed with his needs in mind. We started out by converting an existing alcove tub to a new shower since the tub was never used. The custom shower base and decorative tile are now visible through the glass shower door and help to visually elongate the small room. A Kohler tailored vanity provides as much storage as possible in a small space, along with a small wall niche and large medicine cabinet to supplement. “Wood” plank tile, specialty wall covering and the darker vanity and glass accents give the room a more masculine feel as was desired. Floor heating and 1 piece ceramic vanity top add a bit of luxury to this updated modern feeling space.
Designed by: Susan Klimala, CKD, CBD
Photography by: Michael Alan Kaskel
For more information on kitchen and bath design ideas go to: www.kitchenstudio-ge.com

Bathroom - large transitional master white tile and marble tile dark wood floor and brown floor bathroom idea in Houston with white walls, furniture-like cabinets, a two-piece toilet, an undermount sink, quartz countertops and white countertops
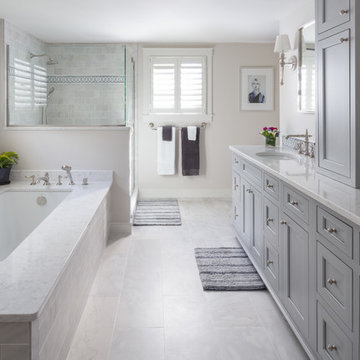
Timeless and classic elegance were the inspiration for this master bathroom renovation project. The designer used a Cararra porcelain tile with mosaic accents and traditionally styled plumbing fixtures from the Kohler Artifacts collection to achieve the look. The vanity is custom from Mouser Cabinetry. The cabinet style is plaza inset in the polar glacier elect finish with black accents. The tub surround and vanity countertop are Viatera Minuet quartz.
Kyle J Caldwell Photography Inc
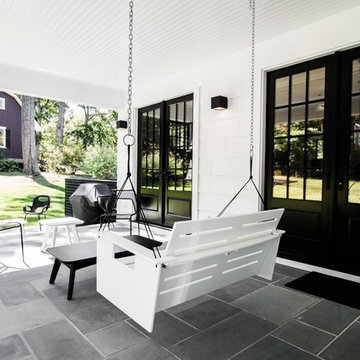
Mid-sized eclectic backyard stamped concrete patio photo in New York with a roof extension

This bathroom is part of a new Master suite construction for a traditional house in the city of Burbank.
The space of this lovely bath is only 7.5' by 7.5'
Going for the minimalistic look and a linear pattern for the concept.
The floor tiles are 8"x8" concrete tiles with repetitive pattern imbedded in the, this pattern allows you to play with the placement of the tile and thus creating your own "Labyrinth" pattern.
The two main bathroom walls are covered with 2"x8" white subway tile layout in a Traditional herringbone pattern.
The toilet is wall mounted and has a hidden tank, the hidden tank required a small frame work that created a nice shelve to place decorative items above the toilet.
You can see a nice dark strip of quartz material running on top of the shelve and the pony wall then it continues to run down all the way to the floor, this is the same quartz material as the counter top that is sitting on top of the vanity thus connecting the two elements together.
For the final touch for this style we have used brushed brass plumbing fixtures and accessories.

http://www.usframelessglassshowerdoor.com/
Inspiration for a mid-sized timeless master white tile, beige tile, brown tile and porcelain tile porcelain tile alcove shower remodel in Newark with a one-piece toilet, beige walls and marble countertops
Inspiration for a mid-sized timeless master white tile, beige tile, brown tile and porcelain tile porcelain tile alcove shower remodel in Newark with a one-piece toilet, beige walls and marble countertops

Dark window frames provide a sophisticated curb appeal. Added warmth from the wooden front door and fence completes the look for this modern farmhouse. Featuring Milgard® Ultra™ Series | C650 Windows and Patio doors in Black Bean.
Home Design Ideas
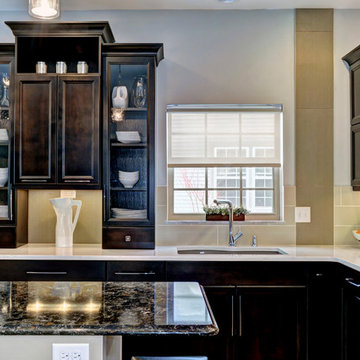
Sponsored
Columbus, OH
Dave Fox Design Build Remodelers
Columbus Area's Luxury Design Build Firm | 17x Best of Houzz Winner!
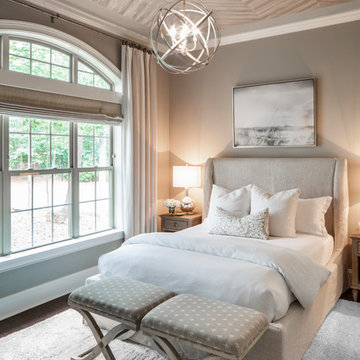
Inspiration for a mid-sized transitional dark wood floor and brown floor bedroom remodel in Charlotte with beige walls

This one-room sunroom addition is connected to both an existing wood deck, as well as the dining room inside. As part of the project, the homeowners replaced the deck flooring material with composite decking, which gave us the opportunity to run that material into the addition as well, giving the room a seamless indoor / outdoor transition. We also designed the space to be surrounded with windows on three sides, as well as glass doors and skylights, flooding the interior with natural light and giving the homeowners the visual connection to the outside which they so desired. The addition, 12'-0" wide x 21'-6" long, has enabled the family to enjoy the outdoors both in the early spring, as well as into the fall, and has become a wonderful gathering space for the family and their guests.
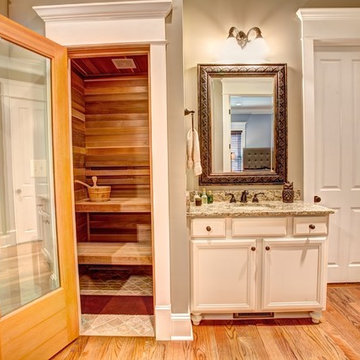
Urban Lens Photography
Marketed by Darrin Hasley, Capstone Realty
Sauna - traditional sauna idea in Other
Sauna - traditional sauna idea in Other
1912


























