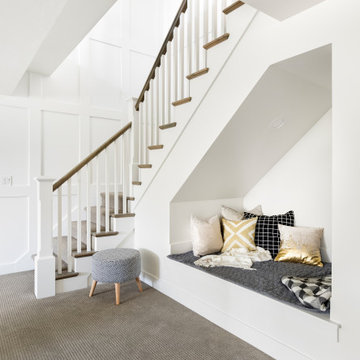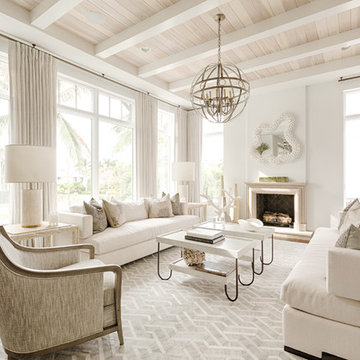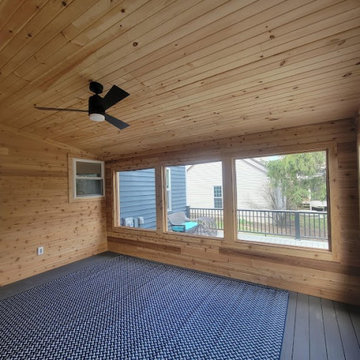Home Design Ideas

Stephen Allen
Inspiration for a transitional green tile dark wood floor and brown floor powder room remodel in Los Angeles with open cabinets, green walls, an undermount sink and gray countertops
Inspiration for a transitional green tile dark wood floor and brown floor powder room remodel in Los Angeles with open cabinets, green walls, an undermount sink and gray countertops
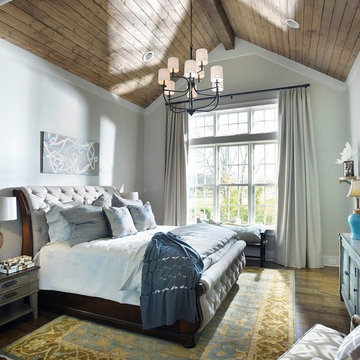
American Farmhouse - Scott Wilson Architect, LLC, GC - Shane McFarland Construction, Photographer - Reed Brown
Inspiration for a mid-sized french country master dark wood floor bedroom remodel in Nashville with gray walls and no fireplace
Inspiration for a mid-sized french country master dark wood floor bedroom remodel in Nashville with gray walls and no fireplace
Find the right local pro for your project

Mid-sized urban open concept concrete floor and gray floor living room photo in Atlanta with white walls, no fireplace and a tv stand

Eat-in kitchen - large traditional single-wall limestone floor and beige floor eat-in kitchen idea in Miami with an undermount sink, white cabinets, white backsplash, colored appliances, an island, recessed-panel cabinets, marble countertops and porcelain backsplash

Ronnie Bruce Photography
Bellweather Construction, LLC is a trained and certified remodeling and home improvement general contractor that specializes in period-appropriate renovations and energy efficiency improvements. Bellweather's managing partner, William Giesey, has over 20 years of experience providing construction management and design services for high-quality home renovations in Philadelphia and its Main Line suburbs. Will is a BPI-certified building analyst, NARI-certified kitchen and bath remodeler, and active member of his local NARI chapter. He is the acting chairman of a local historical commission and has participated in award-winning restoration and historic preservation projects. His work has been showcased on home tours and featured in magazines.
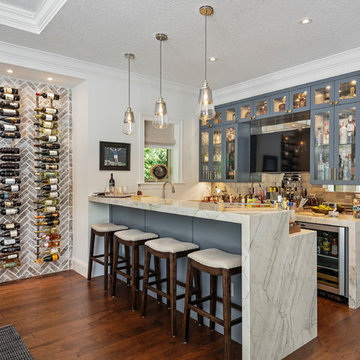
Rickie Agapito
Beach style dark wood floor seated home bar photo in Orlando with glass-front cabinets, gray cabinets, marble countertops, metal backsplash and white countertops
Beach style dark wood floor seated home bar photo in Orlando with glass-front cabinets, gray cabinets, marble countertops, metal backsplash and white countertops
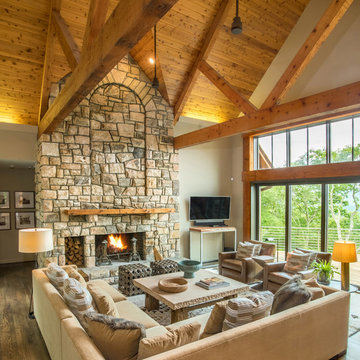
A modern mountain renovation of an inherited mountain home in North Carolina. We brought the 1990's home in the the 21st century with a redesign of living spaces, changing out dated windows for stacking doors, with an industrial vibe. The new design breaths and compliments the beautiful vistas outside, enhancing, not blocking.

Emily Followill
Entryway - mid-sized transitional medium tone wood floor and brown floor entryway idea in Atlanta with beige walls and a glass front door
Entryway - mid-sized transitional medium tone wood floor and brown floor entryway idea in Atlanta with beige walls and a glass front door

This mid-century modern home celebrates the beauty of nature, and this newly restored kitchen embraces the home's roots with materials to match.
Walnut cabinets with a slab front in a natural finish complement the rest of the home's paneling beautifully. A thick quartzite countertop on the island, and the same stone for the perimeter countertops and backsplash feature an elegant veining. The natural light and large windows above the sink further connect this kitchen to the outdoors, making it a true celebration of nature.\

We really opened up and reorganized this kitchen to give the clients a more modern update and increased functionality and storage. The backsplash is a main focal point and the color palette is very sleek while being warm and inviting.
Cabinetry: Ultracraft Destiny, Avon door in Arctic White on the perimeter and Mineral Grey on the island and bar shelving
Hardware: Hamilton-Bowes Ventoux Pull in satin brass
Counters: Aurea Stone Divine, 3cm quartz
Sinks: Blanco Silgranit in white, Precis super single bowl with Performa single in bar
Faucets: California Faucets Poetto series in satin brass, pull down and pull-down prep faucet in bar, matching cold water dispenser, air switch, and air gap
Pot filler: Newport Brass East Linear in satin brass
Backsplash tile: Marble Systems Mod-Glam collection Blocks mosaic in glacier honed - snow white polished - brass accents behind range and hood, using 3x6 snow white as field tile in a brick lay
Appliances: Wolf dual fuel 48" range w/ griddle, 30" microwave drawer, 24" coffee system w/ trim; Best Cologne series 48" hood; GE Monogram wine chiller; Hoshizaki stainless ice maker; Bosch benchmark series dishwasher
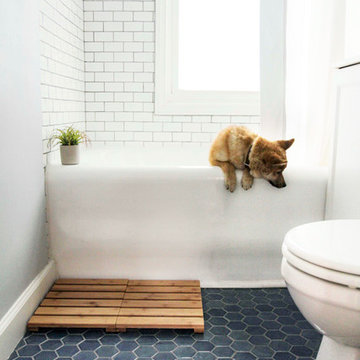
Small danish ceramic tile and blue floor bathroom photo in Minneapolis with white walls
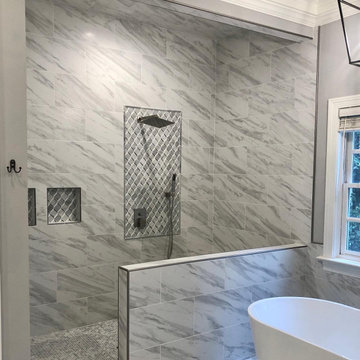
Sponsored
Fourteen Thirty Renovation, LLC
Professional Remodelers in Franklin County Specializing Kitchen & Bath
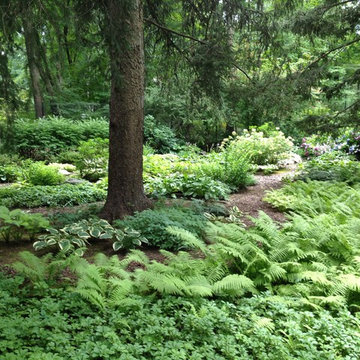
Design ideas for a large traditional partial sun backyard stone garden path in New York.
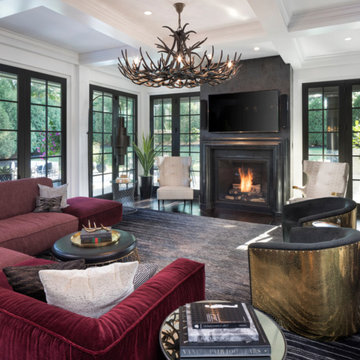
Living room - contemporary formal and enclosed dark wood floor and brown floor living room idea in Minneapolis with white walls, a standard fireplace and a wall-mounted tv

Photo: Brian Barkley © 2015 Houzz
Elegant light wood floor and beige floor living room photo in Other with gray walls and a ribbon fireplace
Elegant light wood floor and beige floor living room photo in Other with gray walls and a ribbon fireplace

Example of a large transitional u-shaped medium tone wood floor, brown floor and exposed beam eat-in kitchen design in Chicago with an undermount sink, flat-panel cabinets, light wood cabinets, quartz countertops, quartz backsplash, paneled appliances, an island, white countertops and white backsplash
Home Design Ideas

Large elegant medium tone wood floor and brown floor entryway photo in Boston with a medium wood front door and white walls
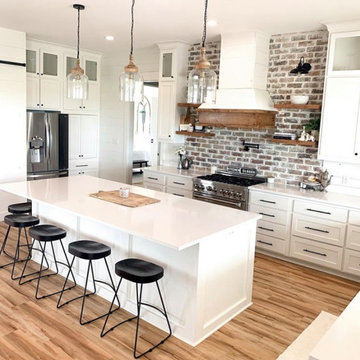
Beautiful kitchen featuring ZLINE's 36" Stainless Steel Dual Fuel Range (RA30).
Picture from Instagram @forever.six.acres
Kitchen - mid-sized country kitchen idea in Other
Kitchen - mid-sized country kitchen idea in Other
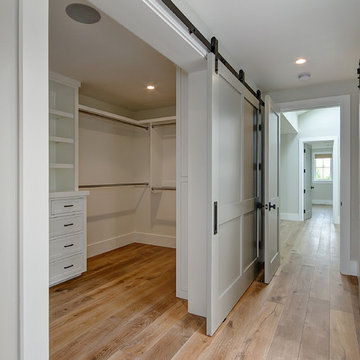
Contractor: Legacy CDM Inc. | Interior Designer: Hovie Interiors | Photographer: Jola Photography
Mid-sized elegant medium tone wood floor and brown floor walk-in closet photo in Orange County with white cabinets
Mid-sized elegant medium tone wood floor and brown floor walk-in closet photo in Orange County with white cabinets
200

























