Home Design Ideas
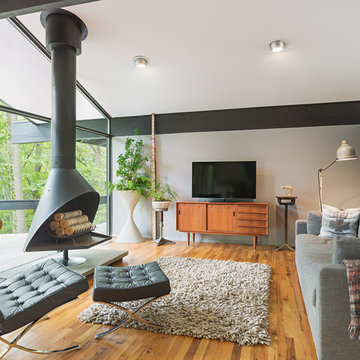
Sam Oberter Photography
1950s medium tone wood floor living room photo in Philadelphia with gray walls and a tv stand
1950s medium tone wood floor living room photo in Philadelphia with gray walls and a tv stand

Christina Wedge
Bathroom - traditional white tile and stone tile slate floor and gray floor bathroom idea in Atlanta with recessed-panel cabinets, beige cabinets, marble countertops and white walls
Bathroom - traditional white tile and stone tile slate floor and gray floor bathroom idea in Atlanta with recessed-panel cabinets, beige cabinets, marble countertops and white walls
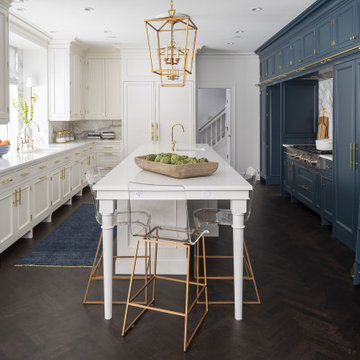
Martha O'Hara Interiors, Interior Design & Photo Styling | John Kraemer & Sons, Builder | Troy Thies, Photography Please Note: All “related,” “similar,” and “sponsored” products tagged or listed by Houzz are not actual products pictured. They have not been approved by Martha O’Hara Interiors nor any of the professionals credited. For information about our work, please contact design@oharainteriors.com.
Find the right local pro for your project
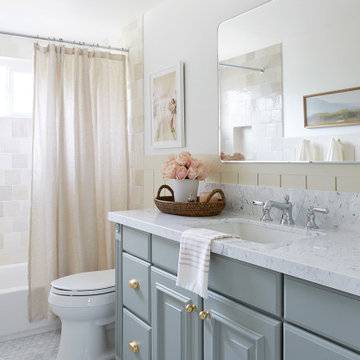
Inspiration for a mid-sized timeless single-sink bathroom remodel in Los Angeles with marble countertops
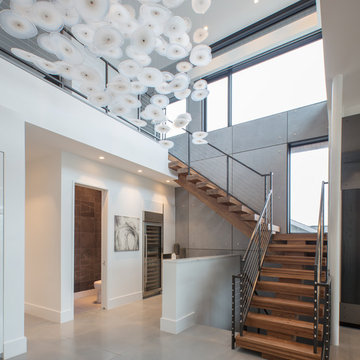
Staircase - large contemporary wooden l-shaped open and cable railing staircase idea in Baltimore

Builder: John Kraemer & Sons | Photography: Landmark Photography
Example of a small minimalist gray two-story mixed siding flat roof design in Minneapolis
Example of a small minimalist gray two-story mixed siding flat roof design in Minneapolis

gray distressed cabinets, cabin, country home, custom home, double islands, millwork, modern farmhouse, mountain home, natural materials, natural wood, open shelving, wood ceiling, wood flooring
Reload the page to not see this specific ad anymore

1plus1 Design
Example of a mid-sized classic master white tile and stone tile dark wood floor bathroom design in Boston with marble countertops, an undermount sink, white cabinets, beige walls and recessed-panel cabinets
Example of a mid-sized classic master white tile and stone tile dark wood floor bathroom design in Boston with marble countertops, an undermount sink, white cabinets, beige walls and recessed-panel cabinets

TEAM:
Architect: LDa Architecture & Interiors
Builder (Kitchen/ Mudroom Addition): Shanks Engineering & Construction
Builder (Master Suite Addition): Hampden Design
Photographer: Greg Premru

Example of a mid-sized classic l-shaped medium tone wood floor and brown floor kitchen pantry design in Charlotte with a farmhouse sink, blue cabinets, marble countertops, white backsplash, mosaic tile backsplash, stainless steel appliances and white countertops

Example of a classic l-shaped dark wood floor and brown floor home bar design in New York with an undermount sink, recessed-panel cabinets, blue cabinets, green backsplash and white countertops

Inspiration for a transitional boy carpeted kids' room remodel in San Diego with multicolored walls
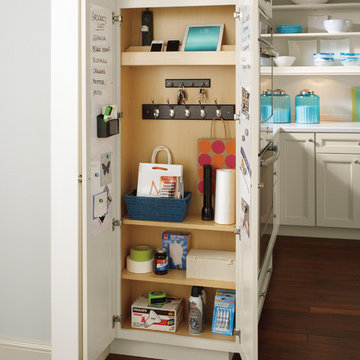
Elegant l-shaped medium tone wood floor kitchen pantry photo in Other with white countertops, recessed-panel cabinets, beige cabinets and white backsplash
Reload the page to not see this specific ad anymore

This hidden outlet is perfectly hidden.
Example of a mid-sized classic l-shaped medium tone wood floor and brown floor kitchen pantry design in Chicago with a farmhouse sink, recessed-panel cabinets, blue cabinets, quartz countertops, white backsplash, marble backsplash, colored appliances, an island and white countertops
Example of a mid-sized classic l-shaped medium tone wood floor and brown floor kitchen pantry design in Chicago with a farmhouse sink, recessed-panel cabinets, blue cabinets, quartz countertops, white backsplash, marble backsplash, colored appliances, an island and white countertops

Picture Perfect House
Example of a large transitional galley dark wood floor and brown floor utility room design in Chicago with flat-panel cabinets, white cabinets and gray walls
Example of a large transitional galley dark wood floor and brown floor utility room design in Chicago with flat-panel cabinets, white cabinets and gray walls

Kitchen - large scandinavian l-shaped light wood floor and beige floor kitchen idea in San Francisco with a farmhouse sink, white cabinets, white backsplash, stainless steel appliances, an island, recessed-panel cabinets, quartzite countertops, marble backsplash and white countertops

Utility room - mid-sized traditional limestone floor utility room idea in Chicago with an utility sink, shaker cabinets, white cabinets, solid surface countertops, gray walls and a side-by-side washer/dryer
Home Design Ideas
Reload the page to not see this specific ad anymore

Inspiration for a contemporary vaulted ceiling entryway remodel in Minneapolis with white walls and a glass front door
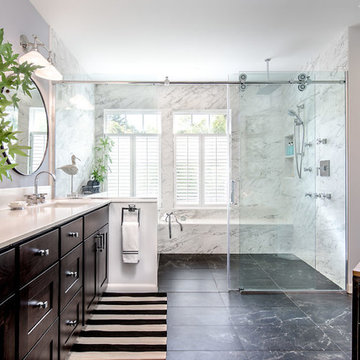
Bathroom - large contemporary master marble floor and black floor bathroom idea in Seattle with recessed-panel cabinets, dark wood cabinets, gray walls, an undermount sink, quartz countertops and white countertops
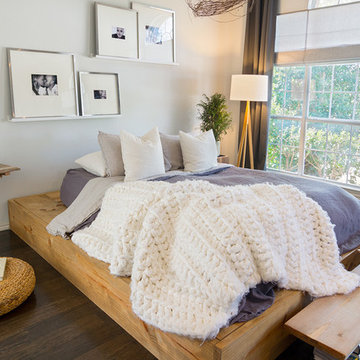
Cozy platform bed with light wood accents
Inspiration for a mid-sized scandinavian master dark wood floor bedroom remodel in Dallas with no fireplace and white walls
Inspiration for a mid-sized scandinavian master dark wood floor bedroom remodel in Dallas with no fireplace and white walls
128



























