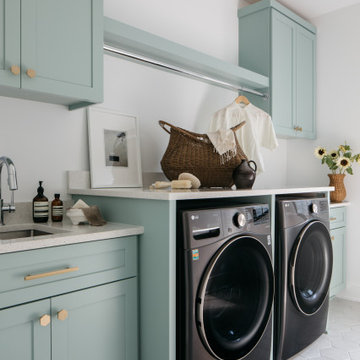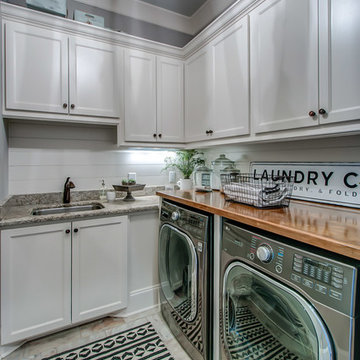Laundry Room Ideas & Designs
Refine by:
Budget
Sort by:Popular Today
1281 - 1300 of 145,985 photos

Darby Kate Photography
Large country single-wall ceramic tile and gray floor dedicated laundry room photo in Dallas with shaker cabinets, white cabinets, granite countertops, a side-by-side washer/dryer and gray walls
Large country single-wall ceramic tile and gray floor dedicated laundry room photo in Dallas with shaker cabinets, white cabinets, granite countertops, a side-by-side washer/dryer and gray walls

Front-loading Appliances, laundry room side Design Moe Kitchen & Bath
Mid-sized elegant u-shaped travertine floor and red floor laundry room photo in San Diego with an undermount sink, recessed-panel cabinets, gray cabinets, limestone countertops, white walls and a side-by-side washer/dryer
Mid-sized elegant u-shaped travertine floor and red floor laundry room photo in San Diego with an undermount sink, recessed-panel cabinets, gray cabinets, limestone countertops, white walls and a side-by-side washer/dryer
Find the right local pro for your project
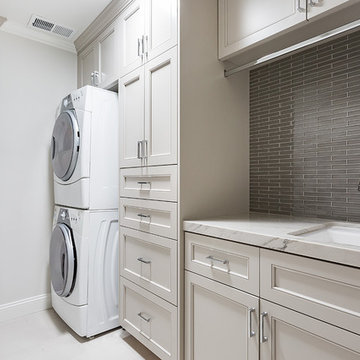
Example of a transitional single-wall laundry room design in San Francisco with an undermount sink, beige cabinets, marble countertops, gray walls, a stacked washer/dryer, white countertops and recessed-panel cabinets

Example of a mid-sized trendy galley slate floor utility room design in Austin with an undermount sink, recessed-panel cabinets, gray cabinets, quartzite countertops, gray walls and a side-by-side washer/dryer
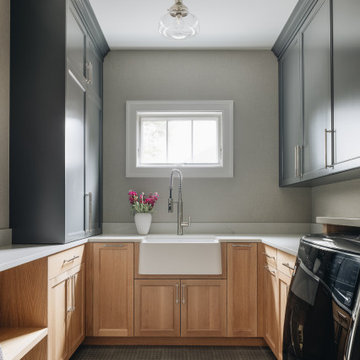
Example of a large transitional u-shaped gray floor dedicated laundry room design in Chicago with light wood cabinets, white countertops, a farmhouse sink, gray walls and a side-by-side washer/dryer

Sponsored
Columbus, OH
Dave Fox Design Build Remodelers
Columbus Area's Luxury Design Build Firm | 17x Best of Houzz Winner!
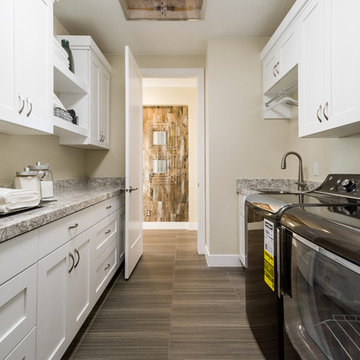
This was our 2016 Parade Home and our model home for our Cantera Cliffs Community. This unique home gets better and better as you pass through the private front patio courtyard and into a gorgeous entry. The study conveniently located off the entry can also be used as a fourth bedroom. A large walk-in closet is located inside the master bathroom with convenient access to the laundry room. The great room, dining and kitchen area is perfect for family gathering. This home is beautiful inside and out.
Jeremiah Barber

Beach style single-wall light wood floor and beige floor laundry closet photo in Indianapolis with gray walls and a side-by-side washer/dryer

Large cottage l-shaped multicolored floor utility room photo in Detroit with an undermount sink, shaker cabinets, black cabinets, gray walls, a side-by-side washer/dryer and black countertops

The best of past and present architectural styles combine in this welcoming, farmhouse-inspired design. Clad in low-maintenance siding, the distinctive exterior has plenty of street appeal, with its columned porch, multiple gables, shutters and interesting roof lines. Other exterior highlights included trusses over the garage doors, horizontal lap siding and brick and stone accents. The interior is equally impressive, with an open floor plan that accommodates today’s family and modern lifestyles. An eight-foot covered porch leads into a large foyer and a powder room. Beyond, the spacious first floor includes more than 2,000 square feet, with one side dominated by public spaces that include a large open living room, centrally located kitchen with a large island that seats six and a u-shaped counter plan, formal dining area that seats eight for holidays and special occasions and a convenient laundry and mud room. The left side of the floor plan contains the serene master suite, with an oversized master bath, large walk-in closet and 16 by 18-foot master bedroom that includes a large picture window that lets in maximum light and is perfect for capturing nearby views. Relax with a cup of morning coffee or an evening cocktail on the nearby covered patio, which can be accessed from both the living room and the master bedroom. Upstairs, an additional 900 square feet includes two 11 by 14-foot upper bedrooms with bath and closet and a an approximately 700 square foot guest suite over the garage that includes a relaxing sitting area, galley kitchen and bath, perfect for guests or in-laws.

Reclaimed wood accent wall and tile backsplash in the laundry room. The sliding barn door opens from the mud room / side entry.
Inspiration for a mid-sized farmhouse concrete floor and brown floor dedicated laundry room remodel in Austin with shaker cabinets, white cabinets, quartz countertops, a side-by-side washer/dryer, an undermount sink and multicolored walls
Inspiration for a mid-sized farmhouse concrete floor and brown floor dedicated laundry room remodel in Austin with shaker cabinets, white cabinets, quartz countertops, a side-by-side washer/dryer, an undermount sink and multicolored walls

Example of a transitional l-shaped dark wood floor and brown floor utility room design in Columbus with an undermount sink, shaker cabinets, white cabinets, green walls, a side-by-side washer/dryer and white countertops

Sponsored
Columbus, OH
Dave Fox Design Build Remodelers
Columbus Area's Luxury Design Build Firm | 17x Best of Houzz Winner!

Four Seasons Virtual Tours
Mid-sized transitional ceramic tile dedicated laundry room photo in Chicago with an utility sink, wood countertops, beige walls and a side-by-side washer/dryer
Mid-sized transitional ceramic tile dedicated laundry room photo in Chicago with an utility sink, wood countertops, beige walls and a side-by-side washer/dryer
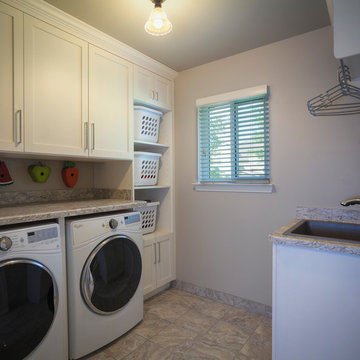
Glen Doone Photography
Dedicated laundry room - small contemporary galley beige floor and ceramic tile dedicated laundry room idea in Detroit with a farmhouse sink, white cabinets, granite countertops, beige walls, a side-by-side washer/dryer and recessed-panel cabinets
Dedicated laundry room - small contemporary galley beige floor and ceramic tile dedicated laundry room idea in Detroit with a farmhouse sink, white cabinets, granite countertops, beige walls, a side-by-side washer/dryer and recessed-panel cabinets
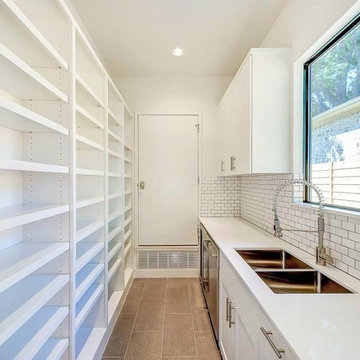
Quartz countertops fabricated and installed for utility room in Dallas, TX by Texas Counter Fitters
Laundry room - small modern galley laundry room idea in Dallas with an undermount sink and white walls
Laundry room - small modern galley laundry room idea in Dallas with an undermount sink and white walls

Example of a minimalist galley concrete floor and gray floor utility room design in Portland with flat-panel cabinets, light wood cabinets, wood countertops and a concealed washer/dryer
Laundry Room Ideas & Designs
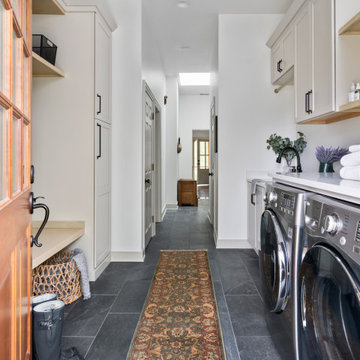
Sponsored
Columbus, OH
Dave Fox Design Build Remodelers
Columbus Area's Luxury Design Build Firm | 17x Best of Houzz Winner!
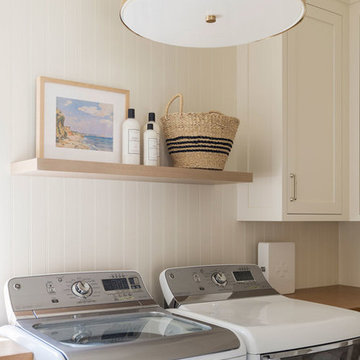
Inspiration for a small coastal galley ceramic tile and multicolored floor dedicated laundry room remodel in Salt Lake City

Emma Tannenbaum Photography
Inspiration for a large timeless porcelain tile and gray floor dedicated laundry room remodel in New York with raised-panel cabinets, gray cabinets, wood countertops, a side-by-side washer/dryer, brown countertops, a drop-in sink and white walls
Inspiration for a large timeless porcelain tile and gray floor dedicated laundry room remodel in New York with raised-panel cabinets, gray cabinets, wood countertops, a side-by-side washer/dryer, brown countertops, a drop-in sink and white walls
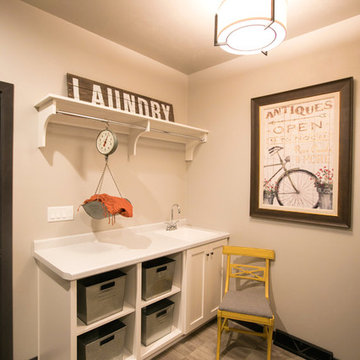
Laundry room with storage for baskets.
Example of a cottage single-wall utility room design in Other with a drop-in sink, shaker cabinets, white cabinets, solid surface countertops and a side-by-side washer/dryer
Example of a cottage single-wall utility room design in Other with a drop-in sink, shaker cabinets, white cabinets, solid surface countertops and a side-by-side washer/dryer
65






