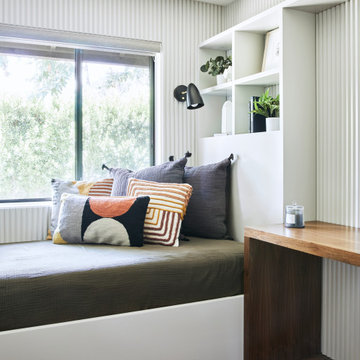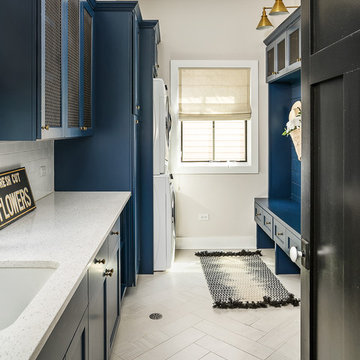Laundry Room Ideas & Designs
Refine by:
Budget
Sort by:Popular Today
1741 - 1760 of 145,961 photos

This portion of the remodel was designed by removing updating the laundry closet, installing IKEA cabinets with custom IKEA fronts by Dendra Doors, maple butcher block countertop, front load washer and dryer, and painting the existing closet doors to freshen up the look of the space.
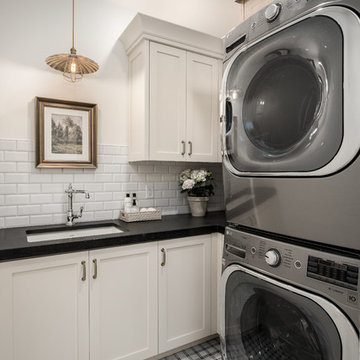
Farmhouse l-shaped multicolored floor dedicated laundry room photo in Salt Lake City with an undermount sink, shaker cabinets, white cabinets, white walls, a side-by-side washer/dryer and black countertops
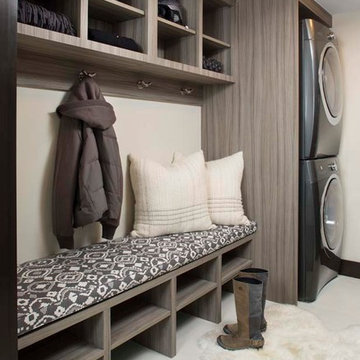
Incorporating built-in storage above and below the seating area allows for much more storage. The stacked washer and dryer allowed for much needed space.
Find the right local pro for your project
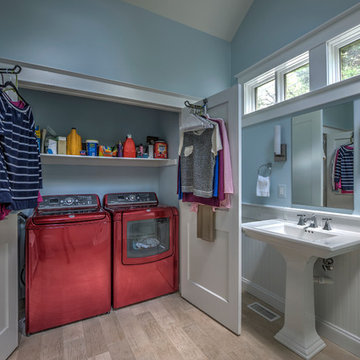
A bathroom remodel featuring wooden flooring and a hidden washer & dryer to give it that classic yet traditional look and finish. - Plumb Square Builders
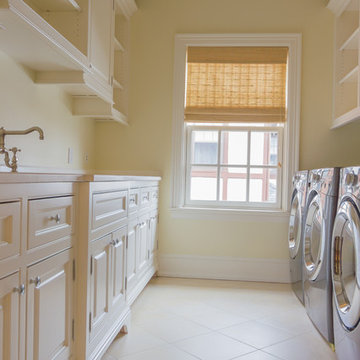
Laundry Room with 4 units - 2 Washers and 2 Dryers.
Rhett Youngberg, RCCM, Inc.
Large elegant galley dedicated laundry room photo in New York with white cabinets, a side-by-side washer/dryer and beige walls
Large elegant galley dedicated laundry room photo in New York with white cabinets, a side-by-side washer/dryer and beige walls
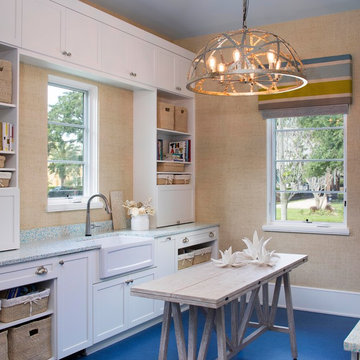
Chad Baumer Photography
Wendy St. Laurent Interior Design
Kg3d Home Design
Monarch Kitchen and Bath Designs
Inspiration for a transitional laundry room remodel in Orlando
Inspiration for a transitional laundry room remodel in Orlando
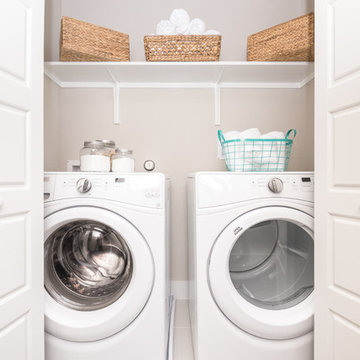
Example of a small trendy single-wall laundry closet design in Austin with beige walls and a side-by-side washer/dryer
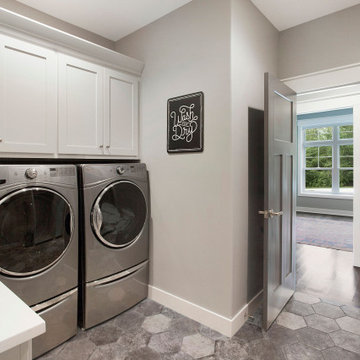
Dedicated laundry room - large farmhouse l-shaped porcelain tile and gray floor dedicated laundry room idea in Kansas City with shaker cabinets, white cabinets, solid surface countertops, gray walls, a side-by-side washer/dryer and white countertops
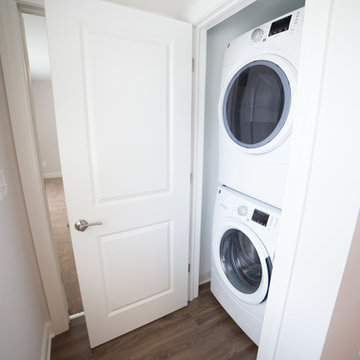
Laundry closet - small transitional dark wood floor and brown floor laundry closet idea in New York with white walls and a stacked washer/dryer
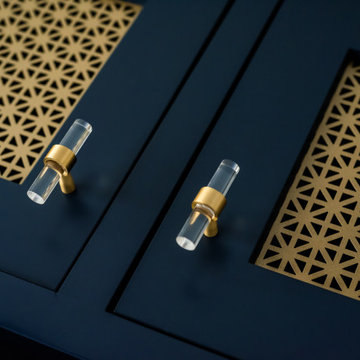
Example of a mid-sized farmhouse porcelain tile and gray floor utility room design in Chicago with an undermount sink, flat-panel cabinets, blue cabinets, quartz countertops, white walls, a side-by-side washer/dryer and black countertops
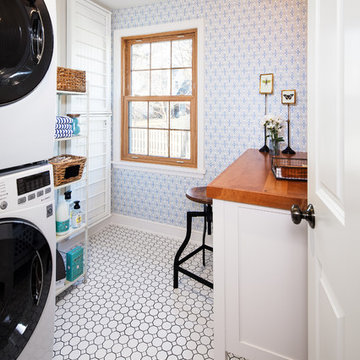
Thomas Grady Photography
Example of a classic single-wall white floor dedicated laundry room design in Omaha with white cabinets, wood countertops, blue walls, a stacked washer/dryer and brown countertops
Example of a classic single-wall white floor dedicated laundry room design in Omaha with white cabinets, wood countertops, blue walls, a stacked washer/dryer and brown countertops
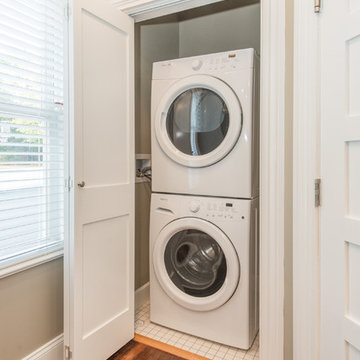
Small transitional dark wood floor and brown floor laundry closet photo in New York with beige walls and a stacked washer/dryer
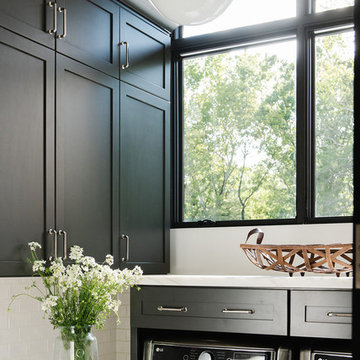
Small farmhouse l-shaped dedicated laundry room photo in Salt Lake City with black cabinets, marble countertops, white walls, a side-by-side washer/dryer and multicolored countertops

Mid-sized mountain style single-wall medium tone wood floor and multicolored floor dedicated laundry room photo in Minneapolis with an undermount sink, granite countertops, white walls, a side-by-side washer/dryer and multicolored countertops

Major interior renovation. This room used to house the boiler, water heater and various other utility items that took up valuable space. We removed/relocated utilities and designed cabinets from floor to ceiling to maximize every spare inch of storage space. Everything is custom designed, custom built and installed by Michael Kline & Company. Photography: www.dennisroliff.com
Laundry Room Ideas & Designs

The laundry room was placed between the front of the house (kitchen/dining/formal living) and the back game/informal family room. Guests frequently walked by this normally private area.
Laundry room now has tall cleaning storage and custom cabinet to hide the washer/dryer when not in use. A new sink and faucet create a functional cleaning and serving space and a hidden waste bin sits on the right.
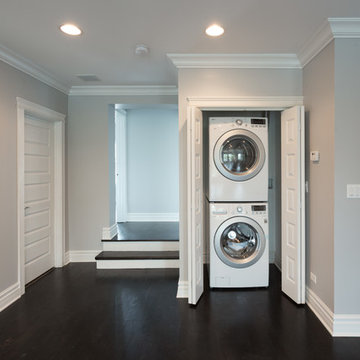
To the side is a compact yet fully equipped laundry room. The clever design keeps the laundry area hidden while also easily accessible to the whole home.
Project designed by Skokie renovation firm, Chi Renovation & Design - general contractors, kitchen and bath remodelers, and design & build company. They serve the Chicago area, and it's surrounding suburbs, with an emphasis on the North Side and North Shore. You'll find their work from the Loop through Lincoln Park, Skokie, Evanston, Wilmette, and all the way up to Lake Forest.
For more about Chi Renovation & Design, click here: https://www.chirenovation.com/
To learn more about this project, click here:
https://www.chirenovation.com/portfolio/luxury-rental-property-remodel/
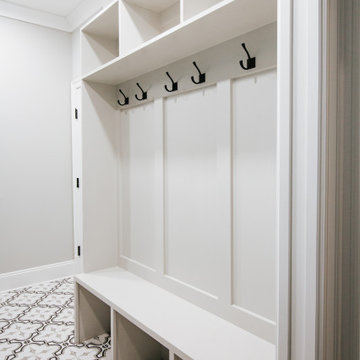
Custom cabinets painted in Sherwin Williams, "Repose Gray" located outside the garage in the hard working combined laundry and mud room. The encaustic cement tile does overtime in durability and theatrics.
88






