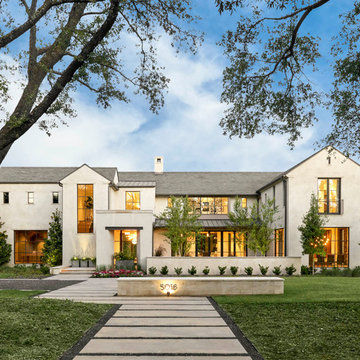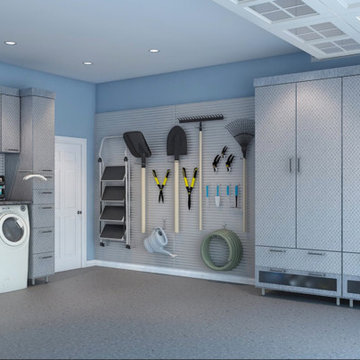Home Design Ideas

Inspiration for a small transitional bathroom remodel in Los Angeles with beaded inset cabinets, white cabinets, a two-piece toilet, gray walls, an undermount sink, quartzite countertops and a hinged shower door

Inspiration for a mid-sized country medium tone wood floor and brown floor kitchen/dining room combo remodel in Boston with beige walls, a standard fireplace and a plaster fireplace
Find the right local pro for your project
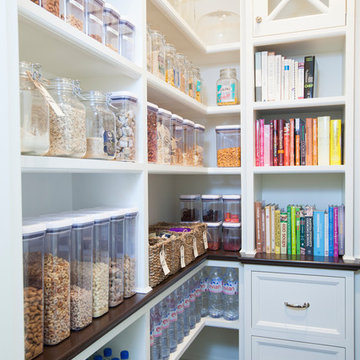
Michelle Drewes Photography
Mid-sized transitional kitchen pantry photo in Santa Barbara with open cabinets and white cabinets
Mid-sized transitional kitchen pantry photo in Santa Barbara with open cabinets and white cabinets

Bathroom - traditional master gray tile mosaic tile floor and gray floor bathroom idea in DC Metro with raised-panel cabinets, black cabinets, gray walls, an undermount sink and a hinged shower door

Photography: Stacy Zarin Goldberg
Small trendy l-shaped porcelain tile and brown floor open concept kitchen photo in DC Metro with a farmhouse sink, shaker cabinets, blue cabinets, wood countertops, white backsplash, ceramic backsplash, an island, white appliances and brown countertops
Small trendy l-shaped porcelain tile and brown floor open concept kitchen photo in DC Metro with a farmhouse sink, shaker cabinets, blue cabinets, wood countertops, white backsplash, ceramic backsplash, an island, white appliances and brown countertops
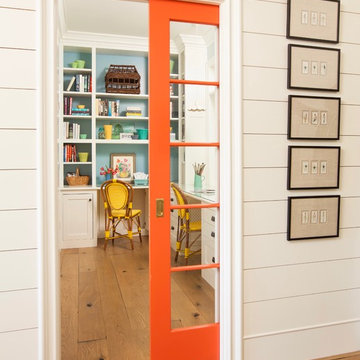
John Ellis for Country Living
Inspiration for a small country built-in desk light wood floor and brown floor study room remodel in Los Angeles with blue walls
Inspiration for a small country built-in desk light wood floor and brown floor study room remodel in Los Angeles with blue walls
Reload the page to not see this specific ad anymore

Large center island in kitchen with seating facing the cooking and prep area.
Example of a mid-sized trendy l-shaped travertine floor and gray floor open concept kitchen design in Las Vegas with an undermount sink, dark wood cabinets, granite countertops, stainless steel appliances, an island, flat-panel cabinets, white backsplash and stone slab backsplash
Example of a mid-sized trendy l-shaped travertine floor and gray floor open concept kitchen design in Las Vegas with an undermount sink, dark wood cabinets, granite countertops, stainless steel appliances, an island, flat-panel cabinets, white backsplash and stone slab backsplash

Kitchen - coastal l-shaped dark wood floor and brown floor kitchen idea in Boise with shaker cabinets, white cabinets, white backsplash, stainless steel appliances and an island

Large elegant master white tile and ceramic tile porcelain tile freestanding bathtub photo in New York with raised-panel cabinets, white cabinets, an undermount sink and solid surface countertops
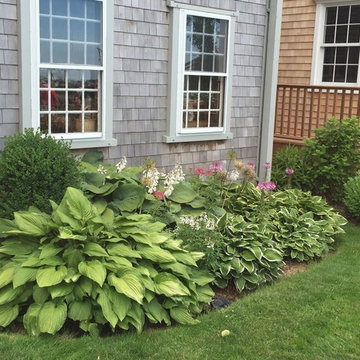
Inspiration for a mid-sized traditional partial sun front yard mulch landscaping in Boston for spring.

This master bath was expanded and transformed into a light, spa-like sanctuary for its owners. Vanity, mirror frame and wall cabinets: Studio Dearborn. Faucet and hardware: Waterworks. Drawer pulls: Emtek. Marble: Calcatta gold. Window shades: horizonshades.com. Photography, Adam Kane Macchia.

Farmhouse white two-story wood house exterior idea in Charleston with a metal roof and a white roof
Reload the page to not see this specific ad anymore

Inspiration for a large transitional slate floor and gray floor open concept kitchen remodel in Boston with an undermount sink, white cabinets, quartzite countertops, white backsplash, marble backsplash, stainless steel appliances, an island and recessed-panel cabinets

The Dining Area open to the kitchen/great room. A wall of built-ins house a coffee bar and storage.
Large cottage dark wood floor dining room photo in Grand Rapids with white walls
Large cottage dark wood floor dining room photo in Grand Rapids with white walls

Jeri Koegel
Home bar - mid-sized transitional single-wall carpeted and beige floor home bar idea in Orange County with beaded inset cabinets, beige cabinets, quartz countertops, beige backsplash and stone slab backsplash
Home bar - mid-sized transitional single-wall carpeted and beige floor home bar idea in Orange County with beaded inset cabinets, beige cabinets, quartz countertops, beige backsplash and stone slab backsplash

Mid-sized transitional l-shaped kitchen photo in Las Vegas with an undermount sink, shaker cabinets, white cabinets, white backsplash, subway tile backsplash, stainless steel appliances, an island and quartz countertops
Home Design Ideas
Reload the page to not see this specific ad anymore

Staircase - mid-sized transitional wooden l-shaped staircase idea in New York with painted risers
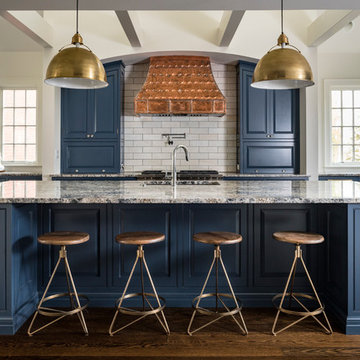
Mid-sized trendy l-shaped dark wood floor and brown floor open concept kitchen photo in Cincinnati with raised-panel cabinets, blue cabinets, subway tile backsplash, an island, a double-bowl sink, granite countertops, white backsplash, paneled appliances and gray countertops
56

























