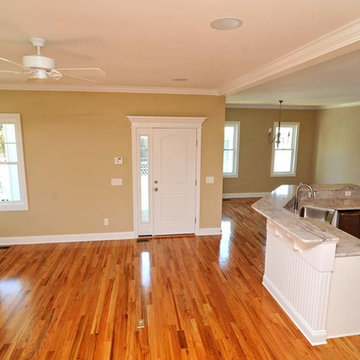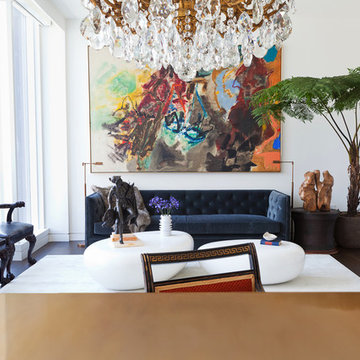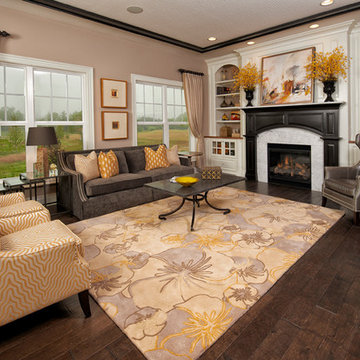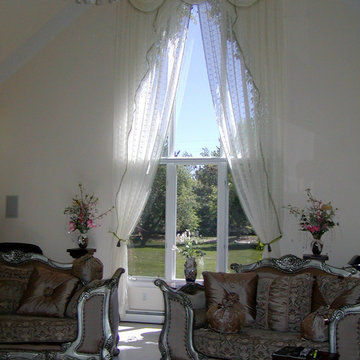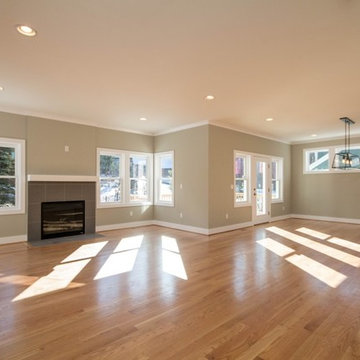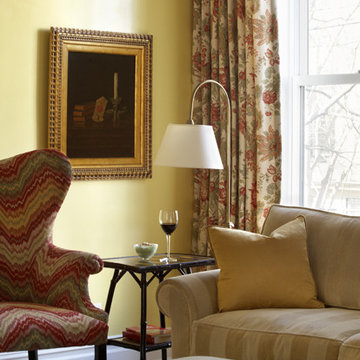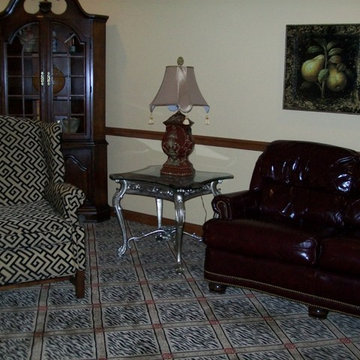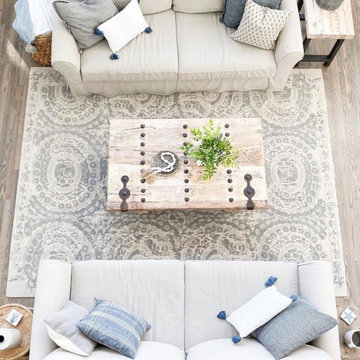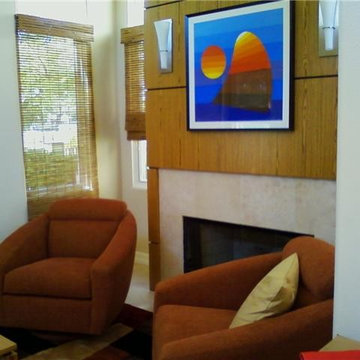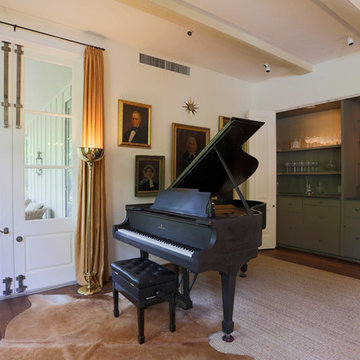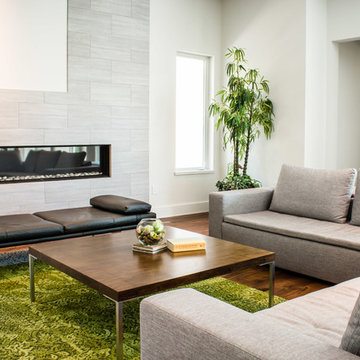Living Room Ideas
Refine by:
Budget
Sort by:Popular Today
37481 - 37500 of 1,969,965 photos
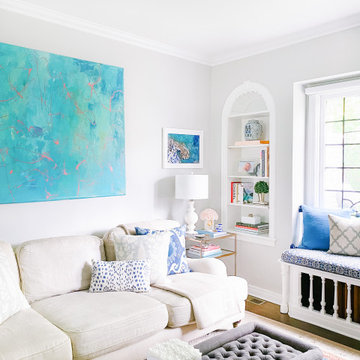
Example of a transitional dark wood floor and brown floor living room design in Columbus with gray walls
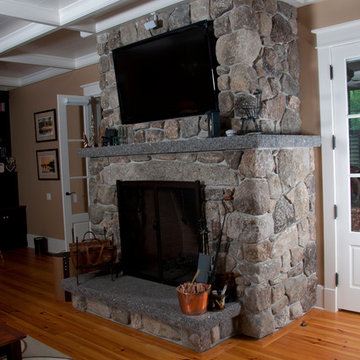
Fireplace has Caledonia hearth and mantel
Living room - living room idea in Boston
Living room - living room idea in Boston
Find the right local pro for your project
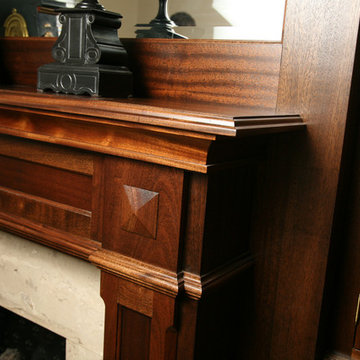
Mid-sized elegant formal and enclosed light wood floor living room photo in New York with brown walls, a standard fireplace and a stone fireplace
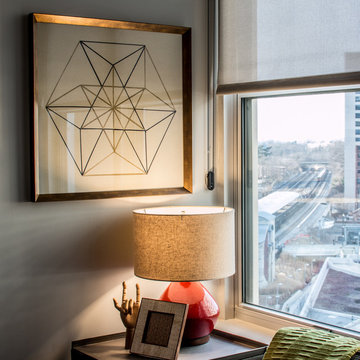
This modern masculine living space redefines the bachelor pad. With a sophisticated palette of chocolate & gray designer Andrea Mason incorporates masculine notes with rustic reclaimed wood coffee table, industrial galvanized steel end tables and graphic patterns to create a modern day bachelor pad.
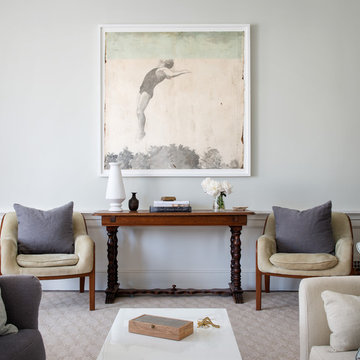
Aaron Leitz Photography
Inspiration for a transitional living room remodel in San Francisco
Inspiration for a transitional living room remodel in San Francisco
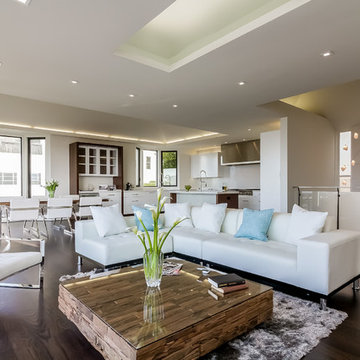
Living room - contemporary dark wood floor living room idea in San Francisco with white walls
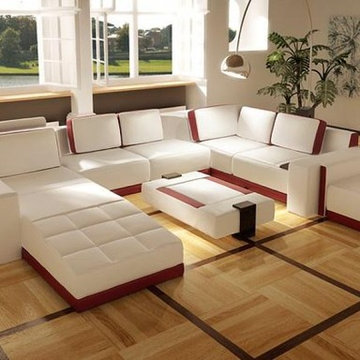
Features:
May be ordered in special colors
Lights on the side
Coffee table & ottoman included
Special order item (may be ordered in any color or colors)
Bonded / PVC
Dimensions:
2 seater: W66" x D38" x H34"
3 seater: W109" x D38" x H34"
Chaise: W112" x D51" x H34"
Table: W55" x D34" x H15"
Ottoman: W34" x D34" x H19"

Sponsored
Over 300 locations across the U.S.
Schedule Your Free Consultation
Ferguson Bath, Kitchen & Lighting Gallery
Ferguson Bath, Kitchen & Lighting Gallery
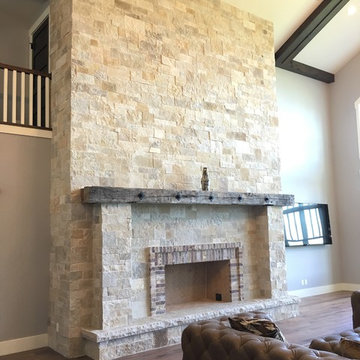
Masonlite 62" with Halquist Stone
Example of a mid-sized transitional formal and open concept medium tone wood floor and brown floor living room design with beige walls, a standard fireplace, a stone fireplace and no tv
Example of a mid-sized transitional formal and open concept medium tone wood floor and brown floor living room design with beige walls, a standard fireplace, a stone fireplace and no tv
Living Room Ideas

Sponsored
Plain City, OH
Kuhns Contracting, Inc.
Central Ohio's Trusted Home Remodeler Specializing in Kitchens & Baths
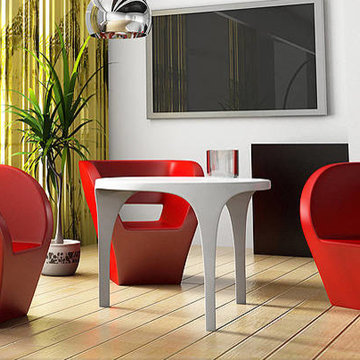
Example of a mid-sized transitional enclosed ceramic tile living room design in Sacramento with white walls and a wall-mounted tv
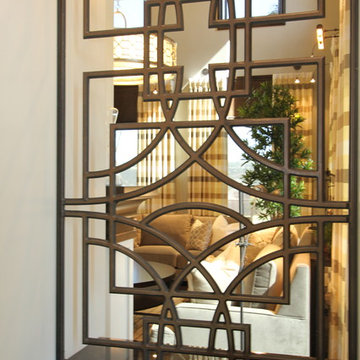
Decorative Iron work, Custom Hand Forged Iron screens were used as room divider screens between the Living room and Dining room of this luxury Southern California home. Geometric shapes combine to create a subtle yet striking division between the rooms. Set on top of custom cabinetry, the screens stand 10' off the ground allowing the viewer a subtly look from room to room while creating a sense of privacy within the space.
When Iron work in a home has traditionally been reserved for Spanish or Tuscan style homes, Interior Designer Rebecca Robeson finds a way to incorporate Iron in a new and fresh way using geometric shapes to transition between rooms. Custom welders followed Rebeccas plans meticulously in order to keep the lines clean and sophisticated for a seamless design element in this home.
All staircases and railings in this home share similar linear lines while window embellishments and room divider screens include softer curves to add grace to the geometric shapes.
For a closer look at this home, watch our YouTube videos:
http://www.youtube.com/watch?v=OsNt46xGavY
http://www.youtube.com/watch?v=mj6lv21a7NQ
http://www.youtube.com/watch?v=bvr4eWXljqM
http://www.youtube.com/watch?v=JShqHBibRWY
1875






