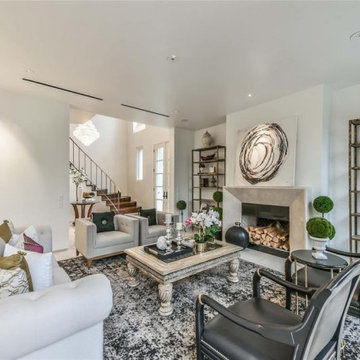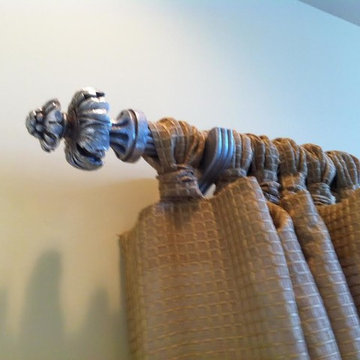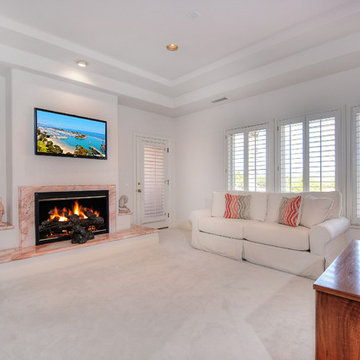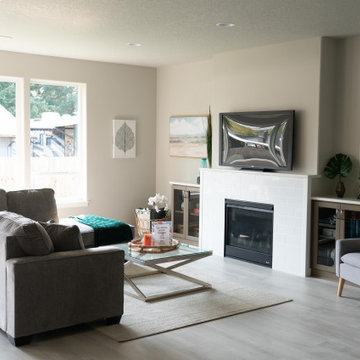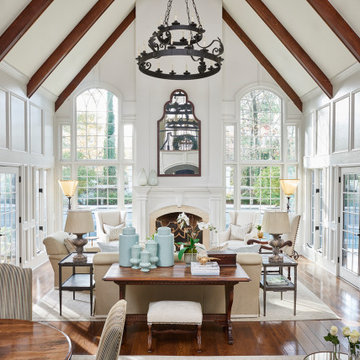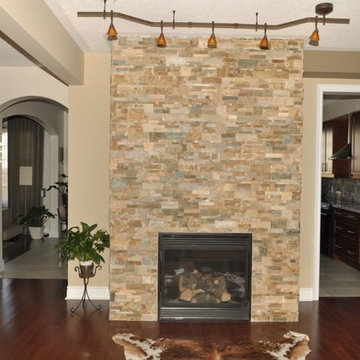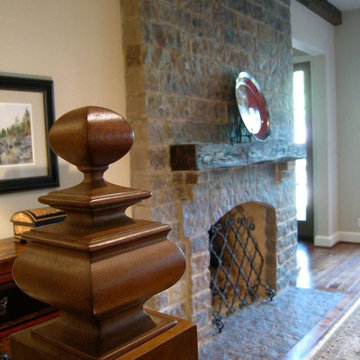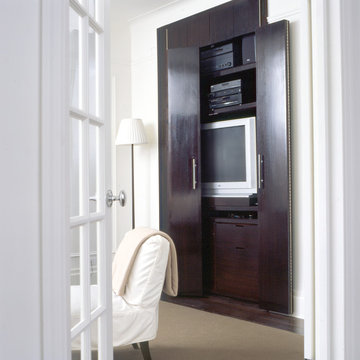Living Room Ideas
Refine by:
Budget
Sort by:Popular Today
37661 - 37680 of 1,970,225 photos
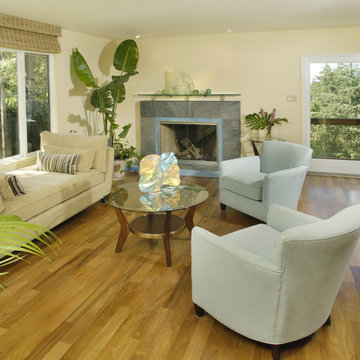
With the new open floor plan, the Living Room is filled with daylight. The flooring is FSC reclaimed teak from TerraMai. Even the furniture was chosen for it's sustainable characteristics. Low VOC paints were used throughout the home.
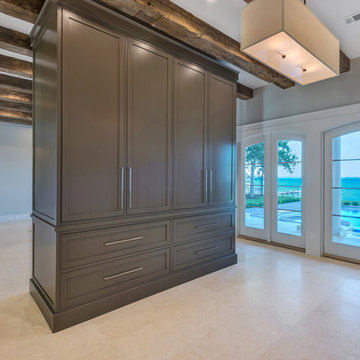
Living room - large traditional enclosed marble floor and beige floor living room idea in Miami with beige walls and no fireplace
Find the right local pro for your project
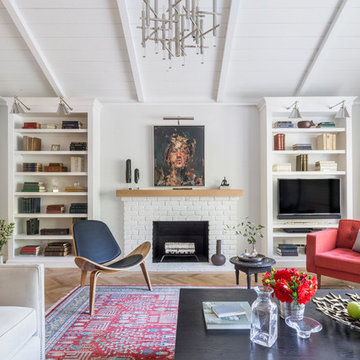
Eclectic formal medium tone wood floor and beige floor living room photo in Sacramento with gray walls, a standard fireplace, a brick fireplace and a tv stand
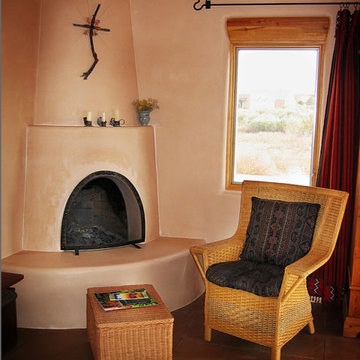
Inspiration for a mediterranean living room remodel in Albuquerque
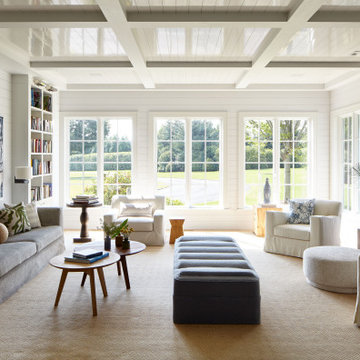
Living room library - coastal coffered ceiling, shiplap ceiling and shiplap wall living room library idea in New York with white walls and no tv

Sponsored
Columbus, OH
Structural Remodeling
Franklin County's Heavy Timber Specialists | Best of Houzz 2020!
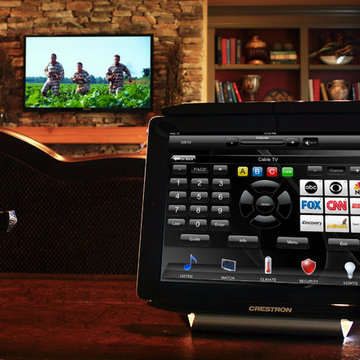
Detail of living room control system powered by Crestron and running on iPad
Living room - traditional living room idea in Nashville
Living room - traditional living room idea in Nashville
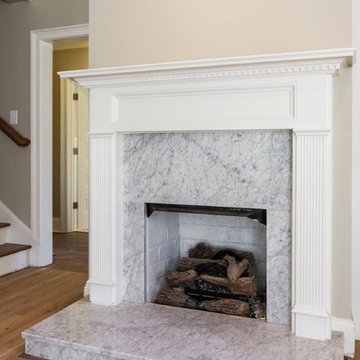
VSI
Example of a classic living room design in Atlanta
Example of a classic living room design in Atlanta
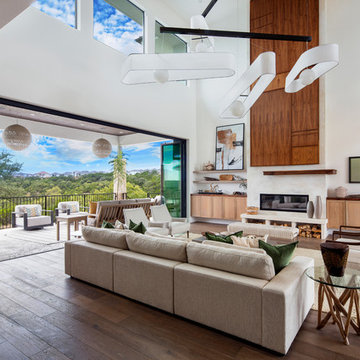
Cate Black Photography
Example of a trendy formal and open concept dark wood floor and brown floor living room design in Austin with white walls and a ribbon fireplace
Example of a trendy formal and open concept dark wood floor and brown floor living room design in Austin with white walls and a ribbon fireplace
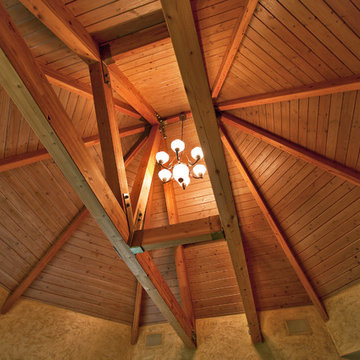
Sponsored
Columbus, OH
Structural Remodeling
Franklin County's Heavy Timber Specialists | Best of Houzz 2020!
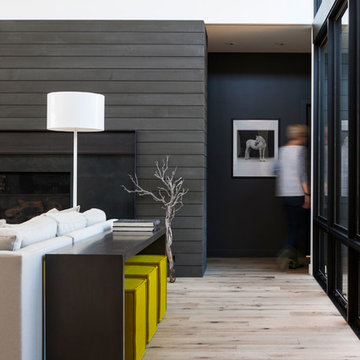
Architect: DeForest Architects
Photography: John Granen
Example of a living room design
Example of a living room design
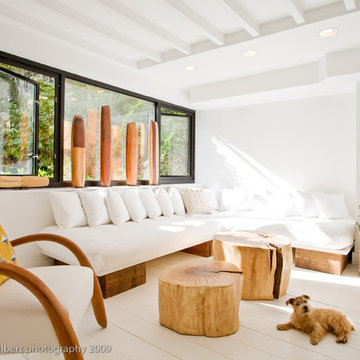
A second living room was added downstairs furnished with all custom furniture. Olive enjoys the sunshine.
Photo Credit: Emily Gilbert Photography
Eclectic living room photo in New York
Eclectic living room photo in New York
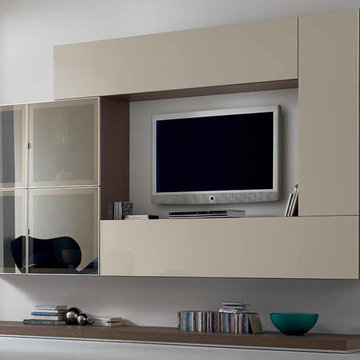
Modern Italian Wall Unit Logika LK17 by Spar
Made in Italy
Spar Arreda gets into contemporary homes with collections for everyday living. Logika by Spar is an italian modular wall unit line that could be an excellent design solution for any modern or contemporary styled interior, especially if the space is limited. This italian entertainment center will complement your home and the areas of your daily life, not only as an aesthetic, but also as a functional addition, featuring an abundance of storage space, both hidden and exposed. A fine design with a strong innovation creates new furnish solutions where charm of materials and their great choice joins the seduction of the forms: essential, clean and effective in defining modern lifestyles.
The Logika Wall Unit Composition LK17 is shown in the next colors/finishes:
Structure - Tobacco Oak finish;
Front - Beige Gloss lacquer, Mirrored glass
PLEASE NOTE: The Logika is a modular wall unit line offering a wide variety of units in different sizes. You can order this wall unit either as a complete composition, as shown in the main picture, or build your own composition according to your own dimensions and preferences. Please contact our office about details on the customization of this wall unit.
MATERIAL/CONSTRUCTION:
Structure: Made with particle board of wood, covered with E1 melamine finishes or high gloss lacquer
Drawers: Made with panels of wood particles in E1-coated finish PVC beech. Metal runners with fine race to fall
Glass: 4mm glass
The starting price is for the Logika Wall Unit Composition LK17 as shown in the main picture.
Dimensions:
Wall Unit Composition: W118.1" x D22.8" x H80.5"
Living Room Ideas
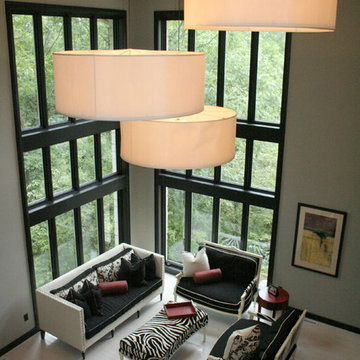
This contemporary update was so fantastic to work on! What a great place to use black as a dramatic yet sophisticated way to ground the visual volume of the space. I loved using a bold application of patterns and crimson accents as well! This is a great shot of the large firefarm ceiling fixtures!
1884






