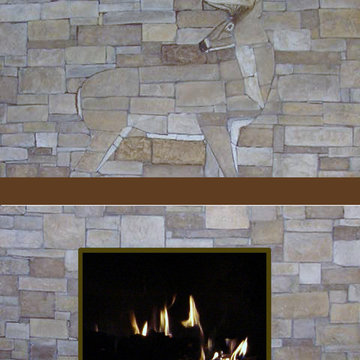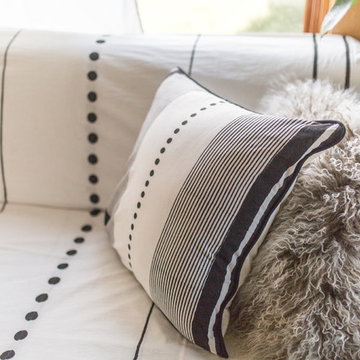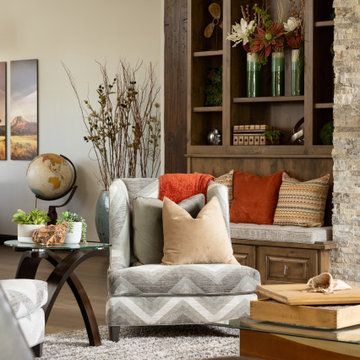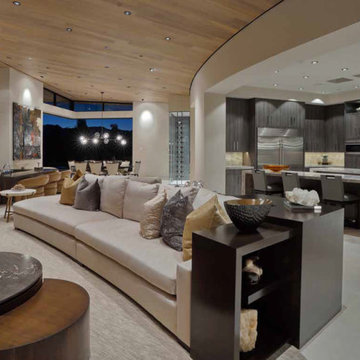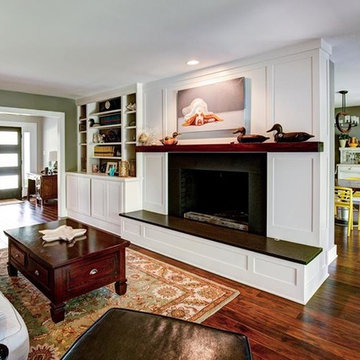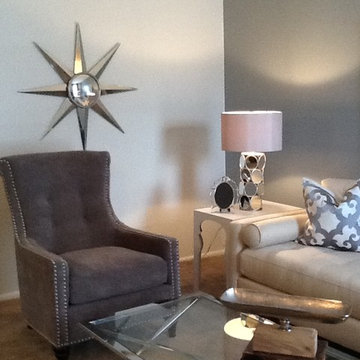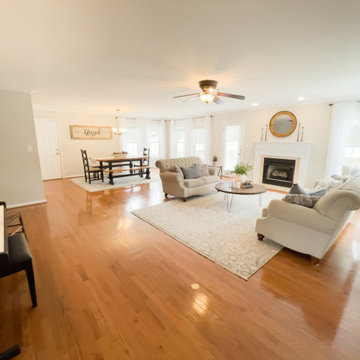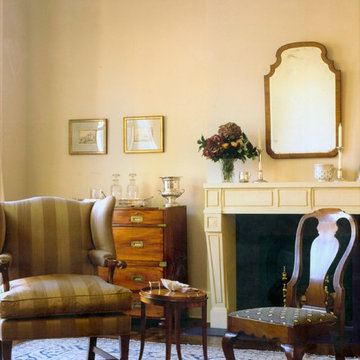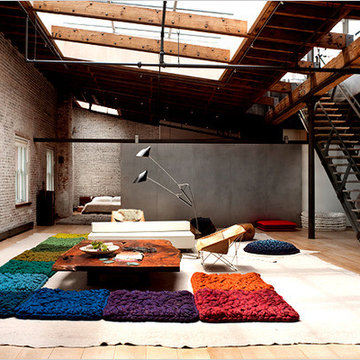Living Room Ideas
Refine by:
Budget
Sort by:Popular Today
42301 - 42320 of 1,970,719 photos
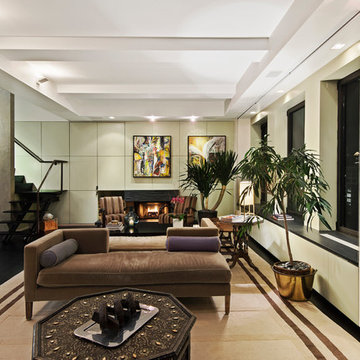
This bright and expansive great room features a wall of south-facing windows and is anchored by a wood-burning fireplace. Incredible downtown views stretch to One World Trade Center. -- Gotham Photo Company
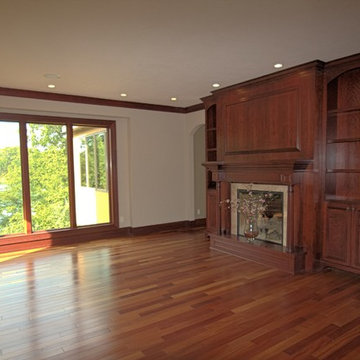
A fireplace in the living room will add a romantic glow to those chilly Minnesota evenings
Living room - traditional living room idea in Minneapolis
Living room - traditional living room idea in Minneapolis
Find the right local pro for your project
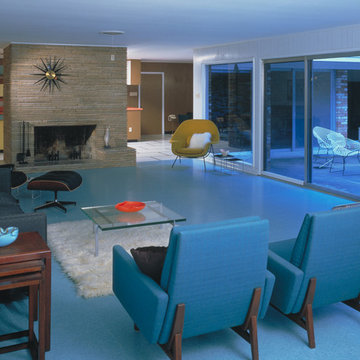
The Wilson House represented affordable design options, and was featured in Ralph Wilson Plastics Company advertisements as well as in the editorial pages of the nation's top trade magazines.
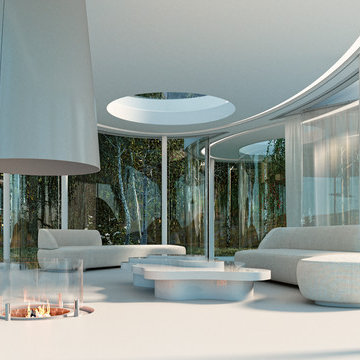
This weekend retreat, nestled in a grove of aspens in Lizard Head Pass, Colorado, embodies the words of Henri Poincaré: “Ideas rose in clouds; I felt them collide until pairs interlocked, so to speak, making a stable combination.” It directly challenges many of our ideas about home. Rather than a place offering the illusion of protection from the outside world through solid structure, its openness, light and reflectivity make it arguably more transparent than even Philip Johnson’s iconic Glass House. Featuring a floorplan that is an abstract interpretation of a cumulus cloud, the home’s five rotated, elliptically shaped glass pods approach invisibility at certain times of the year. Each pod serves a distinct programmatic function, though together they facilitate an easy and fluid flow accomplished by minimalist doors placed at the interstices where the pods meet. It functions as an ethereal meeting place between earth and sky.
Total Area: 2200 sq. ft., 600 sq. ft. exterior deck
Major Materials: Steel structure, curved architectural glass, anodized aluminum, epoxy flooring, and wood decking.
Design Team: John Beckmann, with Jacob George
Renderings: Jacob George
Diagrams and model: Jacob George and Jessica Marvin
© Axis Mundi Design LLC

Sponsored
Over 300 locations across the U.S.
Schedule Your Free Consultation
Ferguson Bath, Kitchen & Lighting Gallery
Ferguson Bath, Kitchen & Lighting Gallery
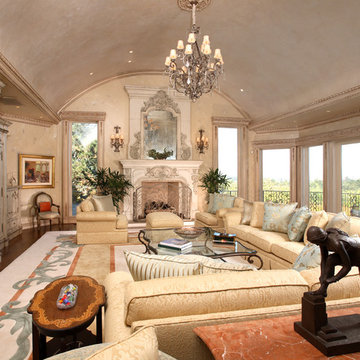
Large elegant living room photo in San Francisco with beige walls and a standard fireplace
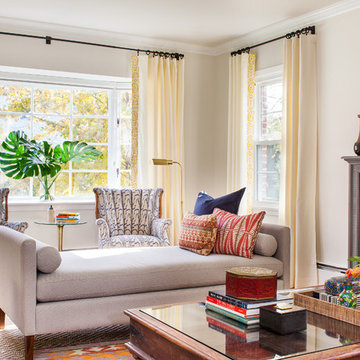
Sean Litchfield
Living room - traditional living room idea in Providence with beige walls and a standard fireplace
Living room - traditional living room idea in Providence with beige walls and a standard fireplace
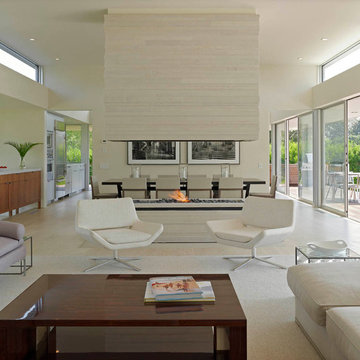
House By The Pond
The overall design of the house was a direct response to an array of environmental regulations, site constraints, solar orientation and specific programmatic requirements.
The strategy was to locate a two story volume that contained all of the bedrooms and baths, running north/south, along the western side of the site. An open, lofty, single story pavilion, separated by an interstitial space comprised of two large glass pivot doors, was located parallel to the street. This lower scale street front pavilion was conceived as a breezeway. It connects the light and activity of the yard and pool area to the south with the view and wildlife of the pond to the north.
The exterior materials consist of anodized aluminum doors, windows and trim, cedar and cement board siding. They were selected for their low maintenance, modest cost, long-term durability, and sustainable nature. These materials were carefully detailed and installed to support these parameters. Overhangs and sunshades limit the need for summer air conditioning while allowing solar heat gain in the winter.
Specific zoning, an efficient geothermal heating and cooling system, highly energy efficient glazing and an advanced building insulation system resulted in a structure that exceeded the requirements of the energy star rating system.
Photo Credit: Matthew Carbone and Frank Oudeman
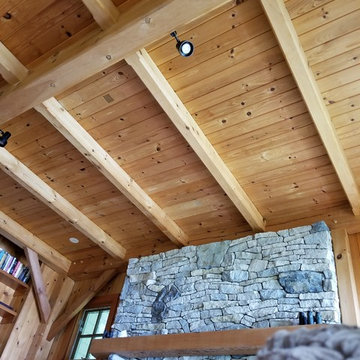
Finished install of custom in ceiling speakers. Specifically made to blend seamlessly with the wood ceilings in the home
Living room - living room idea in New York
Living room - living room idea in New York

Jacqueline Bucelli
Inspiration for a large 1950s open concept medium tone wood floor living room remodel in San Francisco with beige walls, a standard fireplace, a stone fireplace and no tv
Inspiration for a large 1950s open concept medium tone wood floor living room remodel in San Francisco with beige walls, a standard fireplace, a stone fireplace and no tv
Living Room Ideas
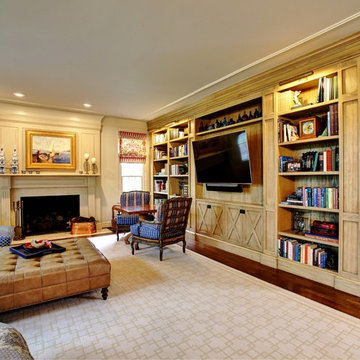
Sponsored
Columbus, OH
Snider & Metcalf Interior Design, LTD
Leading Interior Designers in Columbus, Ohio & Ponte Vedra, Florida
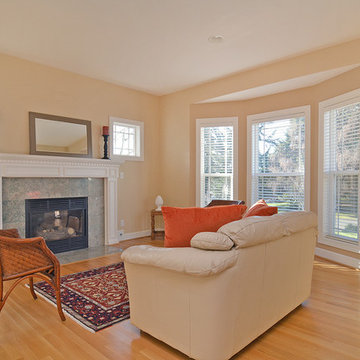
Photographer: Pattie O'Loughlin Marmon
Country formal and open concept medium tone wood floor living room photo in Seattle with a standard fireplace and a stone fireplace
Country formal and open concept medium tone wood floor living room photo in Seattle with a standard fireplace and a stone fireplace
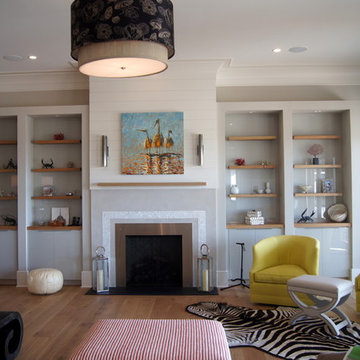
Contractor: ALKA Construction
Cabinetry Designer: Jill Frey
Interior Designer: Emily Cox
Lighting, Plumbing & Appliances: Ferguson Enterprises
Furnishings by client
2116






