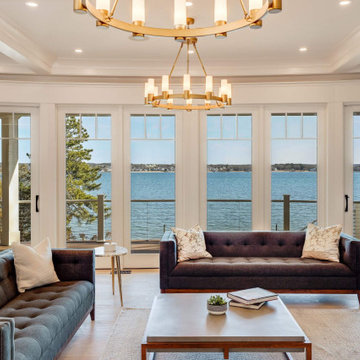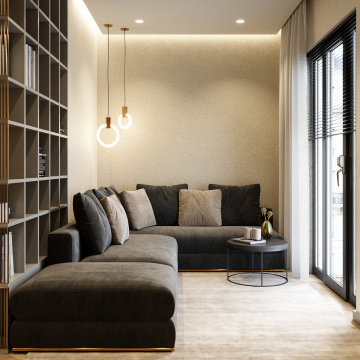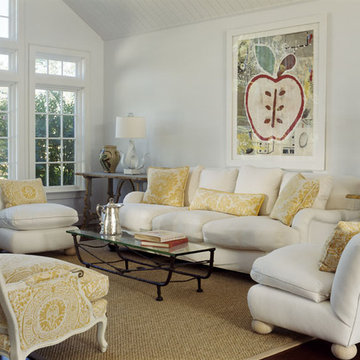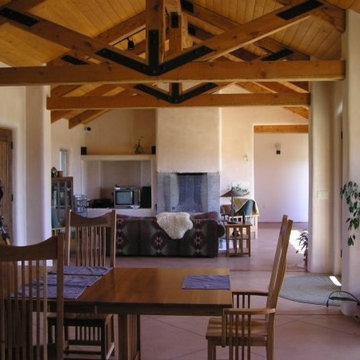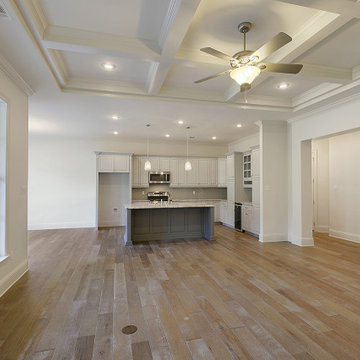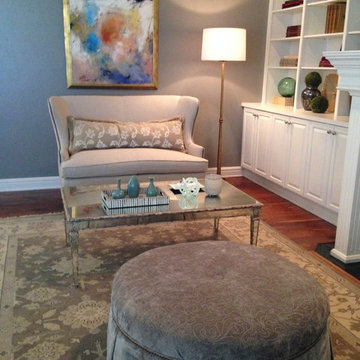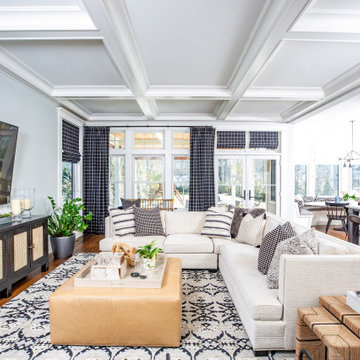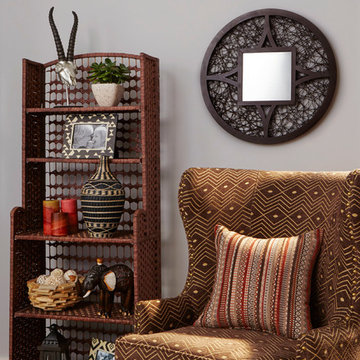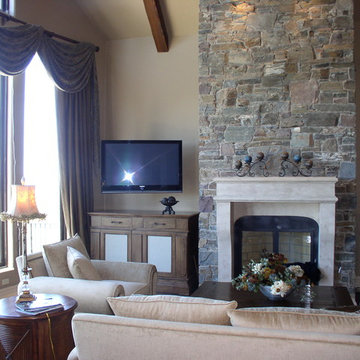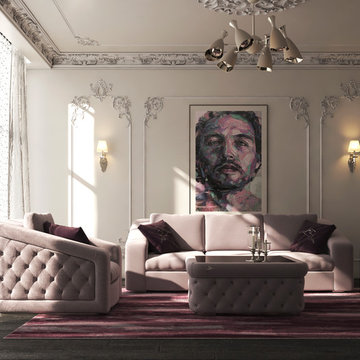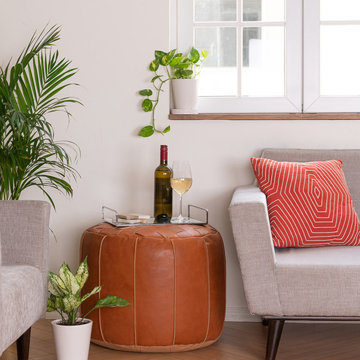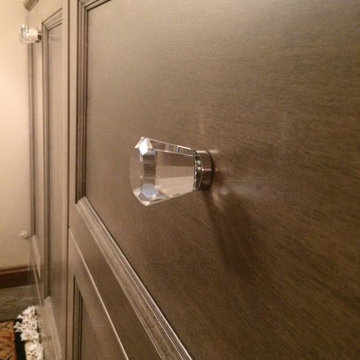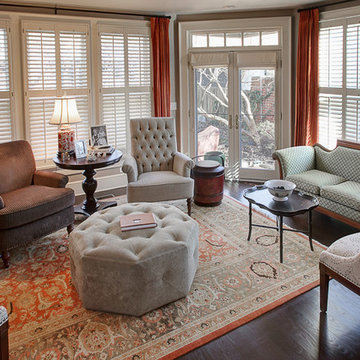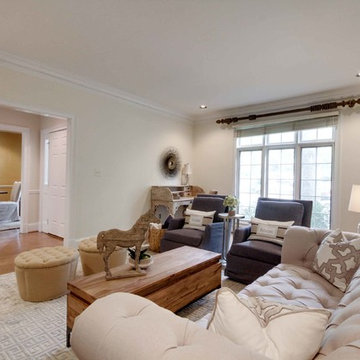Living Room Ideas
Refine by:
Budget
Sort by:Popular Today
92001 - 92020 of 1,970,277 photos
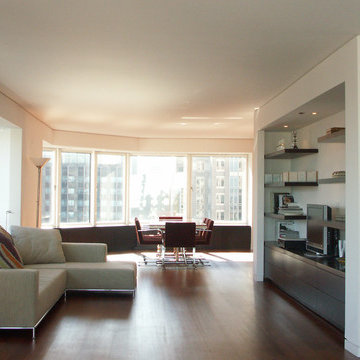
Laborde Condo is a project initiated by Michel Abboud, principal and founder of SOMA Architects. The project is located on the 41st floor of the famous City Spire building in Midtown Manhattan. This condo (condominium) hovering in mid-space over Central Park enjoys panoramic city views all around thanks to its fully glazed façade. The stupefying and full-blown views of Central Park to the North and the Hudson River to the East would have never been visible without our design onto the existing space. Whereas now one can stand in the center of the main living room with an unobstructed and direct experience of New York City from close to 500 feet up in the air, the original space was quite different. Indeed, a bedroom and a bathroom originally existed right in the middle of the now seamless living room, separating what once were 2 different apartment units. Combining both apartments into a single continuous and open space was a natural gesture given the envisioned outcome: standing in that living room and experiencing the best that the city has to offer all-at-once is an unforgettable experience that 'wows' any visitor, even the most blasé.
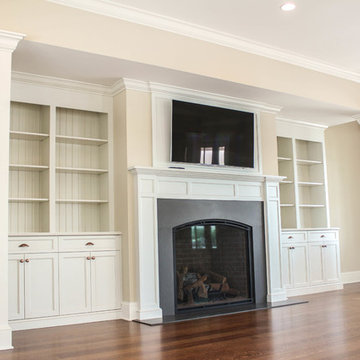
Huge beach style open concept medium tone wood floor living room library photo in New York with beige walls, a standard fireplace, a wood fireplace surround and a wall-mounted tv
Find the right local pro for your project
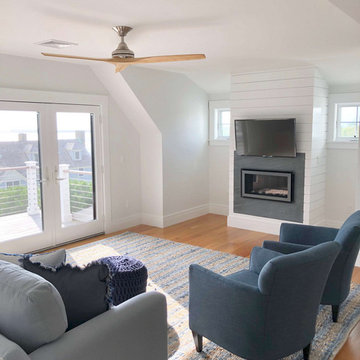
Beach style open concept light wood floor living room photo in Providence with a standard fireplace, a wood fireplace surround and a wall-mounted tv
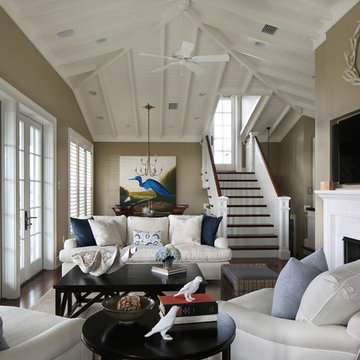
James Borchuk
Island style formal and enclosed living room photo in Tampa with a standard fireplace and a wall-mounted tv
Island style formal and enclosed living room photo in Tampa with a standard fireplace and a wall-mounted tv
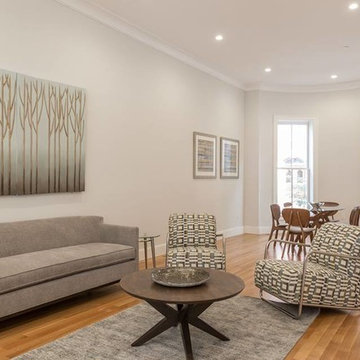
This newly renovated brownstone multi-unit in the South End received a beautiful custom makeover.
KITCHEN - SPACIOUS
The remodel of this unit has created an exquisite new space comprised of natural lighting, a community island, and sleek countertops.
BATHROOM - SLEEK
This gorgeous custom design includes a Caesarstone countertop, matching floor and wall tiles, floating ceiling shower heads and a stand-alone tub. The all white gives a super sleek look and feel.
FEATURES - HIGH GLOSS
The high gloss countertops and mixed color cabinetry complement each other to provide the host with a welcoming space.
STAIRCASE - MODERN
With a modern staircase and brand new hardwoods, there is a unique way to connect the two floors.
LAYOUT - OPEN
The custom layout connects a dining and living area, complemented with classic furniture pieces and marble fireplace.
KITCHEN - EXTRAS
As a bonus, the wet bar features a mini fridge and second sink in the kitchen for those in need of quick access.
Living Room Ideas
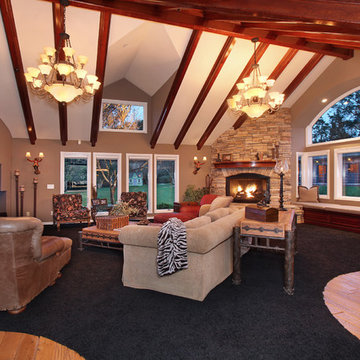
6909 East Oak Lane Orange CA by the Canaday Group. For a private tour, call Lee Ann Canaday 949-249-2424
Inspiration for a mediterranean living room remodel in Orange County
Inspiration for a mediterranean living room remodel in Orange County

Formal Grand Salon with painted mural ceiling.
Taylor Architectural Photography
Living room - huge traditional formal and open concept marble floor and beige floor living room idea in Miami with a stone fireplace, beige walls, a standard fireplace and no tv
Living room - huge traditional formal and open concept marble floor and beige floor living room idea in Miami with a stone fireplace, beige walls, a standard fireplace and no tv
4601






