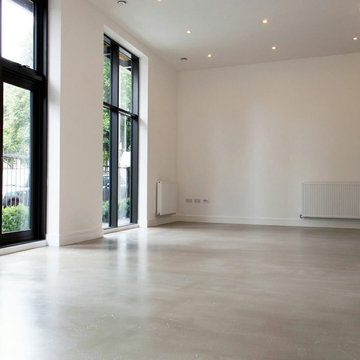Living Room Ideas
Refine by:
Budget
Sort by:Popular Today
1601 - 1620 of 1,969,943 photos

Inspiration for a huge rustic formal and open concept dark wood floor living room remodel in Salt Lake City with beige walls, a standard fireplace, a stone fireplace and no tv
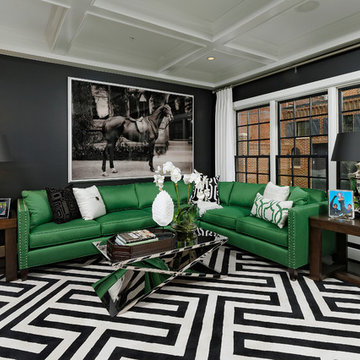
Bob Narrod
Living room - contemporary formal dark wood floor living room idea in DC Metro with black walls
Living room - contemporary formal dark wood floor living room idea in DC Metro with black walls
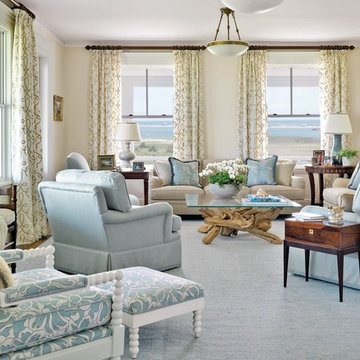
Richard Mandelkorn
Inspiration for a mid-sized coastal formal and enclosed carpeted living room remodel in Boston with beige walls, no fireplace and no tv
Inspiration for a mid-sized coastal formal and enclosed carpeted living room remodel in Boston with beige walls, no fireplace and no tv
Find the right local pro for your project

1950’s mid century modern hillside home.
full restoration | addition | modernization.
board formed concrete | clear wood finishes | mid-mod style.
Example of a large 1950s open concept medium tone wood floor and brown floor living room design in Santa Barbara with beige walls, a hanging fireplace, a metal fireplace and a wall-mounted tv
Example of a large 1950s open concept medium tone wood floor and brown floor living room design in Santa Barbara with beige walls, a hanging fireplace, a metal fireplace and a wall-mounted tv
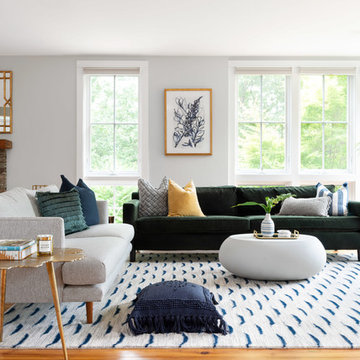
Tamara Flanagan
Inspiration for a coastal medium tone wood floor and brown floor living room remodel in Providence with gray walls
Inspiration for a coastal medium tone wood floor and brown floor living room remodel in Providence with gray walls

A custom millwork piece in the living room was designed to house an entertainment center, work space, and mud room storage for this 1700 square foot loft in Tribeca. Reclaimed gray wood clads the storage and compliments the gray leather desk. Blackened Steel works with the gray material palette at the desk wall and entertainment area. An island with customization for the family dog completes the large, open kitchen. The floors were ebonized to emphasize the raw materials in the space.
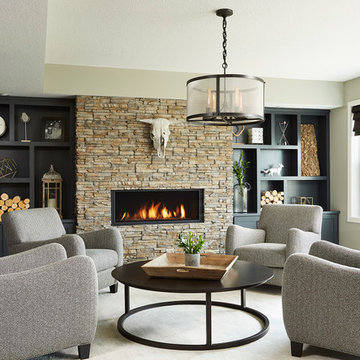
Inspiration for a large transitional formal and enclosed carpeted living room remodel in Minneapolis with gray walls, a stone fireplace, no tv and a ribbon fireplace
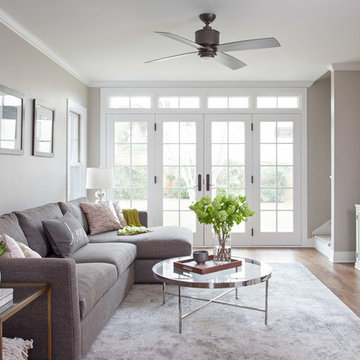
Design by Joanna Hartman
Photography by Ryann Ford
Styling by Adam Fortner
This beautiful light-filled living room features oak flooring, Benjamin Moore "Simply White" paint on the ceiling and "Revere Pewter" paint on the walls, Integrity Wood-Ultrex swinging french doors, and a Minka Aire Strata ceiling fan in Smoked Iron.
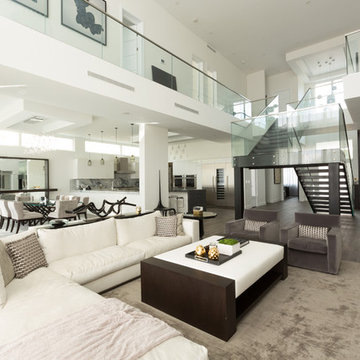
Large trendy formal medium tone wood floor living room photo in Miami with white walls
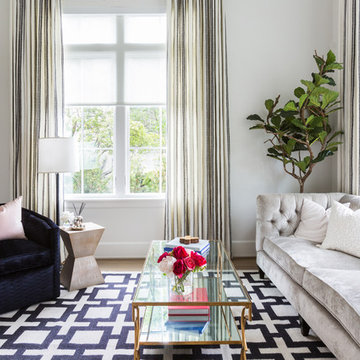
Inspiration for a large transitional formal and open concept light wood floor living room remodel in Houston with white walls
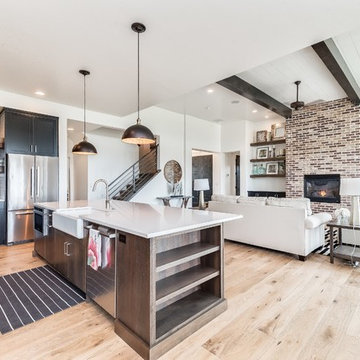
This unique farmhouse design was built with the modern family in mind. With plenty of space to entertain, there is ample room for guests and family at the bar, in the kitchen nook, or in the great room. With the open floor plan, nobody is left out! However, if you need a little time alone, head on upstairs where 3 bedrooms, a homework nook, and a bonus room await.
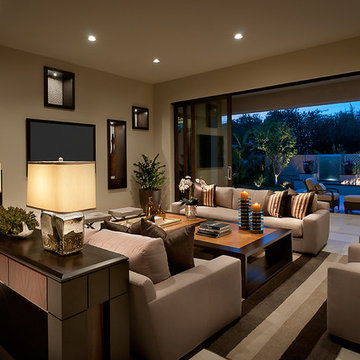
Photo Credit: Mark Boisclair Photography
Inspiration for a large contemporary living room remodel in Phoenix with beige walls
Inspiration for a large contemporary living room remodel in Phoenix with beige walls
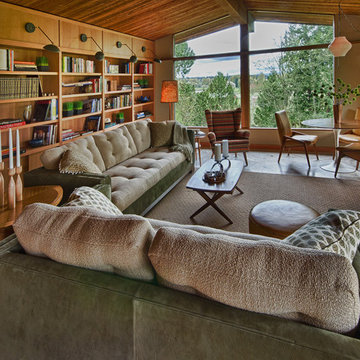
Photo by David Hiser
1950s living room library photo in Portland with beige walls
1950s living room library photo in Portland with beige walls
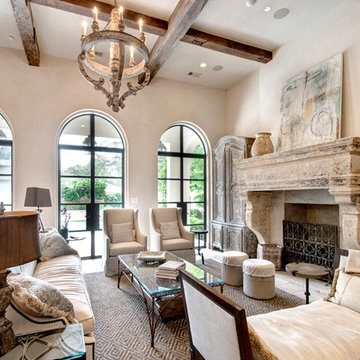
Example of a french country formal living room design in Houston with a standard fireplace, a stone fireplace and no tv
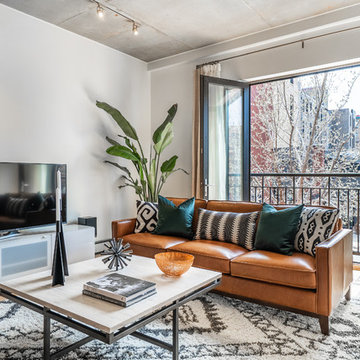
Contemporary Neutral Living Room With City Views.
Low horizontal furnishings not only create clean lines in this contemporary living room, they guarantee unobstructed city views out the French doors. The room's neutral palette gets a color infusion thanks to the large plant in the corner and some teal pillows on the couch.
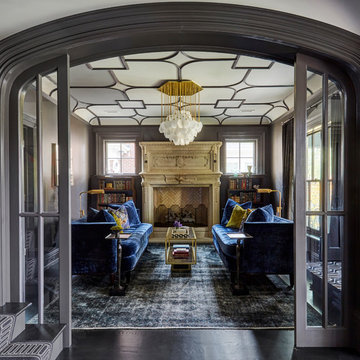
Enclosed dark wood floor and black floor living room library photo in Chicago with gray walls and a standard fireplace
Living Room Ideas
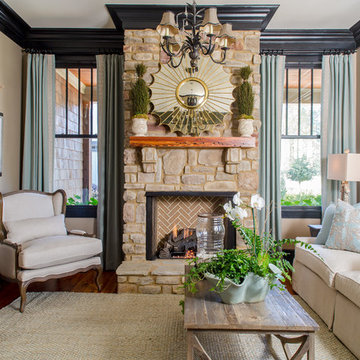
Living room - mid-sized traditional formal and open concept dark wood floor and brown floor living room idea in Atlanta with a standard fireplace, gray walls and a stone fireplace
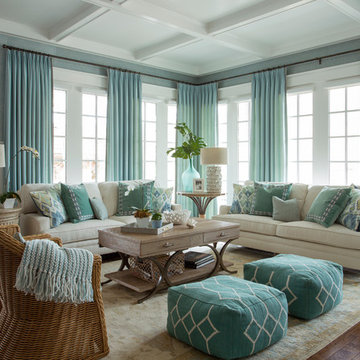
A large open concept kitchen and family room offers full views from end to end. The white kitchen (see previous photo), and its breakfast area, open the open concept family room. The entire space is surrounded by windows which flood the rooms with light.

The goal of this project was to build a house that would be energy efficient using materials that were both economical and environmentally conscious. Due to the extremely cold winter weather conditions in the Catskills, insulating the house was a primary concern. The main structure of the house is a timber frame from an nineteenth century barn that has been restored and raised on this new site. The entirety of this frame has then been wrapped in SIPs (structural insulated panels), both walls and the roof. The house is slab on grade, insulated from below. The concrete slab was poured with a radiant heating system inside and the top of the slab was polished and left exposed as the flooring surface. Fiberglass windows with an extremely high R-value were chosen for their green properties. Care was also taken during construction to make all of the joints between the SIPs panels and around window and door openings as airtight as possible. The fact that the house is so airtight along with the high overall insulatory value achieved from the insulated slab, SIPs panels, and windows make the house very energy efficient. The house utilizes an air exchanger, a device that brings fresh air in from outside without loosing heat and circulates the air within the house to move warmer air down from the second floor. Other green materials in the home include reclaimed barn wood used for the floor and ceiling of the second floor, reclaimed wood stairs and bathroom vanity, and an on-demand hot water/boiler system. The exterior of the house is clad in black corrugated aluminum with an aluminum standing seam roof. Because of the extremely cold winter temperatures windows are used discerningly, the three largest windows are on the first floor providing the main living areas with a majestic view of the Catskill mountains.
81






