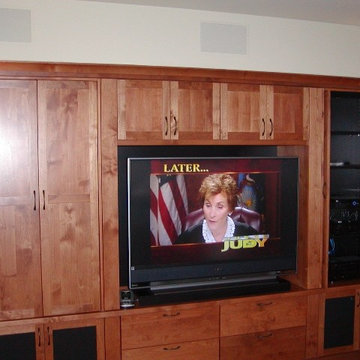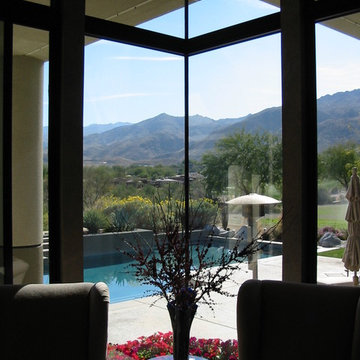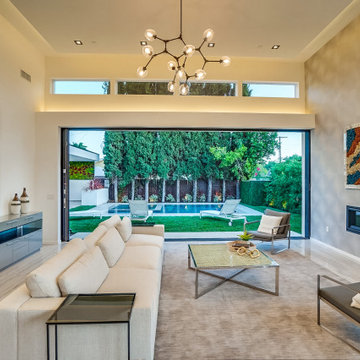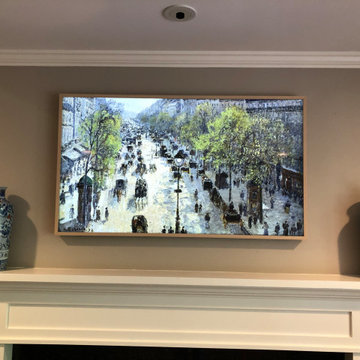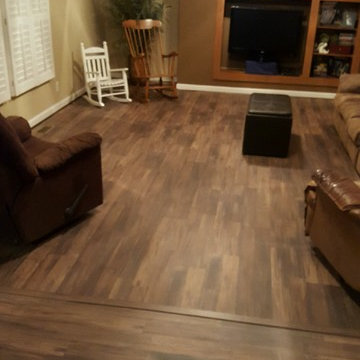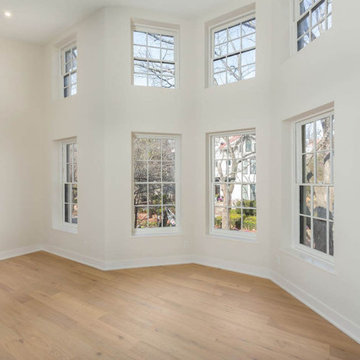Living Room Ideas
Refine by:
Budget
Sort by:Popular Today
16381 - 16400 of 1,970,715 photos
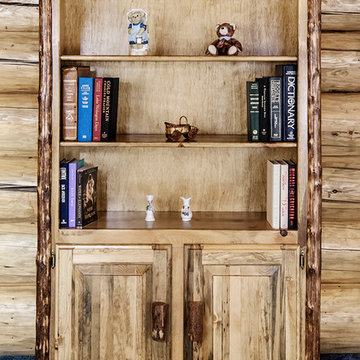
Glacier Country Bookcase w/ Storage
Living room - rustic living room idea in Seattle
Living room - rustic living room idea in Seattle
Find the right local pro for your project
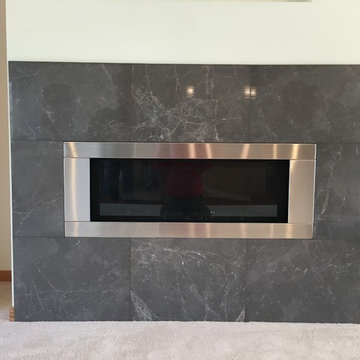
Napoleon Vector 45 with Stainless Steel surround
Living room - mid-sized contemporary formal and open concept carpeted and brown floor living room idea with beige walls, a ribbon fireplace, a stone fireplace and no tv
Living room - mid-sized contemporary formal and open concept carpeted and brown floor living room idea with beige walls, a ribbon fireplace, a stone fireplace and no tv
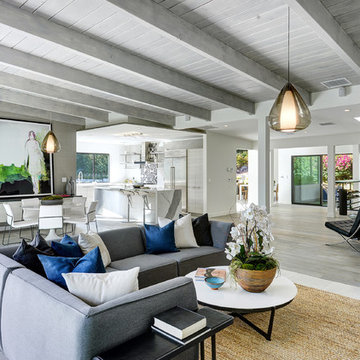
Mid-sized minimalist open concept ceramic tile and gray floor living room photo in Los Angeles with white walls
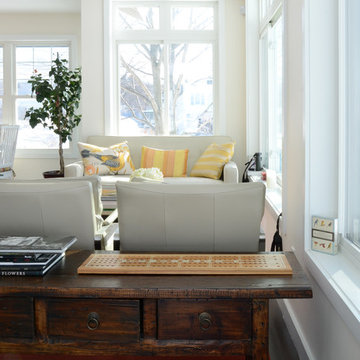
Photo: Faith Towers © 2015 Houzz
Transitional living room photo in Boston
Transitional living room photo in Boston
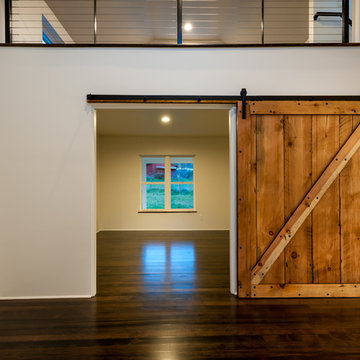
- Mike Potts Photography -
Example of a trendy loft-style dark wood floor living room design in Other with white walls
Example of a trendy loft-style dark wood floor living room design in Other with white walls
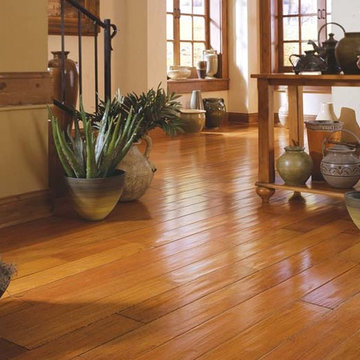
Example of a large open concept medium tone wood floor living room design in Phoenix
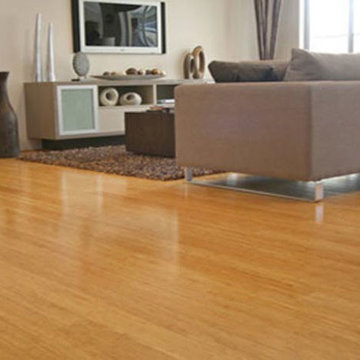
Living room - medium tone wood floor living room idea in New York with beige walls and a media wall
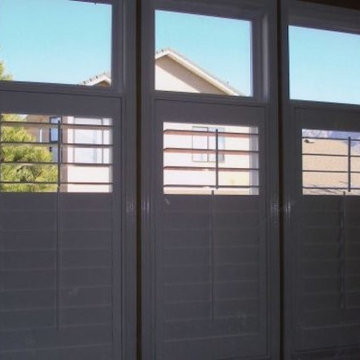
Large elegant formal and open concept light wood floor living room photo in Salt Lake City with white walls

Sponsored
Columbus, OH
Structural Remodeling
Franklin County's Heavy Timber Specialists | Best of Houzz 2020!

Example of a mid-sized 1950s enclosed living room design in New York with multicolored walls, a standard fireplace, a stone fireplace and no tv
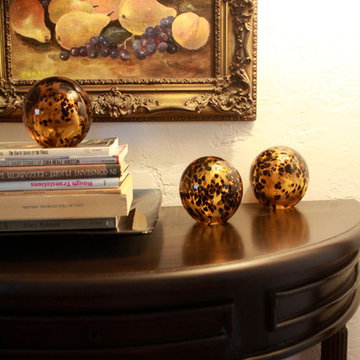
Tough to put a price since I renovated the mechanicals, plumbing, wiring and floors for the whole house... but moving from a much larger house to a tiny house meant downsizing my furniture too. The living room is very narrow and long so you have to walk through the seating area to get to the kitchen and dining areas. Plus there is not a single storage closet so I had to adapt an armoire for linens and my tool chest. The house is a 1950 Florida ranch with lots of knotty pine and I love it!
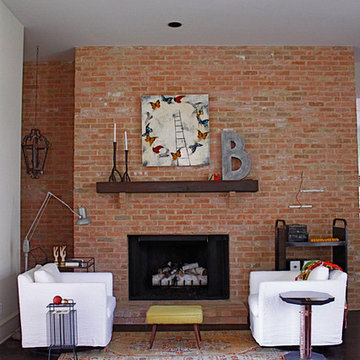
d'ette cole
Inspiration for an industrial dark wood floor living room remodel in Austin with a standard fireplace and a brick fireplace
Inspiration for an industrial dark wood floor living room remodel in Austin with a standard fireplace and a brick fireplace
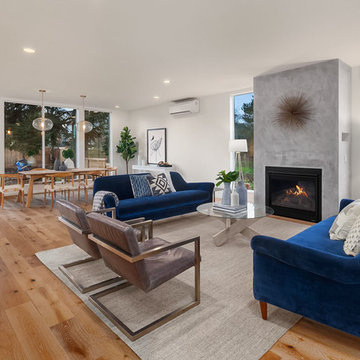
Living room - contemporary formal and open concept light wood floor living room idea in Seattle with white walls and a standard fireplace
Living Room Ideas
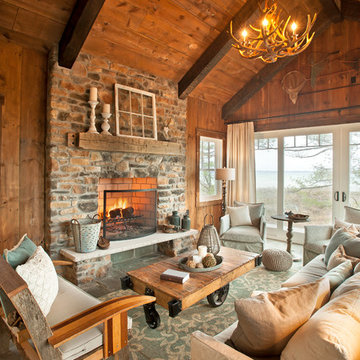
Sponsored
Westerville, OH
T. Walton Carr, Architects
Franklin County's Preferred Architectural Firm | Best of Houzz Winner
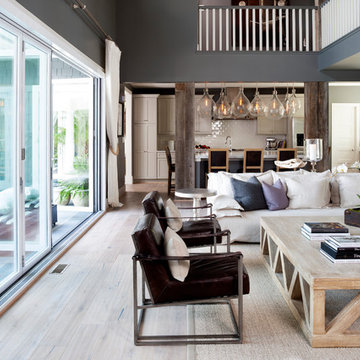
A two-story living room provides a light, open, airy feel for this Delaware beach house. Reclaimed wood beams trim the vaulted ceiling and are used vertically to cover support beams on either side of the breakfast bar at the far end of the room, visually setting the kitchen apart while still maintaining the open design.
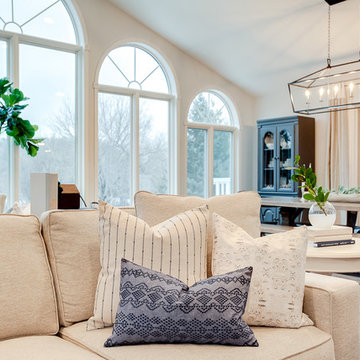
This space started out dark, with honey oak wood tones, built-ins, and dark walls. The open concept main level now features all new dark tone wood floors, bright, open light, new light fixtures and all new furniture. A new floor plan allows extra seating around both the original, refinished fireplace, and the custom sliding barn door media console from Carver Junk Company. Photos by J. Fuerst Photography
820






