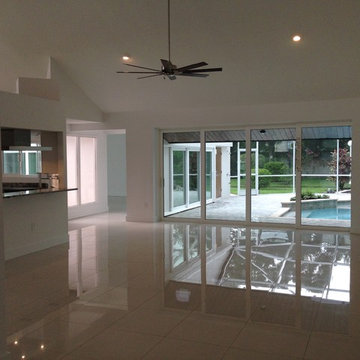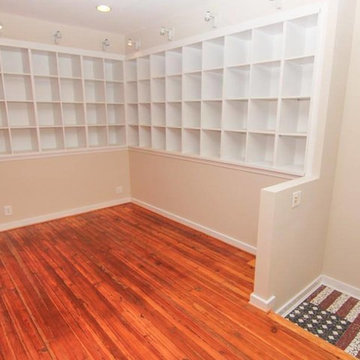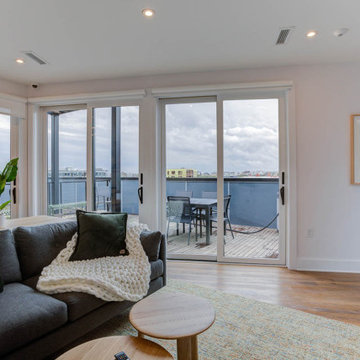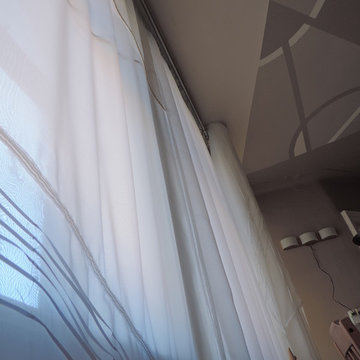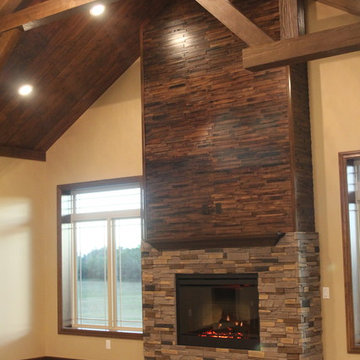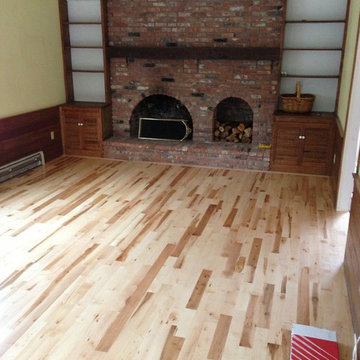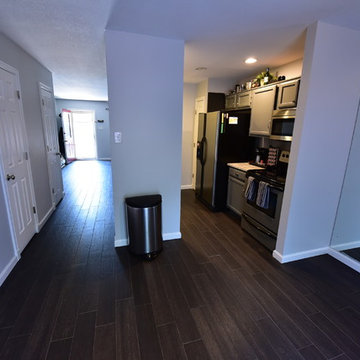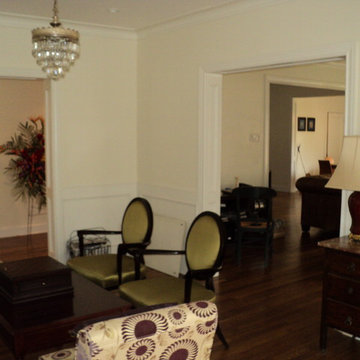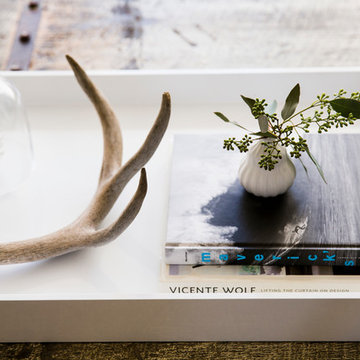Living Room Ideas
Refine by:
Budget
Sort by:Popular Today
19981 - 20000 of 1,969,557 photos
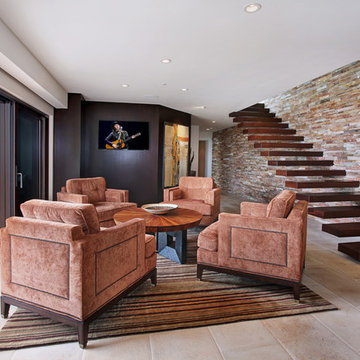
Inspiration for a mid-sized contemporary formal and open concept limestone floor and beige floor living room remodel in Orange County with beige walls, no fireplace and a wall-mounted tv
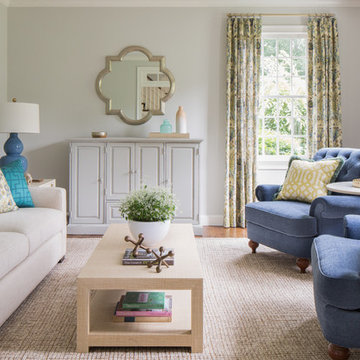
Example of a transitional formal medium tone wood floor living room design in Boston with beige walls
Find the right local pro for your project
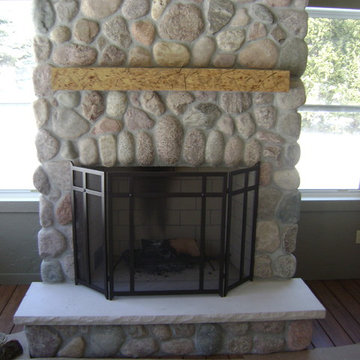
Mid-sized trendy formal and enclosed dark wood floor living room photo in Milwaukee with beige walls, a standard fireplace, a stone fireplace and no tv
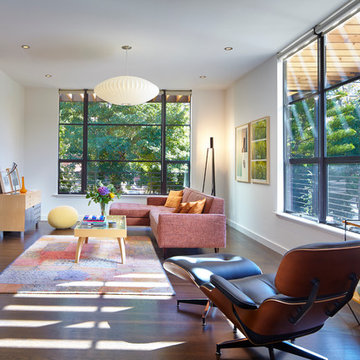
Originally a nearly three-story tall 1920’s European-styled home was turned into a modern villa for work and home. A series of low concrete retaining wall planters and steps gradually takes you up to the second level entry, grounding or anchoring the house into the site, as does a new wrap around veranda and trellis. Large eave overhangs on the upper roof were designed to give the home presence and were accented with a Mid-century orange color. The new master bedroom addition white box creates a better sense of entry and opens to the wrap around veranda at the opposite side. Inside the owners live on the lower floor and work on the upper floor with the garage basement for storage, archives and a ceramics studio. New windows and open spaces were created for the graphic designer owners; displaying their mid-century modern furnishings collection.
A lot of effort went into attempting to lower the house visually by bringing the ground plane higher with the concrete retaining wall planters, steps, wrap around veranda and trellis, and the prominent roof with exaggerated overhangs. That the eaves were painted orange is a cool reflection of the owner’s Dutch heritage. Budget was a driver for the project and it was determined that the footprint of the home should have minimal extensions and that the new windows remain in the same relative locations as the old ones. Wall removal was utilized versus moving and building new walls where possible.
Photo Credit: John Sutton Photography.
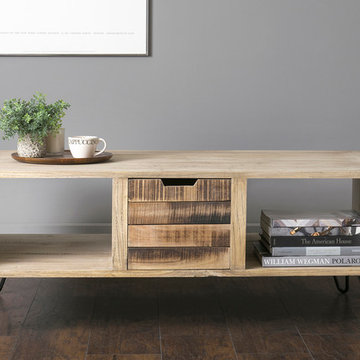
The Omega mindi wood coffee table is an unique combination of a slat inspired design and a coffee table, functioning as storage and adding style to your living space. This piece is made out of natural mindi wood, and this design's only limit is your imagination.
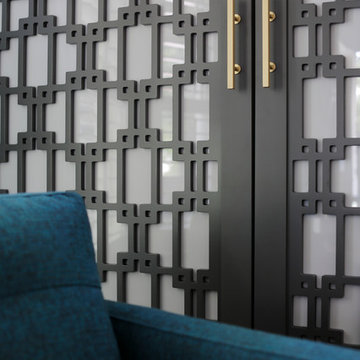
Mali Azima
Living room - large 1960s enclosed medium tone wood floor living room idea in Atlanta with gray walls and a standard fireplace
Living room - large 1960s enclosed medium tone wood floor living room idea in Atlanta with gray walls and a standard fireplace
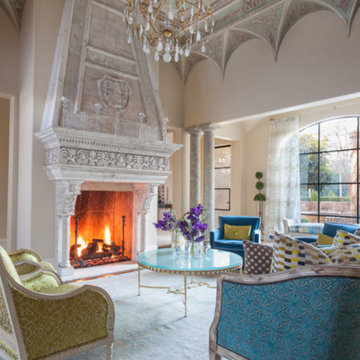
Hand-carved stone fireplace and columns; hand painted ceiling.
Large ornate formal and enclosed living room photo in Dallas with white walls, a standard fireplace, a stone fireplace and no tv
Large ornate formal and enclosed living room photo in Dallas with white walls, a standard fireplace, a stone fireplace and no tv
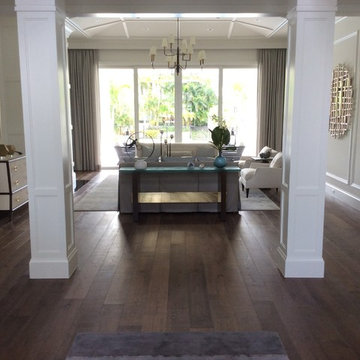
Mid-sized transitional formal and open concept dark wood floor and brown floor living room photo in Miami with white walls, no fireplace and no tv
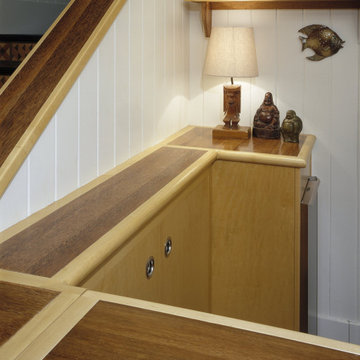
Durapalm palm wood bar top
Example of a trendy living room design in San Francisco
Example of a trendy living room design in San Francisco
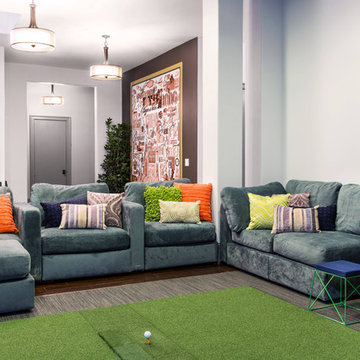
Innovation House’s media room is the place for fun. Slate colored modular furniture and memory foam filled bean bag by Love Sac, golf simulator by About Golf, large projection screen, and professional ping pong table by Killer Spin provide all of the tools need for family movie or game night. The list of things you can do within the space is seemingly endless with the home’s top of the line automation systems that allow for music, video, and voice to by broadcast in the media room as well as throughout the home. While the style of the media room is fun and colorful the design remains cohesive with the rest of Innovation House’s clean lines and traditional finishes like clean lined furniture and elegant Kichler ceiling fixtures. The custom wall mural draws the eye and provides such detail that one can be captivated for hours.
Sources: Tru Audio all in-ceiling and surround sound speakers; Golf simulator by About Golf; seating by Love Sac; ping pong table by Killer Spin; lighting by Kichler; flooring by Mohawk; custom wall mural inspired by Think Big, Adverting and Public Relations.
Photo Credit: GreinTime Productions
Living Room Ideas
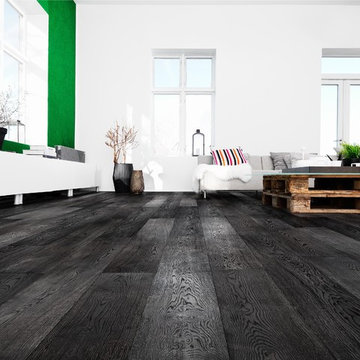
Sponsored
Columbus, OH

Authorized Dealer
Traditional Hardwood Floors LLC
Your Industry Leading Flooring Refinishers & Installers in Columbus

Steve Keating
Mid-sized minimalist open concept porcelain tile and white floor living room photo in Seattle with white walls, a ribbon fireplace, a stone fireplace and a wall-mounted tv
Mid-sized minimalist open concept porcelain tile and white floor living room photo in Seattle with white walls, a ribbon fireplace, a stone fireplace and a wall-mounted tv
1000






