Living Space Ideas
Refine by:
Budget
Sort by:Popular Today
161 - 180 of 118,308 photos
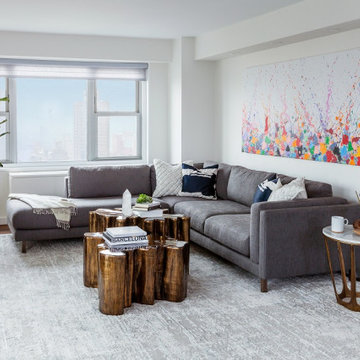
Why buy new when you can expand? This family home project comprised of a 2-apartment combination on the 30th floor in a luxury high rise in Manhattan's Upper East side. A real charmer offering it's occupants a total of 2475 Square feet, 4 bedrooms and 4.5 bathrooms. and 2 balconies. Custom details such as cold rolled steel sliding doors, beautiful bespoke hardwood floors, plenty of custom mill work cabinetry and built-ins, private master bedroom suite, which includes a large windowed bath including a walk-in shower and free-standing tub. Take in the view and relax!
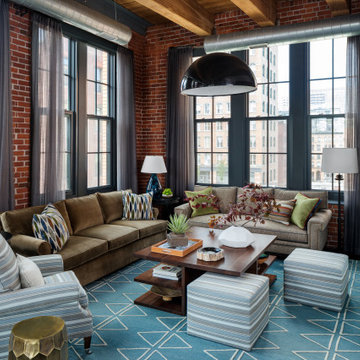
Our Cambridge interior design studio gave a warm and welcoming feel to this converted loft featuring exposed-brick walls and wood ceilings and beams. Comfortable yet stylish furniture, metal accents, printed wallpaper, and an array of colorful rugs add a sumptuous, masculine vibe.
---
Project designed by Boston interior design studio Dane Austin Design. They serve Boston, Cambridge, Hingham, Cohasset, Newton, Weston, Lexington, Concord, Dover, Andover, Gloucester, as well as surrounding areas.
For more about Dane Austin Design, see here: https://daneaustindesign.com/
To learn more about this project, see here:
https://daneaustindesign.com/luxury-loft
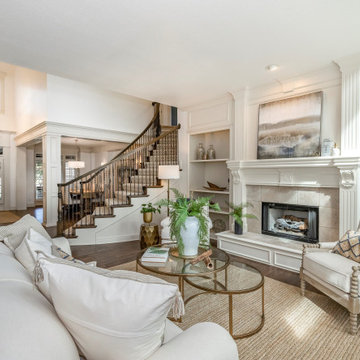
Example of a classic formal and open concept dark wood floor and brown floor living room design in Kansas City with white walls and a standard fireplace
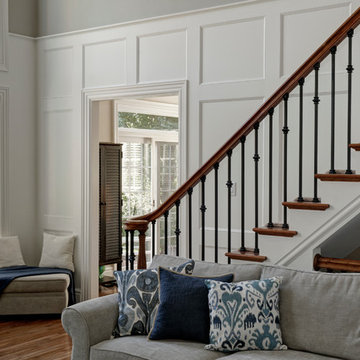
Family Room Open Concept - Wainscoting, white and gray room with stairway up to second level in Columbus
Inspiration for a large timeless dark wood floor family room remodel in Columbus with a standard fireplace and a stone fireplace
Inspiration for a large timeless dark wood floor family room remodel in Columbus with a standard fireplace and a stone fireplace
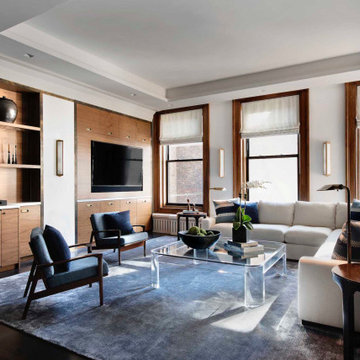
Living room - contemporary dark wood floor and brown floor living room idea in Other with white walls, no fireplace and a wall-mounted tv
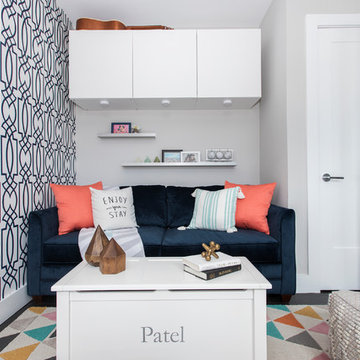
Jessica Brown
Example of a small transitional enclosed dark wood floor and brown floor family room design in New York with gray walls, no fireplace and a wall-mounted tv
Example of a small transitional enclosed dark wood floor and brown floor family room design in New York with gray walls, no fireplace and a wall-mounted tv
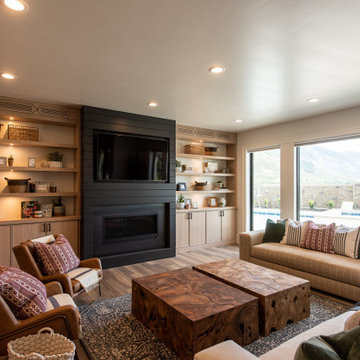
Transitional dark wood floor and brown floor family room photo in Salt Lake City with white walls, a ribbon fireplace, a metal fireplace and a wall-mounted tv
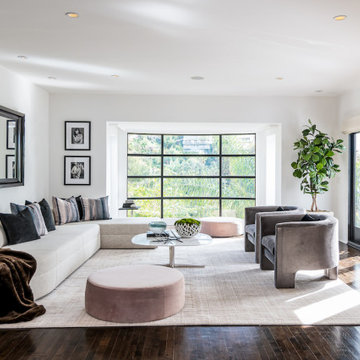
Photography by Todd Goodman / LA Light
Staged for Alexandra Pfeifer, Berkshire Hathaway
Inspiration for a contemporary dark wood floor and brown floor living room remodel in Los Angeles with white walls
Inspiration for a contemporary dark wood floor and brown floor living room remodel in Los Angeles with white walls
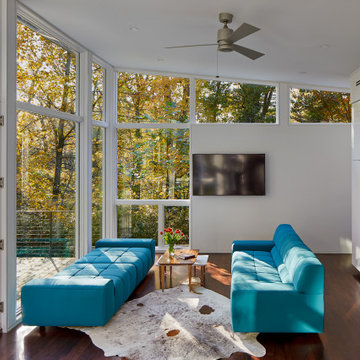
Example of a mid-sized trendy open concept dark wood floor and brown floor living room design in Other with white walls and a wall-mounted tv
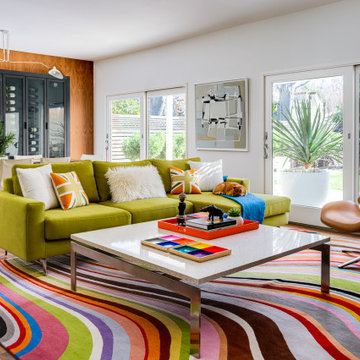
• Custom designed living room
• Custom sectional sofa - Della Robbia
• Swivel chair - COR Shrimp
• Custom area carpet - Paul Smith Swirl from The Rug Co.
• Coffee table - provided by the client
• Custom Union Jack throw pillows - Designed by JGID; Fabricated by Dawson Custom Workroom
• Art - James Kennedy - Dolby Chadwick Gallery
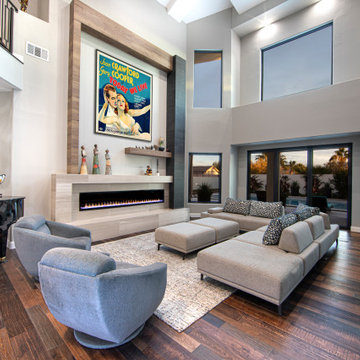
These are the After photos of a home that was in much need of an update (understatement) See the before photos in this project folder so you can get a sense of the remarkable transformation. (understatement) This is another awesome collaboration between ONE eleven ltd. and the Homeowners; "This is what happens when pairing great minds, with persistence and attention to detail. You get a home that when you pull up to it, you are awestruck, and then when you walk through that front door, you are awe inspired!" ~Eddie Leverett Jr.
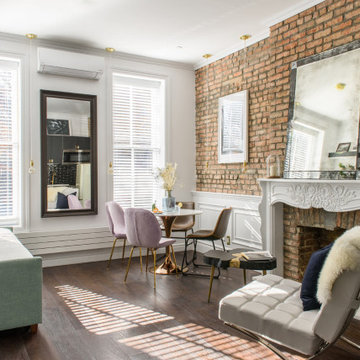
Living room - transitional dark wood floor, brown floor and brick wall living room idea in New York with white walls, a standard fireplace and a brick fireplace
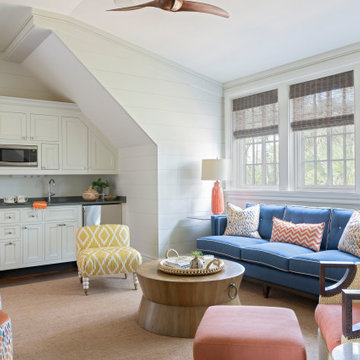
Family room - coastal dark wood floor, brown floor and shiplap wall family room idea in Charleston with white walls
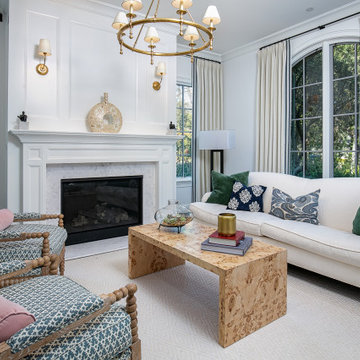
Transitional formal dark wood floor and brown floor living room photo in Los Angeles with white walls, a standard fireplace, a wood fireplace surround and no tv
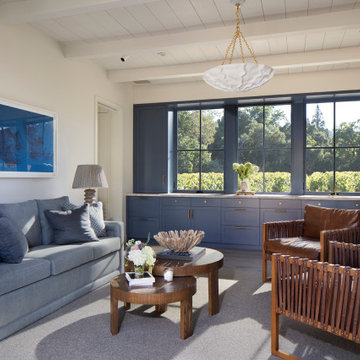
Example of a cottage open concept dark wood floor and brown floor living room design in San Francisco with white walls and a wall-mounted tv
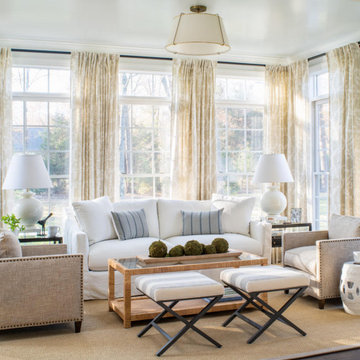
Living room - transitional dark wood floor and brown floor living room idea in Other
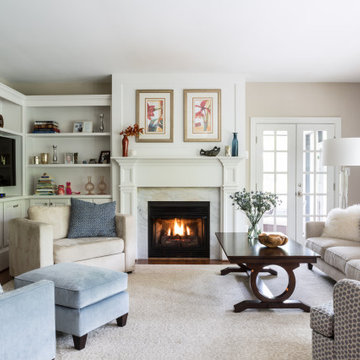
Angie Seckinger Photography
Elegant dark wood floor and brown floor family room photo in DC Metro with blue walls, a standard fireplace, a stone fireplace and a media wall
Elegant dark wood floor and brown floor family room photo in DC Metro with blue walls, a standard fireplace, a stone fireplace and a media wall

Transitional open concept dark wood floor, brown floor and coffered ceiling family room photo in DC Metro with gray walls, a standard fireplace and a stacked stone fireplace
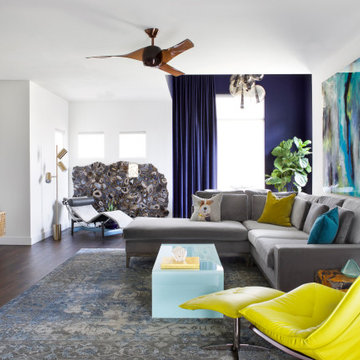
Inspiration for a contemporary dark wood floor and brown floor living room remodel in Dallas with white walls and a wall-mounted tv
Living Space Ideas
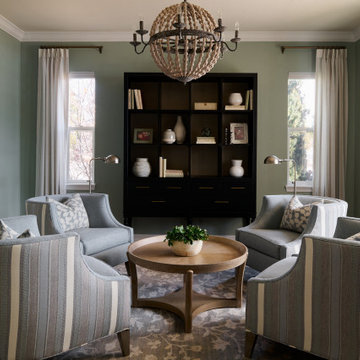
Living room - mid-sized transitional formal and enclosed dark wood floor and brown floor living room idea in Denver with green walls, no fireplace and no tv
9









